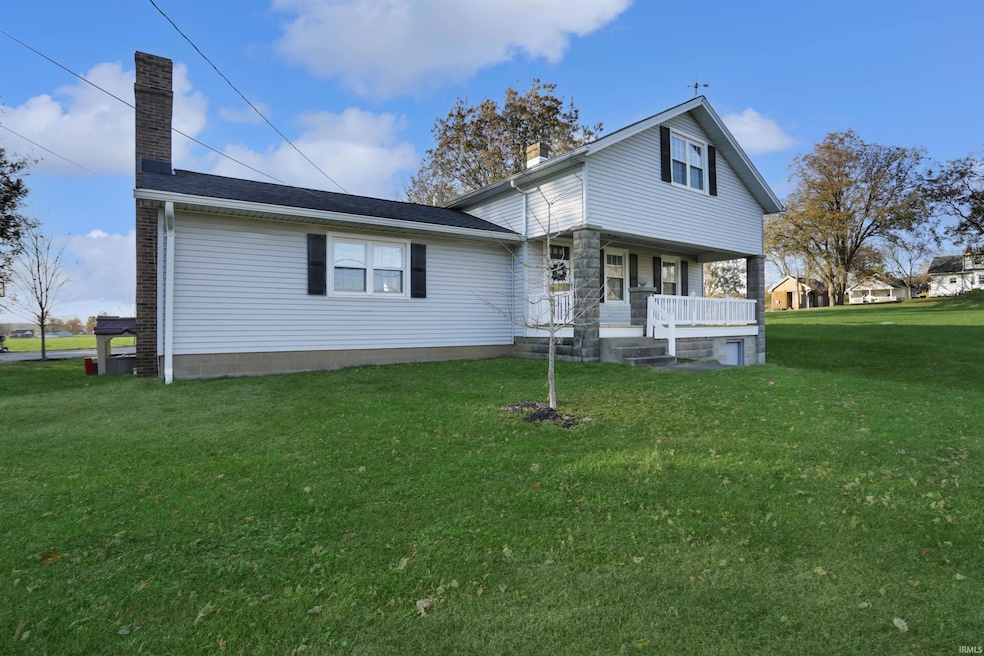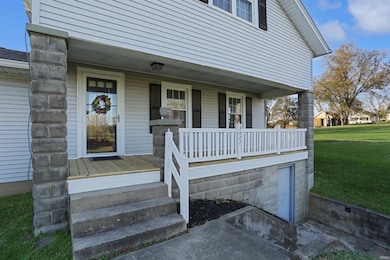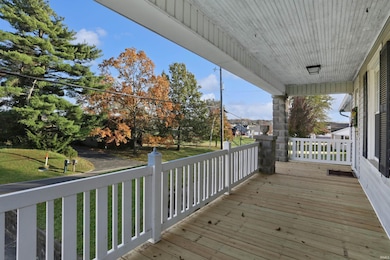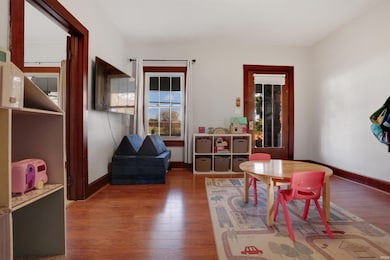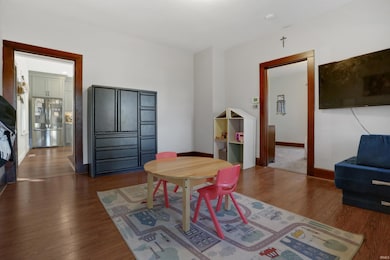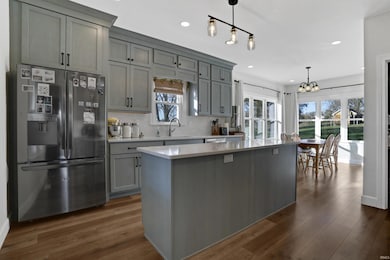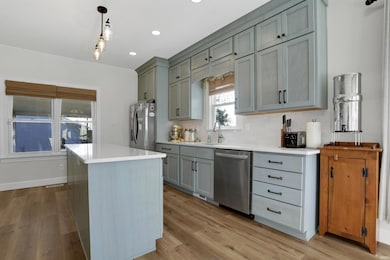3627 Saint Philip Rd S Evansville, IN 47712
Estimated payment $1,591/month
Highlights
- Very Popular Property
- Covered Patio or Porch
- 2 Car Detached Garage
- 1 Fireplace
- Beamed Ceilings
- Built-in Bookshelves
About This Home
Love where you live! This 3 bedroom, 1 bath home sits on 1.18 acres in the heart of St Philip and offers inviting spaces inside and out. The covered front porch leads to a living room with engineered hardwood floors. The beautifully updated kitchen features crown topped cabinetry, a large island, stainless appliances, and an oversized dining room that overlooks the expansive backyard. A spacious family room with hardwood floors, a beamed ceiling, and a brick fireplace flanked by cabinetry and bookshelves adds even more charm. The main level bedroom has direct access to the bath, and upstairs, 2 generous bedrooms offer plenty of flexibility for the floor plan. The large, walk-out unfinished basement provides excellent storage and potential. A 2.5 car detached garage and a spacious paved area provide additional parking and convenience. Outside, the covered back porch overlooks surrounding farmland and the expansive yard, providing ample space to enjoy outdoor recreation. Sale includes two parcels.
Open House Schedule
-
Sunday, November 23, 20252:30 to 4:00 pm11/23/2025 2:30:00 PM +00:0011/23/2025 4:00:00 PM +00:00Add to Calendar
Home Details
Home Type
- Single Family
Est. Annual Taxes
- $1,703
Year Built
- Built in 1933
Lot Details
- 1.18 Acre Lot
- Level Lot
Parking
- 2 Car Detached Garage
- Garage Door Opener
- Driveway
Home Design
- Vinyl Construction Material
Interior Spaces
- 1.5-Story Property
- Built-in Bookshelves
- Woodwork
- Beamed Ceilings
- 1 Fireplace
- Partially Finished Basement
- Walk-Out Basement
- Kitchen Island
- Washer and Electric Dryer Hookup
Bedrooms and Bathrooms
- 3 Bedrooms
- Split Bedroom Floorplan
- 1 Full Bathroom
- Bathtub with Shower
Outdoor Features
- Covered Patio or Porch
Schools
- Marrs Elementary School
- Mount Vernon Middle School
- Mount Vernon High School
Utilities
- Central Air
- Heating System Uses Gas
- Private Company Owned Well
- Well
- Septic System
Listing and Financial Details
- Assessor Parcel Number 65-13-23-400-051.000-019
Map
Home Values in the Area
Average Home Value in this Area
Property History
| Date | Event | Price | List to Sale | Price per Sq Ft |
|---|---|---|---|---|
| 11/18/2025 11/18/25 | For Sale | $275,000 | -- | $119 / Sq Ft |
Source: Indiana Regional MLS
MLS Number: 202546416
- 2701 Woodstone Ln
- 4031 Saint Phillips Rd S
- 8307 Buck Ridge Trail
- 0 Denzer Rd
- 5131 Saint Phillips Rd
- 8320 Wolf Creek Ct
- 9155 Middle Mount Vernon Rd
- 6401 Middle Mount Vernon Rd
- 9051 Middle Mount Vernon Rd
- 9900 Autumn Ln
- 424 Summerland Ct
- 8111 Upper West Terrace Dr
- 8213 Middle Mount Vernon Rd
- 7601 Eichele Dr
- 5725 County Road 975 E
- 8131 Willett Dr
- 8914 New Harmony Rd
- 5712 Hausman Rd
- 5681 Saint Charles Dr
- 1400 Mcdowell Rd
- 425 Key Dr W
- 814 Schutte Rd
- 5630 Calle de Oro
- 5650 Copper Canyon
- 5001 Lakeside Ct
- 360 S Rosenberger Ave
- 1140 Western Hills Dr
- 3701 Upper Mt Vernon Rd
- 2900 Cozy Ct
- 2518 Leisure Ln
- 2316 W Franklin St Unit B
- 10600 Big Cynthiana Rd
- 1210 Vista Ct
- 3550 Woodbridge Dr
- 1125 Wellington Dr
- 301 NW 3rd St
- 215 Sycamore St
- 327 W Missouri St
- 203 NW 5th St
- 201 W Delaware St
