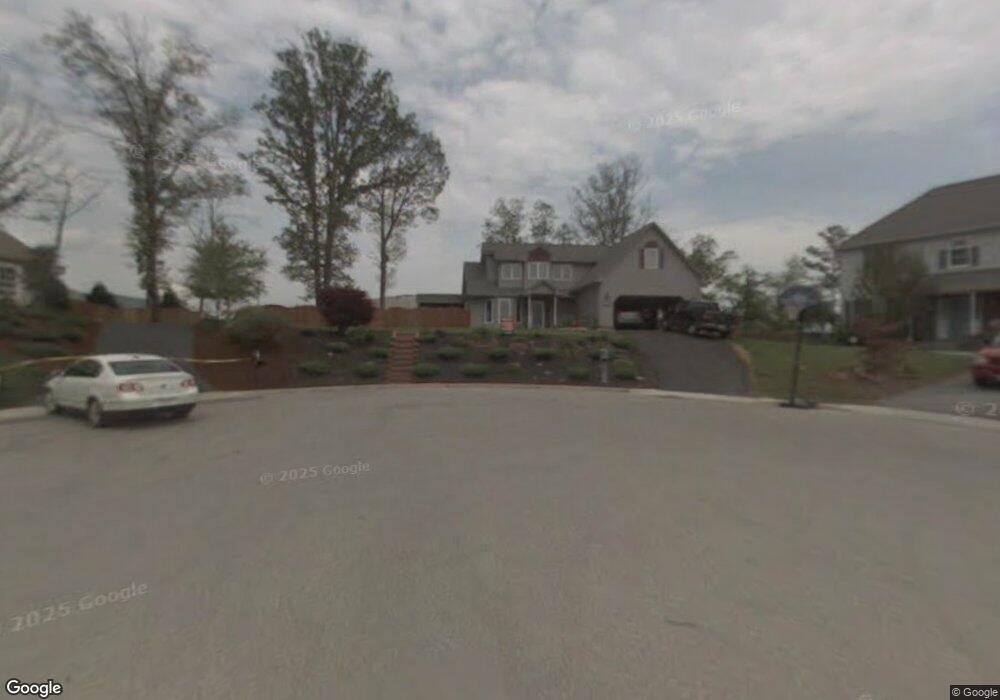3627 Twin Views Ct Roanoke, VA 24012
Estimated Value: $389,000 - $422,000
4
Beds
3
Baths
2,172
Sq Ft
$187/Sq Ft
Est. Value
About This Home
This home is located at 3627 Twin Views Ct, Roanoke, VA 24012 and is currently estimated at $406,709, approximately $187 per square foot. 3627 Twin Views Ct is a home located in Roanoke County with nearby schools including Bonsack Elementary School, William Byrd Middle School, and William Byrd High School.
Ownership History
Date
Name
Owned For
Owner Type
Purchase Details
Closed on
Jun 7, 2016
Sold by
Logan Chine Sp and Logan Kaylene Joanne
Bought by
Waweru Harrison and Waweru Rhonda R
Current Estimated Value
Home Financials for this Owner
Home Financials are based on the most recent Mortgage that was taken out on this home.
Original Mortgage
$196,377
Outstanding Balance
$156,126
Interest Rate
3.62%
Mortgage Type
FHA
Estimated Equity
$250,583
Purchase Details
Closed on
May 15, 2011
Sold by
Logan Chine Sp
Bought by
Logan Chine Sp and Logan Kaylene Joanne
Purchase Details
Closed on
May 14, 2008
Sold by
Logan Chine Sp
Bought by
Logan Chine Sp and Wilmot Stacey
Home Financials for this Owner
Home Financials are based on the most recent Mortgage that was taken out on this home.
Original Mortgage
$249,000
Interest Rate
6.75%
Mortgage Type
Adjustable Rate Mortgage/ARM
Purchase Details
Closed on
May 13, 2008
Sold by
Browning Ron C and Browning Rebecca L
Bought by
Sogan Chine Sp
Home Financials for this Owner
Home Financials are based on the most recent Mortgage that was taken out on this home.
Original Mortgage
$249,000
Interest Rate
6.75%
Mortgage Type
Adjustable Rate Mortgage/ARM
Purchase Details
Closed on
Apr 20, 2007
Sold by
Jackson Bobby C and Jackson Barbara
Bought by
Broening Ron C and Broening Rebecca L
Home Financials for this Owner
Home Financials are based on the most recent Mortgage that was taken out on this home.
Original Mortgage
$35,992
Interest Rate
6.23%
Mortgage Type
Credit Line Revolving
Create a Home Valuation Report for This Property
The Home Valuation Report is an in-depth analysis detailing your home's value as well as a comparison with similar homes in the area
Home Values in the Area
Average Home Value in this Area
Purchase History
| Date | Buyer | Sale Price | Title Company |
|---|---|---|---|
| Waweru Harrison | $200,000 | Virginia Title Center | |
| Logan Chine Sp | -- | None Available | |
| Logan Chine Sp | -- | None Available | |
| Sogan Chine Sp | $249,000 | First American Title Ins | |
| Broening Ron C | $239,950 | None Available |
Source: Public Records
Mortgage History
| Date | Status | Borrower | Loan Amount |
|---|---|---|---|
| Open | Waweru Harrison | $196,377 | |
| Previous Owner | Logan Chine Sp | $249,000 | |
| Previous Owner | Sogan Chine Sp | $249,000 | |
| Previous Owner | Broening Ron C | $35,992 | |
| Previous Owner | Broening Ron C | $191,960 |
Source: Public Records
Tax History Compared to Growth
Tax History
| Year | Tax Paid | Tax Assessment Tax Assessment Total Assessment is a certain percentage of the fair market value that is determined by local assessors to be the total taxable value of land and additions on the property. | Land | Improvement |
|---|---|---|---|---|
| 2025 | $3,566 | $346,200 | $60,000 | $286,200 |
| 2024 | $3,490 | $335,600 | $60,000 | $275,600 |
| 2023 | $3,486 | $328,900 | $55,000 | $273,900 |
| 2022 | $3,171 | $290,900 | $50,000 | $240,900 |
| 2021 | $2,896 | $265,700 | $47,000 | $218,700 |
| 2020 | $2,776 | $254,700 | $44,000 | $210,700 |
| 2019 | $2,678 | $245,700 | $42,000 | $203,700 |
| 2018 | $2,556 | $241,000 | $42,000 | $199,000 |
| 2017 | $2,556 | $234,500 | $38,000 | $196,500 |
| 2016 | $2,507 | $230,000 | $38,000 | $192,000 |
| 2015 | $2,484 | $227,900 | $38,000 | $189,900 |
| 2014 | $2,481 | $227,600 | $38,000 | $189,600 |
Source: Public Records
Map
Nearby Homes
- 3711 Cundiff Dr
- 3706 Derby Dr
- 2153 Kings Walk Dr NE
- 2130 Kings Walk Dr NE
- 3516 Springtree Cir NE
- 1525 W Ruritan Rd
- 3519 Pinnacle Ridge Rd NE
- 4127 Mockingbird Hill Rd
- 2414 Carlsbad Cir
- 1713 Ashbury Ct
- The Remington Plan at Mountain Brook Estates
- The Hanover Plan at Mountain Brook Estates
- The Warrenton Plan at King's Walk
- The Remington Plan at King's Walk
- The Hanover Plan at King's Walk
- The Madison Plan at Foothills
- The Shenandoah Plan at Foothills
- The Emory Plan at Foothills
- The Hampton Plan at Foothills
- The Hampton Plan at The Village at Stonegate
- 3621 Twin Views Ct
- 3620 Twin Views Ct
- 3615 Twin Views Ct
- 3614 Apricot Trail
- 3614 Twin Views Ct
- 3620 Apricot Trail
- 3607 Twin Views Ct
- 3606 Twin Views Ct
- 3540 Apricot Trail
- 3706 Apricot Trail
- 3707 Jordan Cir
- 3602 Chadwick Cir
- 3549 Apricot Trail
- 3700 Jordan Cir
- 3713 Jordan Cir
- 3706 Jordan Cir
- 3608 Chadwick Cir
- 3534 Apricot Trail
- 3541 Apricot Trail
- 3611 Chadwick Cir
