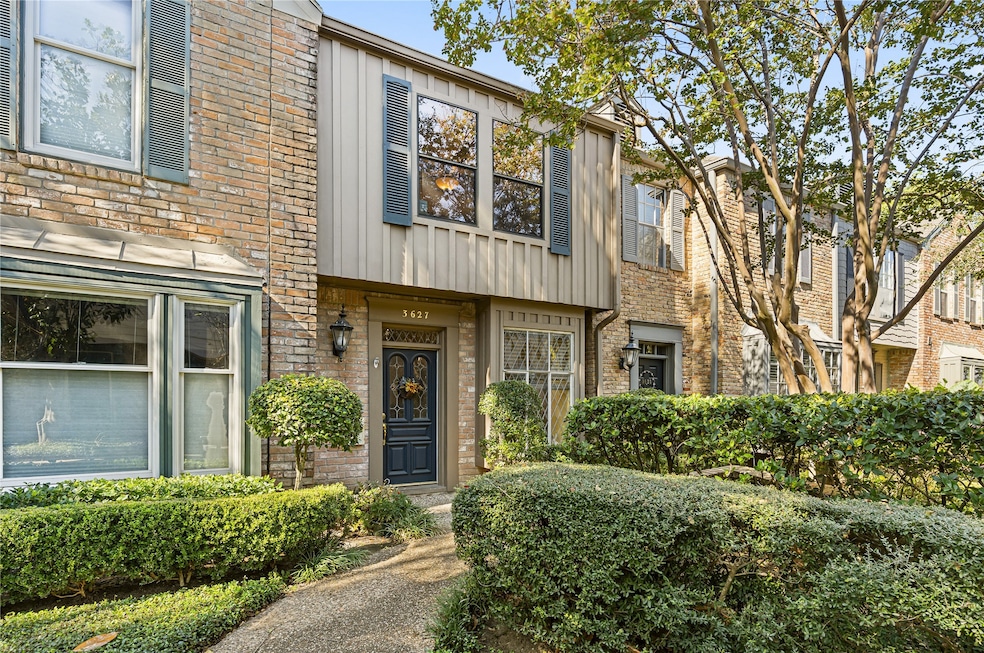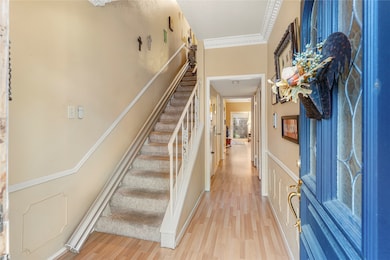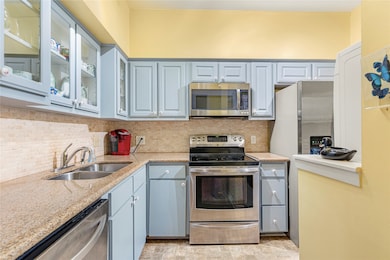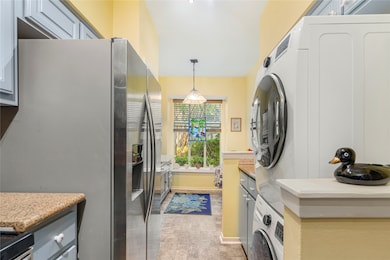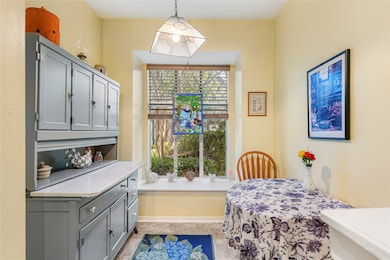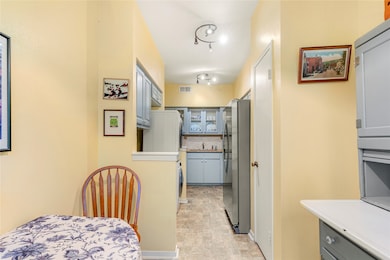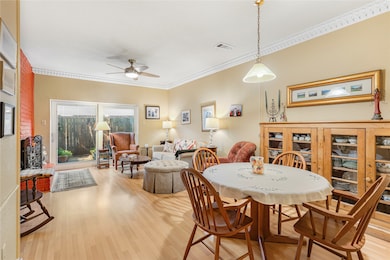3627 Wakeforest St Houston, TX 77098
Greenway-Upper Kirby NeighborhoodEstimated payment $2,699/month
Highlights
- Gated with Attendant
- Traditional Architecture
- 1 Fireplace
- Poe Elementary School Rated A-
- Engineered Wood Flooring
- Community Pool
About This Home
Experience the best of city living in this inviting 2-bedroom, 2.5-bath townhome in the sought-after Madison Place community of Upper Kirby. This classic brick-accented residence offers a functional layout designed for comfortable everyday living. The dining area opens to the spacious living room including corner fireplace and built-ins. Just beyond the living area is a private fenced patio—perfect for morning coffee or evening relaxation. Upstairs, two generous bedrooms each feature their own bath, providing privacy and convenience. Enjoy an unbeatable central Houston location—just minutes from the Medical Center, Rice University, Greenway Plaza, and Levy Park—with easy access to dining, shopping, and entertainment throughout Upper Kirby and River Oaks. Madison Place offers a community pool, 24-hour guardhouse entry, and covered parking with storage. A wonderful opportunity to own in one of Houston’s most desirable neighborhoods—ready for your personal touches and updates.
Townhouse Details
Home Type
- Townhome
Est. Annual Taxes
- $6,522
Year Built
- Built in 1972
Lot Details
- 1,040 Sq Ft Lot
- East Facing Home
- Fenced Yard
HOA Fees
- $492 Monthly HOA Fees
Home Design
- Traditional Architecture
- Brick Exterior Construction
- Slab Foundation
- Composition Roof
Interior Spaces
- 1,530 Sq Ft Home
- 2-Story Property
- Ceiling Fan
- 1 Fireplace
- Combination Dining and Living Room
Kitchen
- Electric Oven
- Electric Range
- Microwave
- Dishwasher
Flooring
- Engineered Wood
- Carpet
Bedrooms and Bathrooms
- 2 Bedrooms
- Bathtub with Shower
Laundry
- Dryer
- Washer
Parking
- 2 Detached Carport Spaces
- Assigned Parking
Schools
- Poe Elementary School
- Lanier Middle School
- Lamar High School
Additional Features
- Stair Lift
- Outdoor Storage
- Central Heating and Cooling System
Community Details
Overview
- Association fees include common areas, insurance, recreation facilities, sewer, trash, water
- Rise Association Management Grp Association
- Madison Place T/H U/R Subdivision
- Maintained Community
Recreation
- Community Pool
Pet Policy
- The building has rules on how big a pet can be within a unit
Security
- Gated with Attendant
- Controlled Access
Map
Home Values in the Area
Average Home Value in this Area
Tax History
| Year | Tax Paid | Tax Assessment Tax Assessment Total Assessment is a certain percentage of the fair market value that is determined by local assessors to be the total taxable value of land and additions on the property. | Land | Improvement |
|---|---|---|---|---|
| 2025 | $97 | $311,692 | $136,344 | $175,348 |
| 2024 | $97 | $308,606 | $136,344 | $172,262 |
| 2023 | $97 | $258,132 | $56,454 | $201,678 |
| 2022 | $5,684 | $258,132 | $56,454 | $201,678 |
| 2021 | $6,259 | $268,558 | $51,106 | $217,452 |
| 2020 | $6,503 | $268,558 | $51,106 | $217,452 |
| 2019 | $6,806 | $268,980 | $51,106 | $217,874 |
| 2018 | $1,713 | $248,000 | $47,120 | $200,880 |
| 2017 | $6,271 | $248,000 | $47,120 | $200,880 |
| 2016 | $6,271 | $248,000 | $47,120 | $200,880 |
| 2015 | $2,205 | $248,000 | $47,120 | $200,880 |
| 2014 | $2,205 | $254,199 | $48,298 | $205,901 |
Property History
| Date | Event | Price | List to Sale | Price per Sq Ft |
|---|---|---|---|---|
| 11/13/2025 11/13/25 | For Sale | $315,000 | -- | $206 / Sq Ft |
Purchase History
| Date | Type | Sale Price | Title Company |
|---|---|---|---|
| Warranty Deed | -- | First American Title |
Mortgage History
| Date | Status | Loan Amount | Loan Type |
|---|---|---|---|
| Closed | $92,800 | No Value Available |
Source: Houston Association of REALTORS®
MLS Number: 96708086
APN: 1010190060005
- 3631 Wakeforest St
- 3660 Lake St
- 3749 Wakeforest St
- 3815 Wakeforest St
- 3319 Bammel Ln
- 3207 Sackett St
- 3118 Virginia St
- 3228 Bammel Ln
- 3018 Virginia St
- 2503 Richton St
- 3302 Audley St Unit 103
- 3030 Eastside St
- 2405 Richton St
- 2423 W Main St Unit B
- 3271 Sul Ross St Unit 21
- 2327 Richton St
- 3131 Southwest Fwy Unit 49
- 3131 Southwest Fwy Unit 46
- 3131 Southwest Fwy Unit C29
- 3131 Southwest Fwy Unit C32
- 3660 Lake St
- 3815 Wakeforest St
- 3809 Wakeforest St
- 2828 Southwest Fwy
- 3815 Eastside St
- 3333 Lake St
- 3259 Branard St Unit 7
- 3259 Branard St Unit 8
- 3274 Branard St
- 3271 Sul Ross St Unit 11
- 3271 Sul Ross St Unit 19
- 3271 Sul Ross St Unit 22
- 3131 Southwest Fwy Unit 49
- 3131 SW Freeway C40
- 3131 Southwest Fwy Unit 46
- 2300 Richmond Ave
- 2305 W Alabama St
- 2327 Branard St Unit 5
- 2710 Steel St Unit 504
- 2907 Ferndale St
