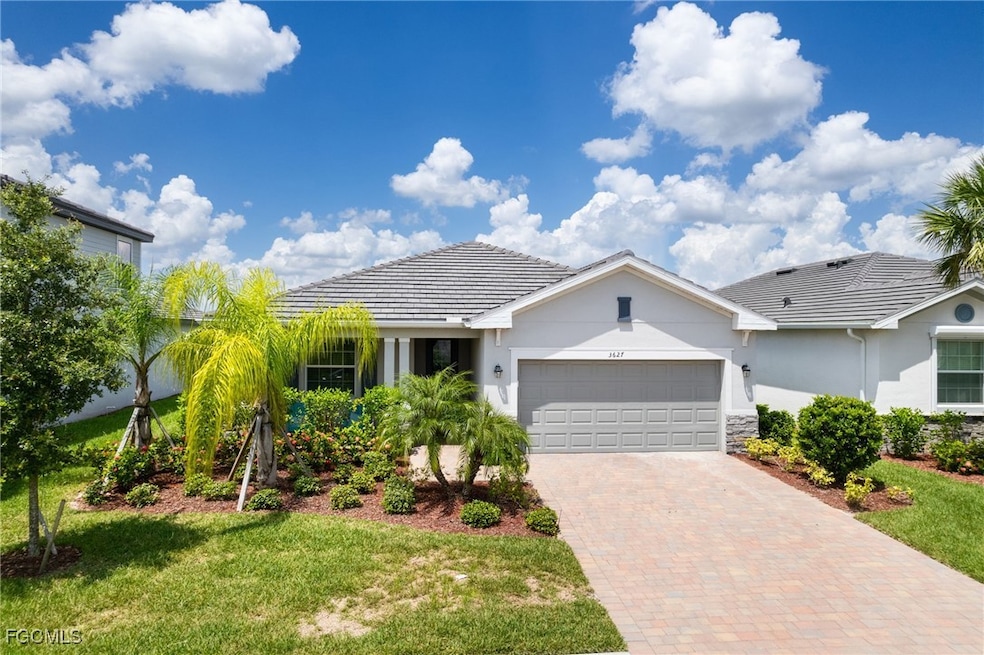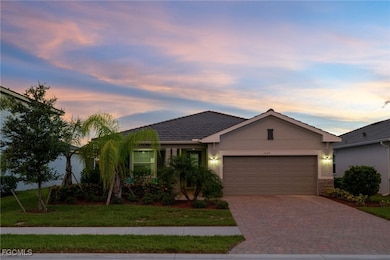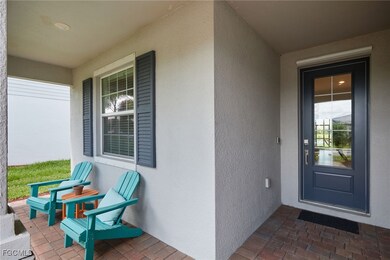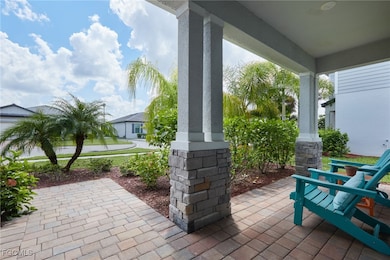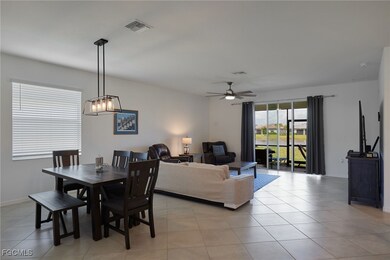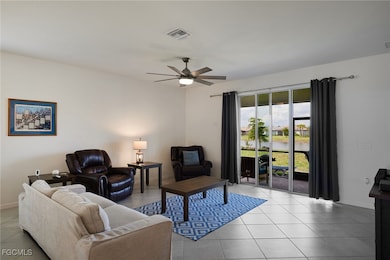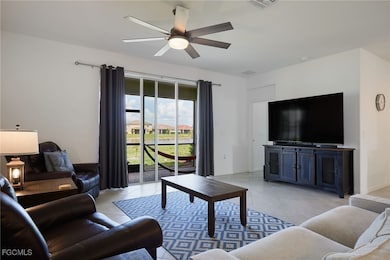3627 Wild Sage Way Alva, FL 33920
River Hall Country Club NeighborhoodEstimated payment $2,377/month
Highlights
- Concierge
- Golf Course Community
- Gated Community
- Lake Front
- Fitness Center
- Private Membership Available
About This Home
What a stunning newer construction home available here in Hampton Lakes at River Hall! This beautiful Lennar Venice home is ready for the next family to call it home! This home is one of Lennar's famous floorplan's here in Hampton Lakes at River Hall offering 1,852sq ft, 3beds/3baths, split and open floorplan, tile throughout the entire home for your convenience, stainless steel appliances, white cabinets throughout, granite counter tops, large kitchen island, pantry, laundry room, two car garage, and gorgeous western rear exposure to get those beautiful southwest Florida sunset views every day! The primary room is at the rear of the home while the secondary bedrooms are in the front area making this home more than perfect for every day living and entertaining. The primary suite offers his and hers walk in closets, an ensuite bathroom featuring dual sinks, and a great walk-in shower. Your screened and private covered lanai conveniently faces west so you can enjoy those daily gorgeous sunset views. Want a pool too? No problem! This perfect lot offers more than enough room for you to build your own unique pool. Enjoy all of the resort style amenities that Hampton Lakes has to offer including the clubhouse with a lagoon style pool, full second story gym, library/study room, basketball court, tennis/pickleball/bocce courts, children's play area, restaurant, golf for a fee or OPTIONAL membership, and much more! This home and community is perfect for anyone and the highly rated River Hall Elementary School is just a walk/bike/golf cart ride away! Don't miss out on this opportunity to own your dream home in Hampton Lakes at River Hall!
Home Details
Home Type
- Single Family
Est. Annual Taxes
- $5,410
Year Built
- Built in 2023
Lot Details
- 7,858 Sq Ft Lot
- Lot Dimensions are 56 x 146 x 59 x 146
- Lake Front
- Property fronts a private road
- East Facing Home
- Rectangular Lot
- Manual Sprinklers System
- Property is zoned RPD
HOA Fees
Parking
- 2 Car Attached Garage
- Driveway
Home Design
- Entry on the 1st floor
- Tile Roof
- Stucco
Interior Spaces
- 1,852 Sq Ft Home
- 1-Story Property
- Built-In Features
- Shutters
- Single Hung Windows
- Entrance Foyer
- Combination Dining and Living Room
- Hobby Room
- Screened Porch
- Tile Flooring
- Lake Views
Kitchen
- Walk-In Pantry
- Self-Cleaning Oven
- Electric Cooktop
- Microwave
- Freezer
- Ice Maker
- Dishwasher
- Kitchen Island
- Disposal
Bedrooms and Bathrooms
- 3 Bedrooms
- Split Bedroom Floorplan
- Maid or Guest Quarters
- 3 Full Bathrooms
- Dual Sinks
- Shower Only
- Separate Shower
Laundry
- Laundry Room
- Dryer
- Washer
Home Security
- Security Gate
- Fire and Smoke Detector
Outdoor Features
- Screened Patio
Utilities
- Central Heating and Cooling System
- Underground Utilities
- High Speed Internet
- Cable TV Available
Listing and Financial Details
- Tax Lot 145
- Assessor Parcel Number 35-43-26-L4-08000.1450
Community Details
Overview
- Association fees include management, cable TV, internet, irrigation water, legal/accounting, recreation facilities, reserve fund, road maintenance, street lights, security, trash
- Private Membership Available
- Association Phone (239) 237-2952
- Hampton Lakes Subdivision
Amenities
- Concierge
- Restaurant
- Clubhouse
- Billiard Room
- Business Center
- Community Library
Recreation
- Golf Course Community
- Tennis Courts
- Community Basketball Court
- Pickleball Courts
- Bocce Ball Court
- Community Playground
- Fitness Center
- Community Pool
Security
- Gated Community
Map
Home Values in the Area
Average Home Value in this Area
Tax History
| Year | Tax Paid | Tax Assessment Tax Assessment Total Assessment is a certain percentage of the fair market value that is determined by local assessors to be the total taxable value of land and additions on the property. | Land | Improvement |
|---|---|---|---|---|
| 2025 | $5,410 | $320,023 | -- | -- |
| 2024 | $5,410 | $311,004 | $134,041 | $176,963 |
| 2023 | $3,092 | $95,812 | $95,812 | $0 |
| 2022 | $1,582 | $1,992 | $0 | $0 |
| 2021 | $1,534 | $6,638 | $6,638 | $0 |
Property History
| Date | Event | Price | List to Sale | Price per Sq Ft |
|---|---|---|---|---|
| 11/26/2025 11/26/25 | Pending | -- | -- | -- |
| 10/27/2025 10/27/25 | Price Changed | $319,000 | -3.0% | $172 / Sq Ft |
| 10/04/2025 10/04/25 | Off Market | $329,000 | -- | -- |
| 10/02/2025 10/02/25 | Price Changed | $329,000 | 0.0% | $178 / Sq Ft |
| 10/02/2025 10/02/25 | For Sale | $329,000 | -2.9% | $178 / Sq Ft |
| 09/11/2025 09/11/25 | Price Changed | $339,000 | -2.9% | $183 / Sq Ft |
| 08/18/2025 08/18/25 | Price Changed | $349,000 | -3.1% | $188 / Sq Ft |
| 08/01/2025 08/01/25 | For Sale | $360,000 | -- | $194 / Sq Ft |
Purchase History
| Date | Type | Sale Price | Title Company |
|---|---|---|---|
| Special Warranty Deed | $396,800 | Lennar Title | |
| Special Warranty Deed | $350,000 | None Listed On Document |
Mortgage History
| Date | Status | Loan Amount | Loan Type |
|---|---|---|---|
| Open | $389,607 | FHA |
Source: Florida Gulf Coast Multiple Listing Service
MLS Number: 2025003834
APN: 35-43-26-L4-08000.1450
- 3645 Wild Sage Way
- 3618 Wild Sage Way
- 3624 Passion Vine Dr
- 16210 Bacopa Dr
- 3663 Passion Vine Dr
- 3748 Passion Vine Dr
- 3705 Passion Vine Dr
- 3922 E Hampton Cir
- 3745 Passion Vine Dr
- 3834 Passion Vine Dr
- 16221 Bacopa Dr
- 16030 Rosemallow Ln
- 16042 Rosemallow Ln
- 16176 Rosemallow Ln
- 3314 74th St W
- 4040 E Hampton Cir
- 3928 Sweet Alyssum Terrace
- 16788 Rolling Rock Blvd
- 3215 75th St W
- 16784 Rolling Rock Blvd
