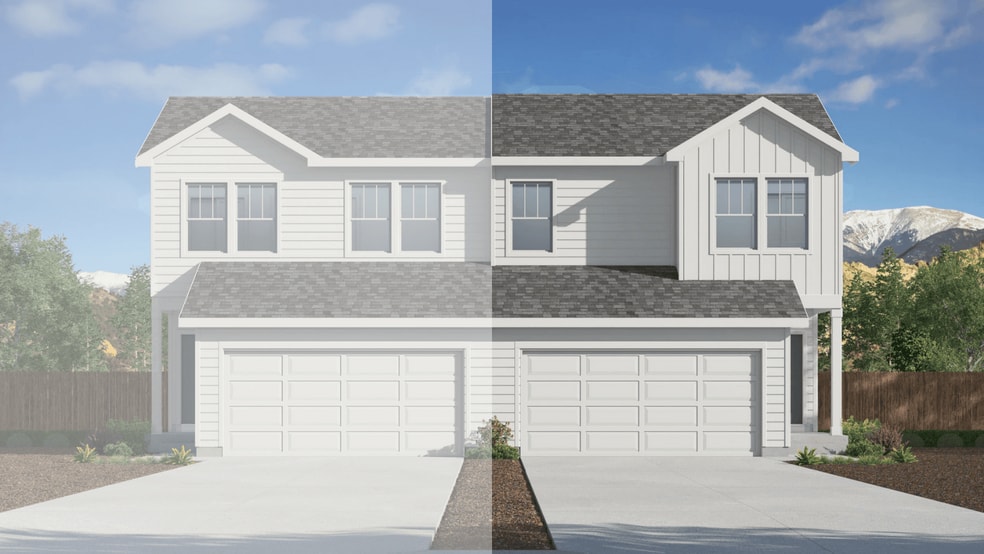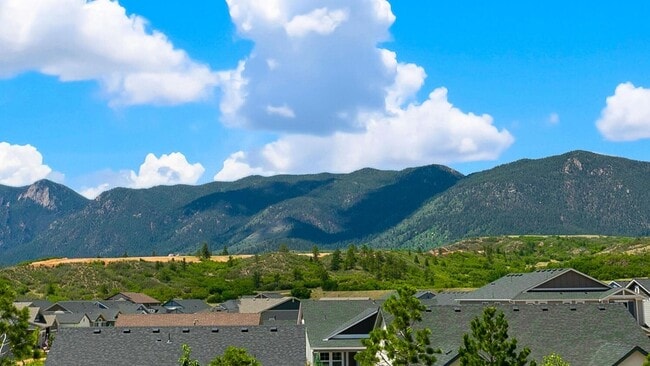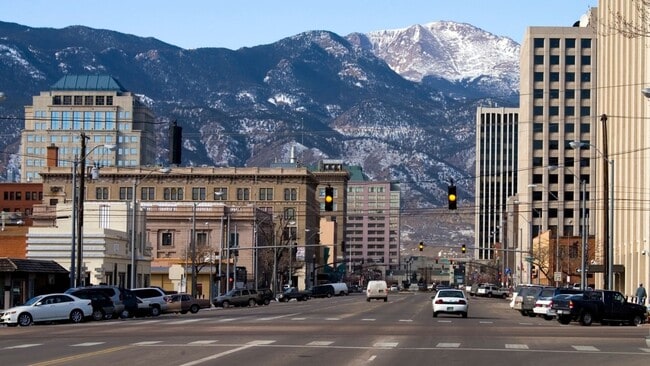
Estimated payment $2,667/month
Highlights
- New Construction
- Laundry Room
- Trails
- No HOA
About This Home
Welcome home to 3628 Evelyn Ln in Colorado Springs! This Juniper—the largest two-story floor plan in Ellston Park—offers 1,503 sq. ft. of living space with 4 bedrooms, 2.5 baths, and a 2-car garage. Front and rear landscaping are included. Step inside to an open-concept main level where the kitchen flows into the dining and living areas. Enjoy modern cabinetry, stainless-steel appliances, and a generous eat-in island, plus a convenient first-floor powder room. Upstairs, the primary suite features a dual-vanity bath and walk-in closet. Three additional bedrooms, a shared full bath, and an upstairs laundry room provide everyday convenience. Estimated completion: January 2026 *Photos are representational only and may not reflect actual home finishes.
Sales Office
| Monday - Thursday |
9:00 AM - 5:00 PM
|
| Friday |
Closed
|
| Saturday |
9:00 AM - 5:00 PM
|
| Sunday |
11:00 AM - 5:00 PM
|
Townhouse Details
Home Type
- Townhome
Parking
- 2 Car Garage
Home Design
- New Construction
- Duplex Unit
Interior Spaces
- 2-Story Property
- Laundry Room
Bedrooms and Bathrooms
- 4 Bedrooms
Community Details
Overview
- No Home Owners Association
Recreation
- Trails
Map
Other Move In Ready Homes in Ellston Park
About the Builder
- Ellston Park
- 2790 Soleil Heights
- 2774 Soleil Heights
- 3390 Bivy Point
- The Vistas At West Mesa - The Vistas at West Mesa
- 2794 Soleil Heights
- 0 Michener Dr
- 705 Belleza View
- 711 Belleza View
- 717 Belleza View
- 723 Belleza View
- 729 Belleza View
- 735 Belleza View
- 741 Belleza View
- 747 Belleza View
- Red Rocks at Kissing Camels
- 701 Little Bear Grove
- 721 Little Bear Grove
- 751 Little Bear Grove
- Preserve at Mesa Creek - The Celestial Collection


