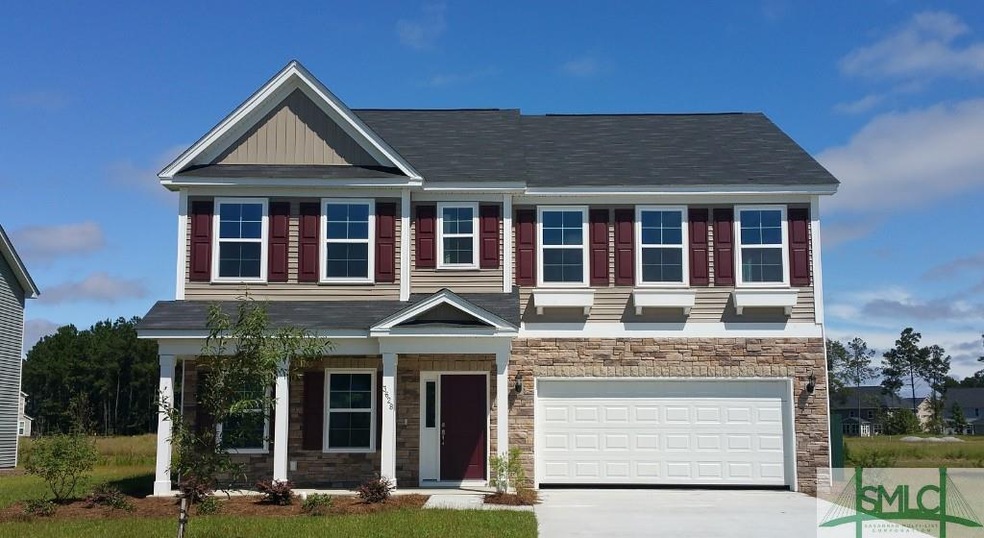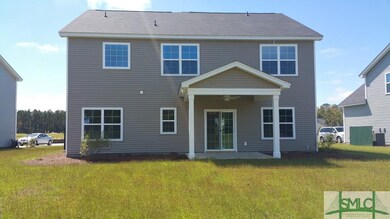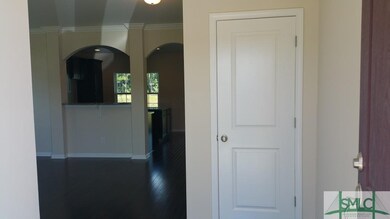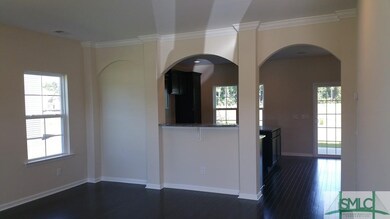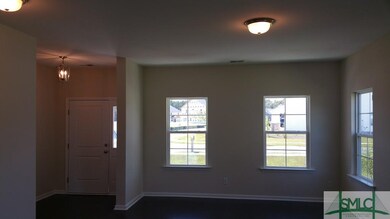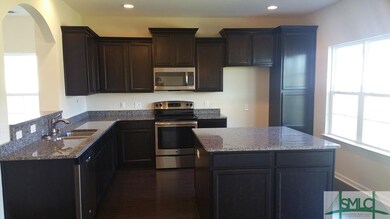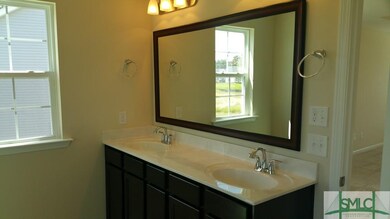
3628 Garden Hills Loop Richmond Hill, GA 31324
Highlights
- Newly Remodeled
- Primary Bedroom Suite
- Community Lake
- Dr. George Washington Carver Elementary School Rated A-
- ENERGY STAR Certified Homes
- Traditional Architecture
About This Home
As of August 2022Gorgeous two-story home with stone accents and a covered front porch features 4 bedrooms and 2.5 baths. The entryway opens to the large family room, and an arched opening leads to the kitchen and dining area. The kitchen includes granite countertops, stainless appliances, pantry cabinets and a center island. An office and private powder room are also located on the main floor. The master suite is located on the second floor and has a sitting area, large walk-in closet and master bath with double sinks, a garden tub and separate shower. Three secondary bedrooms are also located upstairs and all feature large closets.
Last Agent to Sell the Property
Keller Williams Coastal Area P License #339473 Listed on: 05/08/2015

Home Details
Home Type
- Single Family
Est. Annual Taxes
- $4,319
Year Built
- Built in 2015 | Newly Remodeled
HOA Fees
- $50 Monthly HOA Fees
Parking
- 2 Car Attached Garage
Home Design
- Traditional Architecture
- Slab Foundation
- Frame Construction
- Ridge Vents on the Roof
- Siding
- Stone
Interior Spaces
- 2,277 Sq Ft Home
- 2-Story Property
- Recessed Lighting
- Double Pane Windows
- Sitting Room
Kitchen
- Breakfast Area or Nook
- Self-Cleaning Oven
- Range Hood
- Microwave
- Plumbed For Ice Maker
- Dishwasher
- Kitchen Island
- Disposal
Flooring
- Wood
- Carpet
- Vinyl
Bedrooms and Bathrooms
- 4 Bedrooms
- Primary Bedroom Upstairs
- Primary Bedroom Suite
- Dual Vanity Sinks in Primary Bathroom
- Garden Bath
- Separate Shower
Laundry
- Laundry Room
- Laundry on upper level
- Washer and Dryer Hookup
Eco-Friendly Details
- Energy-Efficient Insulation
- ENERGY STAR Certified Homes
Outdoor Features
- Covered Patio or Porch
Schools
- Mcallister Elementary School
- Richmond Hill Middle School
- Richmond Hill High School
Utilities
- Heat Pump System
- Programmable Thermostat
- Electric Water Heater
Listing and Financial Details
- Assessor Parcel Number 061A-86
Community Details
Overview
- Langford
- Community Lake
Recreation
- Community Pool
- Park
- Jogging Path
Ownership History
Purchase Details
Purchase Details
Home Financials for this Owner
Home Financials are based on the most recent Mortgage that was taken out on this home.Purchase Details
Home Financials for this Owner
Home Financials are based on the most recent Mortgage that was taken out on this home.Purchase Details
Home Financials for this Owner
Home Financials are based on the most recent Mortgage that was taken out on this home.Purchase Details
Similar Homes in Richmond Hill, GA
Home Values in the Area
Average Home Value in this Area
Purchase History
| Date | Type | Sale Price | Title Company |
|---|---|---|---|
| Warranty Deed | -- | -- | |
| Warranty Deed | $405,000 | -- | |
| Warranty Deed | $275,000 | -- | |
| Limited Warranty Deed | $241,000 | -- | |
| Deed | $1,080,000 | -- |
Mortgage History
| Date | Status | Loan Amount | Loan Type |
|---|---|---|---|
| Previous Owner | $243,000 | New Conventional | |
| Previous Owner | $392,850 | New Conventional | |
| Previous Owner | $282,133 | VA | |
| Previous Owner | $280,912 | No Value Available | |
| Previous Owner | $246,181 | VA |
Property History
| Date | Event | Price | Change | Sq Ft Price |
|---|---|---|---|---|
| 08/15/2022 08/15/22 | Sold | $405,000 | 0.0% | $173 / Sq Ft |
| 08/15/2022 08/15/22 | Pending | -- | -- | -- |
| 07/13/2022 07/13/22 | For Sale | $405,000 | +47.3% | $173 / Sq Ft |
| 04/23/2019 04/23/19 | Sold | $275,000 | -1.8% | $118 / Sq Ft |
| 03/10/2019 03/10/19 | Price Changed | $279,900 | -1.8% | $120 / Sq Ft |
| 02/01/2019 02/01/19 | For Sale | $284,900 | +18.2% | $122 / Sq Ft |
| 11/30/2015 11/30/15 | Sold | $241,000 | -0.7% | $106 / Sq Ft |
| 10/07/2015 10/07/15 | Pending | -- | -- | -- |
| 05/08/2015 05/08/15 | For Sale | $242,681 | -- | $107 / Sq Ft |
Tax History Compared to Growth
Tax History
| Year | Tax Paid | Tax Assessment Tax Assessment Total Assessment is a certain percentage of the fair market value that is determined by local assessors to be the total taxable value of land and additions on the property. | Land | Improvement |
|---|---|---|---|---|
| 2024 | $4,319 | $172,280 | $28,800 | $143,480 |
| 2023 | $4,319 | $150,800 | $28,800 | $122,000 |
| 2022 | $3,177 | $115,920 | $28,800 | $87,120 |
| 2021 | $2,951 | $103,800 | $28,800 | $75,000 |
| 2020 | $2,583 | $103,800 | $28,800 | $75,000 |
| 2019 | $2,757 | $101,720 | $28,800 | $72,920 |
| 2018 | $2,893 | $100,920 | $28,000 | $72,920 |
| 2017 | $2,599 | $94,360 | $25,200 | $69,160 |
| 2016 | $2,418 | $92,240 | $25,200 | $67,040 |
| 2015 | $467 | $18,880 | $18,880 | $0 |
Agents Affiliated with this Home
-
Teresa Cowart

Seller's Agent in 2022
Teresa Cowart
RE/MAX
(912) 667-1881
383 Total Sales
-
Cheri Johns
C
Buyer's Agent in 2022
Cheri Johns
Non-Hamlc
(912) 368-4227
2,715 Total Sales
-
R
Seller's Agent in 2019
Randy -Bocook
eXp Realty LLC
-
Miranda Tate

Buyer Co-Listing Agent in 2019
Miranda Tate
Realty One Group Inclusion
(925) 457-0341
171 Total Sales
-
Misty Stenmark

Seller's Agent in 2015
Misty Stenmark
Keller Williams Coastal Area P
(912) 414-8474
23 Total Sales
-
Tony Torre

Buyer's Agent in 2015
Tony Torre
LPT Realty LLC
43 Total Sales
Map
Source: Savannah Multi-List Corporation
MLS Number: 135934
APN: 061A-086
- 108 Tarbert Cut
- 27 Hazen Dr
- 66 Tarbert Cut
- 4158 Castleoak Dr
- 2980 Kingswood Dr
- 626 Chastain Cir
- 225 Glendale Cir
- 711 Chastain Cir
- 72 Roswell Trail
- 122 Glendale Dr
- 107 Glendale Cir
- 138 Glendale Cir
- 149 Glendale Cir
- 182 Glendale Cir
- 122 Glendale Cir
- 95 Glendale Cir
- 239 Glendale Cir
- 98 Small Pine Ln
- 72 Small Pine Ln
- 183 Hanover Place
