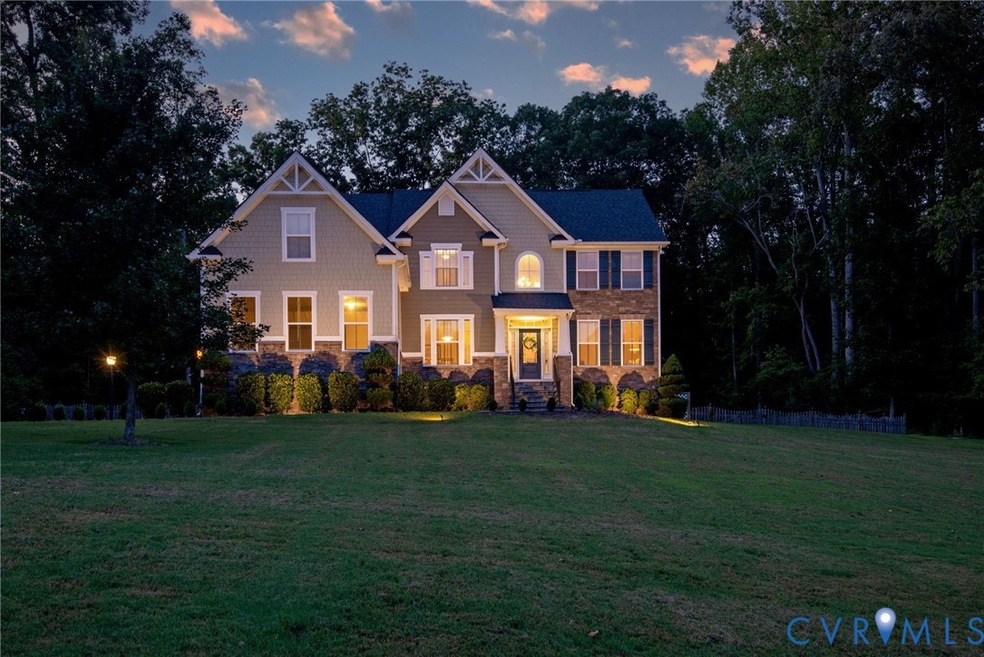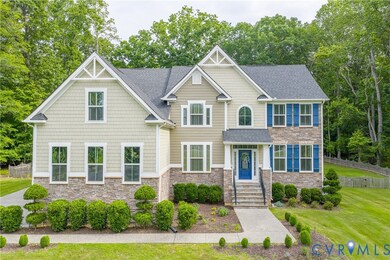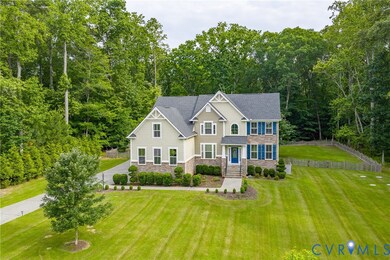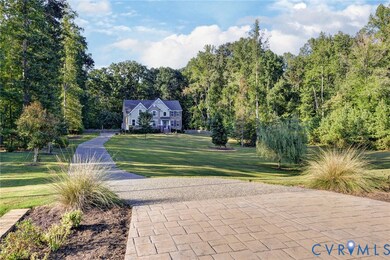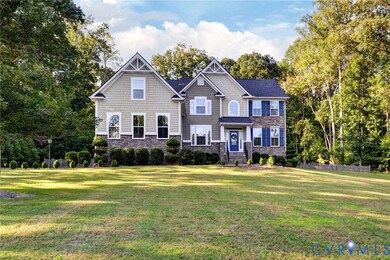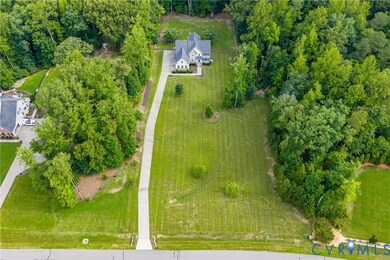3628 Mallory Place Williamsburg, VA 23188
Centerville NeighborhoodEstimated payment $7,287/month
Highlights
- Popular Property
- 3 Acre Lot
- Transitional Architecture
- Warhill High School Rated A-
- Deck
- Wood Flooring
About This Home
Welcome to this exquisite two-story home offering over 5,000 square feet of living space, beautifully set on three serene acres in the Liberty Ridge community. Custom finishes, timeless design, and thoughtful updates create a residence that is both elegant and comfortable. Step inside to discover a light-filled floor plan with gracious formal and casual living areas. The gourmet kitchen is a chef’s dream, featuring a double oven, oversized island, and abundant cabinetry that flows seamlessly into the dining areas and family spaces—perfect for everyday living and entertaining alike. Upstairs, you’ll find five spacious bedrooms, including a luxurious primary suite designed for rest and retreat. The home’s full basement extends the living space with a dedicated workout room, rec room, abundant storage, and a versatile area ideal for a theater. Outdoors, enjoy a meticulously landscaped backyard that opens directly to Freedom Park through a private gate and short path, offering endless opportunities for recreation and tranquility. Whether relaxing on the patio or exploring nature trails, this property truly blends indoor luxury with outdoor living.
Listing Agent
Keller Williams Realty Brokerage Phone: (804) 683-6078 License #0225103951 Listed on: 11/11/2025

Home Details
Home Type
- Single Family
Est. Annual Taxes
- $7,217
Year Built
- Built in 2017
Lot Details
- 3 Acre Lot
- Picket Fence
- Partially Fenced Property
- Zoning described as A1
HOA Fees
- $84 Monthly HOA Fees
Parking
- 3 Car Attached Garage
- Rear-Facing Garage
- Side Facing Garage
- Garage Door Opener
Home Design
- Transitional Architecture
- Brick Exterior Construction
- Fire Rated Drywall
- Frame Construction
- Shingle Roof
- Wood Roof
- Asphalt Roof
- HardiePlank Type
Interior Spaces
- 5,364 Sq Ft Home
- 2-Story Property
- High Ceiling
- Recessed Lighting
- Stone Fireplace
- Gas Fireplace
- Window Screens
- Separate Formal Living Room
- Basement Fills Entire Space Under The House
- Fire and Smoke Detector
- Washer and Dryer Hookup
Kitchen
- Eat-In Kitchen
- Built-In Double Oven
- Gas Cooktop
- Stove
- Microwave
- Dishwasher
- Kitchen Island
- Granite Countertops
- Disposal
Flooring
- Wood
- Partially Carpeted
- Tile
Bedrooms and Bathrooms
- 5 Bedrooms
- Walk-In Closet
- Double Vanity
Outdoor Features
- Deck
- Exterior Lighting
Schools
- D. J. Montague Elementary School
- Lois Hornsby Middle School
- Warhill High School
Utilities
- Forced Air Heating and Cooling System
- Heating System Uses Natural Gas
- Vented Exhaust Fan
- Programmable Thermostat
- Tankless Water Heater
- Gas Water Heater
- Septic Tank
Community Details
- Liberty Ridge Subdivision
Listing and Financial Details
- Tax Lot 98
- Assessor Parcel Number 30-4-07-0-0098
Map
Home Values in the Area
Average Home Value in this Area
Tax History
| Year | Tax Paid | Tax Assessment Tax Assessment Total Assessment is a certain percentage of the fair market value that is determined by local assessors to be the total taxable value of land and additions on the property. | Land | Improvement |
|---|---|---|---|---|
| 2025 | $7,679 | $925,200 | $214,000 | $711,200 |
| 2024 | $7,217 | $925,200 | $214,000 | $711,200 |
| 2023 | $7,217 | $687,000 | $156,400 | $530,600 |
| 2022 | $5,702 | $687,000 | $156,400 | $530,600 |
| 2021 | $5,526 | $657,800 | $152,600 | $505,200 |
| 2020 | $5,526 | $657,800 | $152,600 | $505,200 |
| 2019 | $5,526 | $657,800 | $152,600 | $505,200 |
| 2018 | $649 | $657,800 | $152,600 | $505,200 |
| 2017 | $1,622 | $193,100 | $193,100 | $0 |
| 2016 | $1,622 | $193,100 | $193,100 | $0 |
| 2015 | $811 | $193,100 | $193,100 | $0 |
Property History
| Date | Event | Price | List to Sale | Price per Sq Ft | Prior Sale |
|---|---|---|---|---|---|
| 11/11/2025 11/11/25 | For Sale | $1,250,000 | +65.8% | $233 / Sq Ft | |
| 09/28/2017 09/28/17 | Sold | $753,948 | +3.1% | $210 / Sq Ft | View Prior Sale |
| 03/06/2017 03/06/17 | Pending | -- | -- | -- | |
| 03/05/2017 03/05/17 | For Sale | $731,190 | -- | $204 / Sq Ft |
Purchase History
| Date | Type | Sale Price | Title Company |
|---|---|---|---|
| Warranty Deed | $753,948 | Nvr Settlement Services Inc | |
| Special Warranty Deed | $158,000 | None Available |
Mortgage History
| Date | Status | Loan Amount | Loan Type |
|---|---|---|---|
| Open | $424,100 | Adjustable Rate Mortgage/ARM |
Source: Central Virginia Regional MLS
MLS Number: 2531301
APN: 30-4 07-0-0098
- 3644 Mallory Place
- 5336 Arbor Place
- 5300 Beacon Ridge
- 3409 Liberty Ridge
- 3409 Liberty Ridge Pkwy
- 3427 Liberty Ridge Pkwy
- 113 Royal Worlington
- 119 Royal Worlington
- 3824 War Hill Green
- 3820 War Hill Green
- 5553 Centerville Rd
- 166 Blackheath
- 209 Portstewart
- 165 Waterton
- 162 Waterton
- 5720 Centerville Rd
- 109 New Market Ct
- 3800 Hill Grove Ln
- 3920 Pine Bluff Ct
- 105 Lewis Cir
- 4090 Isaac Cir
- 6305 Chiswick Park
- 17 Autumn E
- 110 Dehaven Ct
- 825 Tahoe Trail
- 4241 Teakwood Dr
- 100 Glenburie Dr
- 101 Quaker Ridge
- 6356 Glen Wilton Ln
- 6485 Revere St
- 5302 Lane Place Dr
- 3204 Eagles Watch
- 4501 Greendale Dr
- 901 Shipwright Loop
- 6306 Old Mooretown Rd
- 304 Bimini Ln
- 105 Astrid Ln
