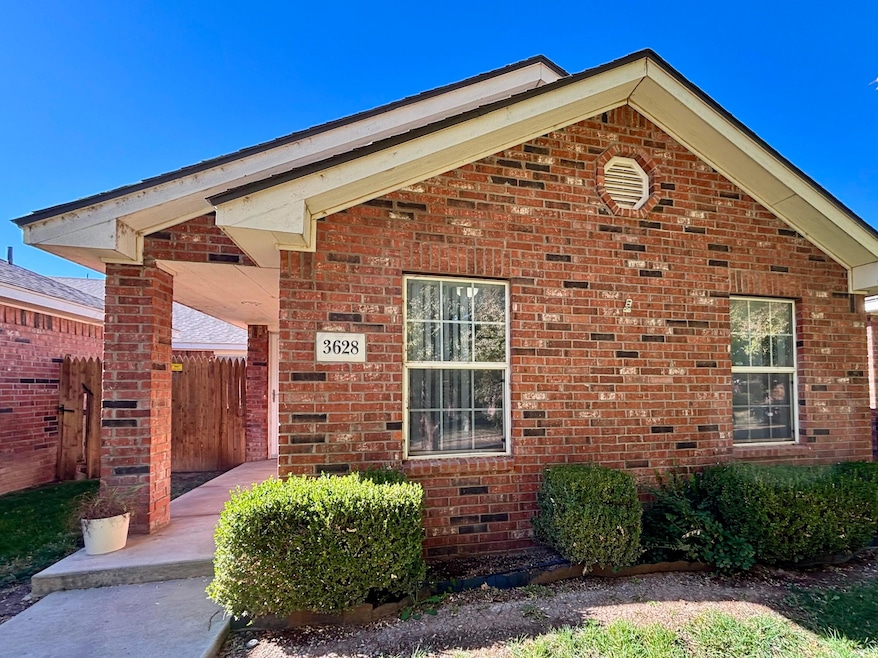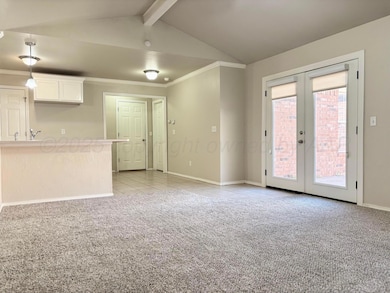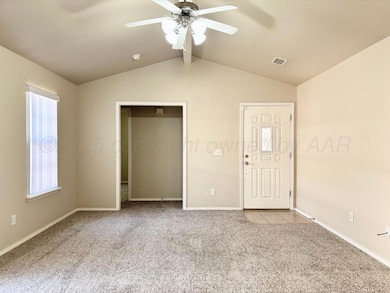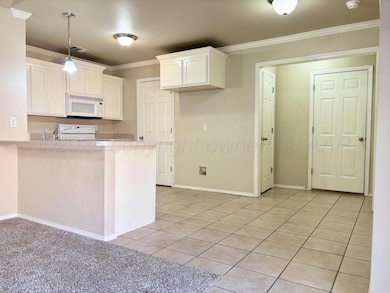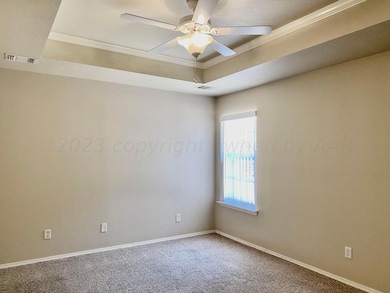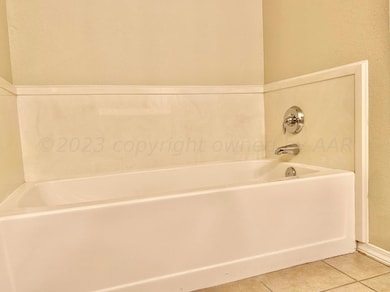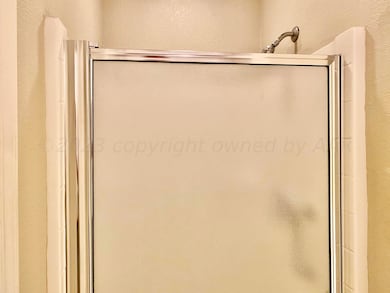
3628 S Mirror St Amarillo, TX 79118
Tradewinds NeighborhoodHighlights
- Cathedral Ceiling
- Skylights
- Surveillance System
- Tradewind Elementary School Rated A-
- 2 Car Attached Garage
- Laundry in Utility Room
About This Home
Discover low-maintenance living Southeast Amarillo's Tradewinds.Tucked away on a quiet, tree-lined street, this beautifully designed 2-bedroom, 2-bathroom townhome offers the perfect blend of comfort, privacy, and convenience. Step inside to an inviting open-concept layout with abundant natural light, high cathedral ceiling, and a seamless flow between the living, dining, and kitchen areas-ideal for both relaxing or entertaining. The primary suite is spacious with a large walk-in closet and private bath. The second bedroom has a generously-sized closet, and is conveniently isolated for privacy or guest use. The double garage is oversized with plenty of room for vehicles, storage, or a small workshop. A private, small side yard is perfect for grilling, morning coffee, or a small dog.
Townhouse Details
Home Type
- Townhome
Est. Annual Taxes
- $3,308
Year Built
- Built in 2006
Lot Details
- Wood Fence
Parking
- 2 Car Attached Garage
- Rear-Facing Garage
Interior Spaces
- 1,231 Sq Ft Home
- 1-Story Property
- Cathedral Ceiling
- Ceiling Fan
- Skylights
- Combination Dining and Living Room
- Utility Room
- Laundry in Utility Room
- Surveillance System
Kitchen
- Range
- Microwave
- Dishwasher
- Disposal
Bedrooms and Bathrooms
- 2 Bedrooms
- 2 Full Bathrooms
Schools
- Tradewind Elementary School
- Fannin Middle School
- Caprock High School
Utilities
- Central Air
- Heating Available
Listing and Financial Details
- Security Deposit $1,500
- Property Available on 12/1/25
- Tenant pays for internet, electricity, gas, water, cable TV
- 12 Month Lease Term
- 12 Months Lease Term
- Assessor Parcel Number 187459
Community Details
Overview
- Association Phone (806) 236-2710
Pet Policy
- Call for details about the types of pets allowed
Map
About the Listing Agent
Shawn's Other Listings
Source: Amarillo Association of REALTORS®
MLS Number: 25-9579
APN: R-078-2014-4240
- 3804 S Mirror St
- 3616 S Wilson St
- 4007 S Wilson St
- 1803 SE 36th Ave
- 3811 Pine St
- 4211 S Aldredge St
- 2102 SE 39th Ave
- 2107 SE 40th Ave
- 2106 SE 40th Ave
- 4313 S Williams St
- 4406 S Roberts St
- 4408 S Williams St
- 3126 Pittsburg St
- 2810 S Wilson St
- 3100 Pittsburg St
- 2500 Spruce St
- 4608 Meadowlark Dr
- 4709 Hawk Ln
- 3502 S Taylor St
- 2803 S Bivins St
- 3526 S Mirror St
- 4403 S Roberts St
- 2109 Arielle Ave
- 2000 SE 28th Ave
- 4506 Pine St
- 2906 S Philadelphia St
- 3807 S Polk St
- 3610 S Polk St
- 2609 S Tyler St
- 2216 S Polk St
- 2600 S Harrison St
- 1801 S Buchanan St
- 2901 S Monroe Backhouse St
- 4208 S Washington St
- 2101 S Jackson St
- 3501 SE 21st Ave
- 4009 S Lipscomb St
- 4003 S Bowie St
- 1700 #301 S Jackson St
- 1700 #201 S Jackson St
