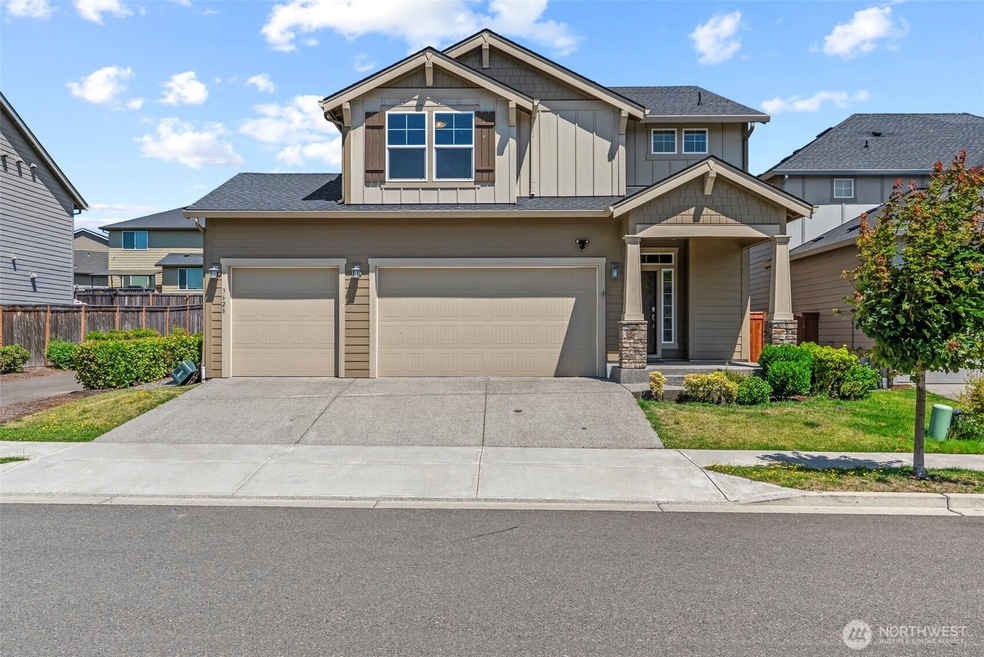3628 S Willow Dr Ridgefield, WA 98642
Estimated payment $3,562/month
Highlights
- Craftsman Architecture
- Walk-In Pantry
- 3 Car Attached Garage
- Territorial View
- Electric Vehicle Charging Station
- Storm Windows
About This Home
Built in 2019, this beautifully maintained 2-story home feels brand new and is move-in ready! Enjoy an open-concept kitchen and living area—ideal for entertaining- along with stylish new premium vinyl plank flooring throughout. Upstairs, you'll find a spacious bonus room perfect for media space, playroom, or home office. The home features a gas stove, cozy gas FP, household water softener, and 5 overhead storage racks in the garage. An installed 250V outlet is ready for your electric vehicle. Step outside to a fully fenced backyard with sprinkler system, and relax under the gazebo on the large covered patio-perfect for gatherings or quiet evenings. Don’t miss this rare opportunity for a modern, energy-efficient home in excellent condition!
Source: Northwest Multiple Listing Service (NWMLS)
MLS#: 2411361
Home Details
Home Type
- Single Family
Est. Annual Taxes
- $4,885
Year Built
- Built in 2019
Lot Details
- 6,067 Sq Ft Lot
- Property is Fully Fenced
- Level Lot
- Property is in very good condition
HOA Fees
- $40 Monthly HOA Fees
Parking
- 3 Car Attached Garage
- Driveway
Home Design
- Craftsman Architecture
- Poured Concrete
- Composition Roof
- Cement Board or Planked
Interior Spaces
- 2,105 Sq Ft Home
- 2-Story Property
- Gas Fireplace
- Dining Room
- Vinyl Plank Flooring
- Territorial Views
- Storm Windows
Kitchen
- Walk-In Pantry
- Stove
- Dishwasher
Bedrooms and Bathrooms
- 3 Bedrooms
- Walk-In Closet
- Bathroom on Main Level
Outdoor Features
- Patio
Schools
- South Ridge Elementary School
- View Ridge Mid Middle School
- Ridgefield High School
Utilities
- Forced Air Heating System
- Water Heater
- High Speed Internet
- Cable TV Available
Community Details
- Blue Mountain Management Association
- Secondary HOA Phone (503) 332-2047
- Built by Lennar Northwest
- Ridgefield Subdivision
- The community has rules related to covenants, conditions, and restrictions
- Electric Vehicle Charging Station
Listing and Financial Details
- Down Payment Assistance Available
- Visit Down Payment Resource Website
- Tax Lot 203
- Assessor Parcel Number 986046262
Map
Home Values in the Area
Average Home Value in this Area
Tax History
| Year | Tax Paid | Tax Assessment Tax Assessment Total Assessment is a certain percentage of the fair market value that is determined by local assessors to be the total taxable value of land and additions on the property. | Land | Improvement |
|---|---|---|---|---|
| 2025 | $4,885 | $553,109 | $150,000 | $403,109 |
| 2024 | $4,531 | $551,405 | $150,000 | $401,405 |
| 2023 | $4,377 | $544,859 | $150,000 | $394,859 |
| 2022 | $4,103 | $480,937 | $125,000 | $355,937 |
| 2021 | $4,035 | $441,793 | $125,000 | $316,793 |
| 2020 | $3,559 | $406,423 | $120,000 | $286,423 |
| 2019 | $1,148 | $353,598 | $125,000 | $228,598 |
| 2018 | $0 | $115,000 | $0 | $0 |
Property History
| Date | Event | Price | Change | Sq Ft Price |
|---|---|---|---|---|
| 08/16/2025 08/16/25 | Pending | -- | -- | -- |
| 07/23/2025 07/23/25 | For Sale | $589,900 | +44.1% | $280 / Sq Ft |
| 09/19/2019 09/19/19 | Sold | $409,500 | 0.0% | $198 / Sq Ft |
| 08/24/2019 08/24/19 | Pending | -- | -- | -- |
| 08/23/2019 08/23/19 | Price Changed | $409,500 | -1.2% | $198 / Sq Ft |
| 08/14/2019 08/14/19 | Price Changed | $414,500 | -0.2% | $201 / Sq Ft |
| 05/23/2019 05/23/19 | For Sale | $415,500 | -- | $201 / Sq Ft |
Purchase History
| Date | Type | Sale Price | Title Company |
|---|---|---|---|
| Bargain Sale Deed | $409,500 | First American Ttl Vancouver |
Mortgage History
| Date | Status | Loan Amount | Loan Type |
|---|---|---|---|
| Open | $389,026 | New Conventional |
Source: Northwest Multiple Listing Service (NWMLS)
MLS Number: 2411361
APN: 986046-262
- 4503 S 39th Place
- 22608 NW 36th Ave
- The Harrison Plan at Sanderling Park
- The Laurel Plan at Sanderling Park
- The Siskiyou Plan at Sanderling Park
- The Canton Plan at Sanderling Park
- The Sydney Plan at Sanderling Park
- The Steen Plan at Sanderling Park
- The Orchard Plan at Sanderling Park
- The Morgan Plan at Sanderling Park
- The Benjamin Plan at Sanderling Park
- The Caldwell Plan at Sanderling Park
- The Tahoma Plan at Sanderling Park
- 3818 S 44th Ln
- 4524 S 44th Ln
- 4610 S Arwana Ln
- 4605 S Arwana Ln
- 4613 S Arwana Ln
- 3815 S Arwana Ln
- 3825 S Arwana Ln







