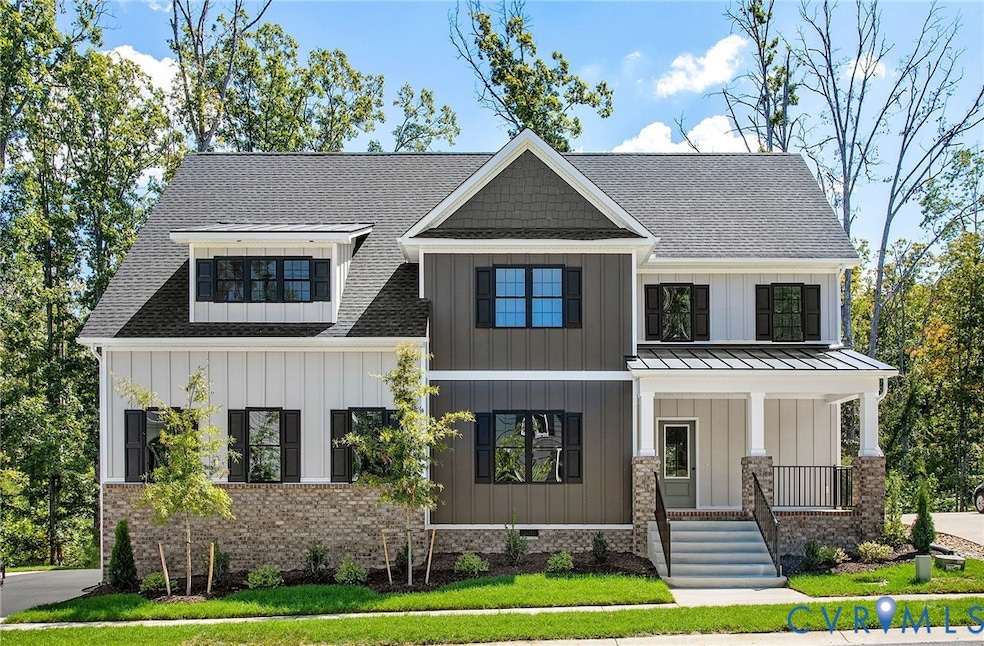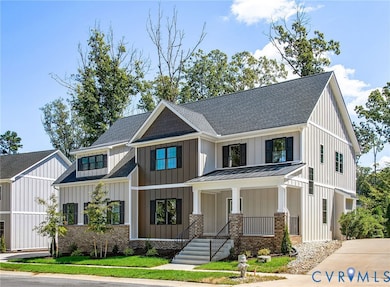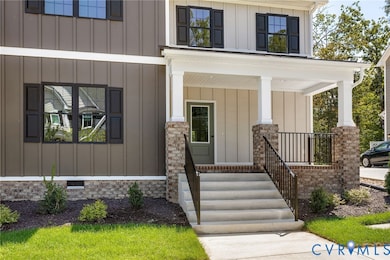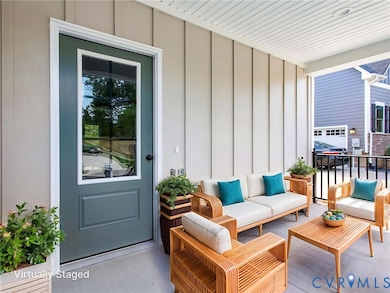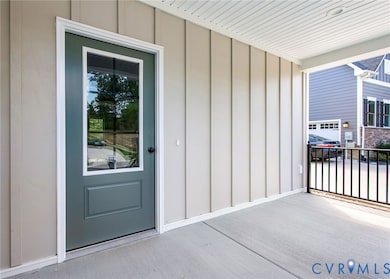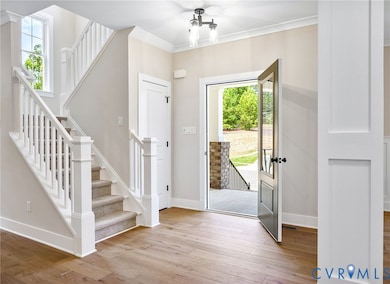3628 Seaford Crossing Dr Midlothian, VA 23113
Tarrington NeighborhoodEstimated payment $4,657/month
Highlights
- Under Construction
- Outdoor Pool
- Wood Flooring
- James River High School Rated A-
- Deck
- 1-minute walk to Tarrington Riverfront Park
About This Home
Welcome home to the Kara plan by Huguenot Builders Inc. Warm and inviting this plan offers easy living in the highly sought after Tarrington by the James subdivision. The open first floor features a formal dining room, chef’s kitchen with gas stove, dishwasher in island, microwave and stone countertops. Kitchen is open to the dining room and great room with gas fireplace, engineered hardwood floors, and ceiling fan. The office is tucked away just beyond the walk-in pantry, half bath and drop zone. Upstairs the primary bedroom is truly a retreat with two large walk-in closets, double bowl vanity, and private water closet. The guest bedroom has an en suite bath and walk-in closet. Two additional bedrooms are joined with a Jack & Jill bath and feature walk-in closets. The laundry room has an abundance of cabinets and a laundry sink. Rear deck and garage complete this home. Gas backed heat pump on first floor will keep you warm and cozy in the winter. Rinnai tankless hot water heater is cost effective. Tarrington boasts a club house and pool and sidewalks throughout the community. Conveniently located near shopping, restaurants, entertainment and major thoroughfares.
Listing Agent
EXIT Realty Success Brokerage Phone: (804) 397-9796 License #0225090573 Listed on: 05/18/2025

Home Details
Home Type
- Single Family
Est. Annual Taxes
- $1,323
Year Built
- Built in 2025 | Under Construction
Lot Details
- 0.3 Acre Lot
- Sprinkler System
- Zoning described as R25
HOA Fees
- $90 Monthly HOA Fees
Parking
- 2 Car Attached Garage
- Rear-Facing Garage
- Side Facing Garage
- Driveway
- Off-Street Parking
Home Design
- Brick Exterior Construction
- Fire Rated Drywall
- Shingle Roof
- Metal Roof
- HardiePlank Type
Interior Spaces
- 3,096 Sq Ft Home
- 2-Story Property
- High Ceiling
- Ceiling Fan
- Recessed Lighting
- Gas Fireplace
- Thermal Windows
- Formal Dining Room
- Crawl Space
Kitchen
- Eat-In Kitchen
- Walk-In Pantry
- Gas Cooktop
- Stove
- Microwave
- Dishwasher
- Granite Countertops
Flooring
- Wood
- Carpet
- Ceramic Tile
Bedrooms and Bathrooms
- 4 Bedrooms
- Walk-In Closet
Laundry
- Laundry Room
- Washer and Dryer Hookup
Outdoor Features
- Outdoor Pool
- Deck
- Front Porch
Schools
- Robious Elementary And Middle School
- James River High School
Utilities
- Zoned Heating and Cooling
- Heating System Uses Natural Gas
- Heating System Uses Oil
- Heat Pump System
- Tankless Water Heater
- Gas Water Heater
Listing and Financial Details
- Tax Lot 7
- Assessor Parcel Number 735-72-56-45-200-000
Community Details
Overview
- Tarrington Subdivision
- The community has rules related to allowing corporate owners
Recreation
- Community Pool
Map
Home Values in the Area
Average Home Value in this Area
Tax History
| Year | Tax Paid | Tax Assessment Tax Assessment Total Assessment is a certain percentage of the fair market value that is determined by local assessors to be the total taxable value of land and additions on the property. | Land | Improvement |
|---|---|---|---|---|
| 2025 | $1,308 | $147,000 | $147,000 | $0 |
| 2024 | $1,308 | $147,000 | $147,000 | $0 |
| 2023 | $1,310 | $144,000 | $144,000 | $0 |
| 2022 | $1,302 | $141,500 | $141,500 | $0 |
| 2021 | $1,306 | $137,500 | $137,500 | $0 |
| 2020 | $1,302 | $137,000 | $137,000 | $0 |
Property History
| Date | Event | Price | List to Sale | Price per Sq Ft |
|---|---|---|---|---|
| 12/03/2025 12/03/25 | Price Changed | $849,950 | -3.4% | $275 / Sq Ft |
| 11/18/2025 11/18/25 | Price Changed | $879,950 | -2.2% | $284 / Sq Ft |
| 10/14/2025 10/14/25 | Price Changed | $899,950 | -2.7% | $291 / Sq Ft |
| 10/06/2025 10/06/25 | Price Changed | $924,900 | -2.6% | $299 / Sq Ft |
| 09/29/2025 09/29/25 | Price Changed | $949,900 | 0.0% | $307 / Sq Ft |
| 05/18/2025 05/18/25 | For Sale | $949,950 | -- | $307 / Sq Ft |
Source: Central Virginia Regional MLS
MLS Number: 2513935
APN: 735-72-56-45-200-000
- 3626 Seaford Crossing Dr
- Larkspur Plan at Tarrington
- The Seabrook Plan at Tarrington
- The Huntington Plan at Tarrington
- The Monterey Plan at Tarrington
- Rowan Plan at Tarrington
- The Catalina Plan at Tarrington
- Linden Farmhouse Plan at Tarrington
- The Kiawah Plan at Tarrington
- Wisteria Plan at Tarrington
- Jasmine Plan at Tarrington
- The Castlewood Plan at Tarrington
- Ivy Cottage Plan at Tarrington
- Hickory Plan at Tarrington
- The Nodaway Plan at Tarrington
- The Havelock Plan at Tarrington
- Dahlia Plan at Tarrington
- The Tangier Plan at Tarrington
- The Bonaire Plan at Tarrington
- Sweet Briar Plan at Tarrington
- 2301 Thoroughbred Cir
- 11753 N Briar Patch Dr
- 11900 Bellaverde Cir
- 10510 Cadosia Rd Unit 1
- 1000 Artistry Dr
- 1701 Irondale Rd
- 12400 Dutton Rd
- 9101 Stony Point Pkwy
- 405 N Gaskins Rd
- 9201 Creek's Crossing Blvd
- 900 Pump Rd
- 1301 Buckingham Station Dr
- 2813 Clarendon Dr
- 10002 Castile Ct
- 1232 Careybrook Dr
- 1104 Winterlake Dr
- 14300 Michaux View Way
- 2206 Cedar Crest Rd
- 1233 Gaskins Rd
- 12608 Patterson Ave
