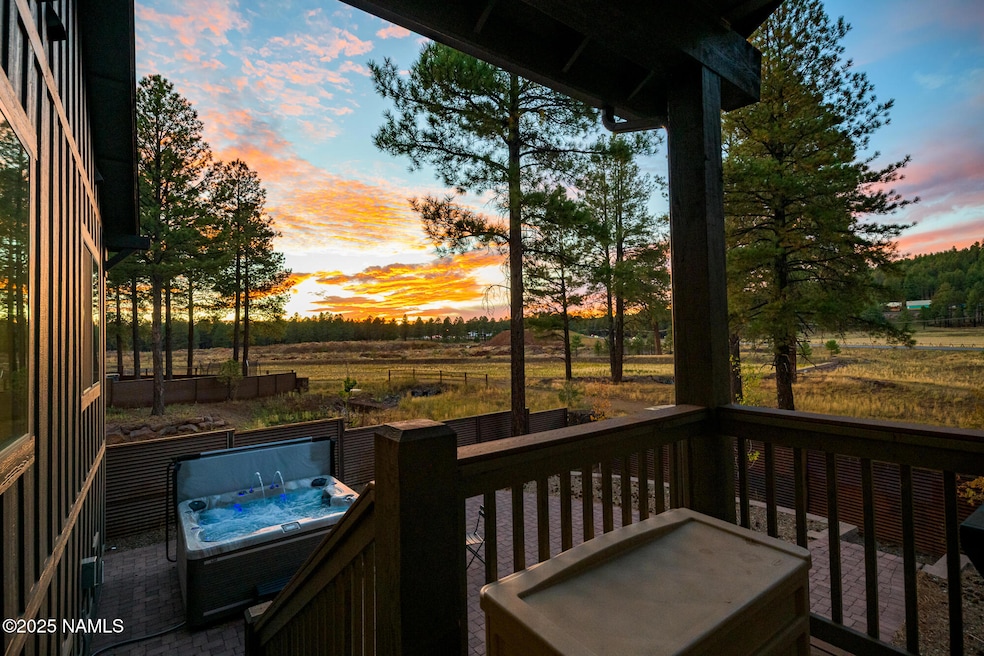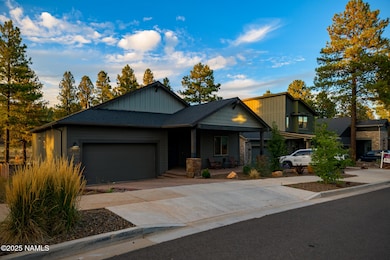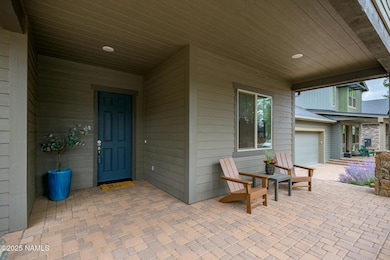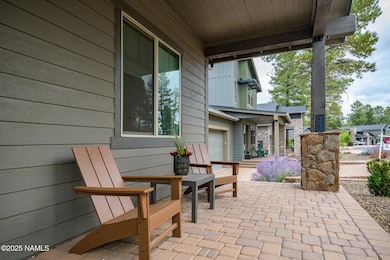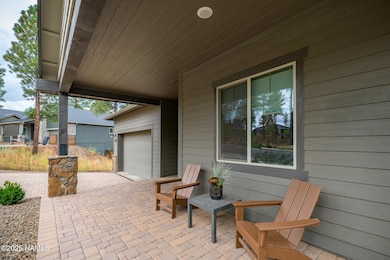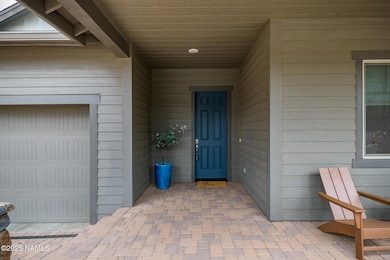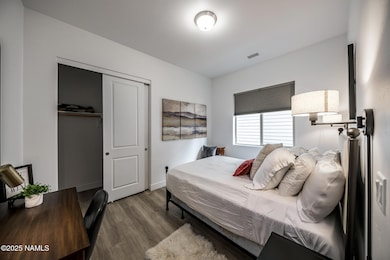3628 W Altair Way Flagstaff, AZ 86001
Timber Sky NeighborhoodEstimated payment $4,937/month
Highlights
- Popular Property
- Mountain View
- 2 Car Attached Garage
- Manuel Demiguel Elementary School Rated A-
- Walk-In Pantry
- Double Pane Windows
About This Home
Your Turnkey Oasis Awaits! Welcome to this immaculate, fully furnished 3-bedroom, 2-bathroom sanctuary where luxury meets convenience in a truly turnkey opportunity. From the moment you cross the threshold, you'll be captivated by the thoughtful design and impeccable attention to detail that make this home a standout. Whether you're seeking a lucrative investment or a move-in-ready personal haven, this property offers instant gratification. Step out back and prepare to be enchanted. The owner has created a private resort-style oasis, featuring professional, mature landscaping, a relaxing hot tub, and uninterrupted breathtaking panoramic views. This isn't just a backyard—it's your new favorite place to de-stress after a busy day or host unforgettable gatherings. As evening falls, the magic truly begins. Imagine sinking into the soothing warmth of the hot tub and looking up to a vast, unpolluted sky. Thanks to the favorable location, this is the perfect setting for world-class stargazing, offering an unparalleled opportunity to relax under a brilliant canopy of stars and make every night feel like a private astronomical event. Don't miss the twilight photos, they beautifully capture the magic of the backyard under a sunset sky! The view from the hot tub at dusk is something you truly need to see to believe. Beyond the aesthetics, this home boasts significant upgrades that offer peace of mind and enhance daily living. The newly redone driveway provides excellent curb appeal, and a brand-new AC system ensures you'll stay comfortable year-round. Don't miss your chance to own this exceptional property. It's a rare find that combines modern upgrades, stylish furnishings, and a prime location. Ready to see it for yourself? Contact us today to schedule a private showing!
Listing Agent
Berkshire Hathaway HomeServices Arizona Properties License #SA701479000 Listed on: 11/11/2025

Home Details
Home Type
- Single Family
Est. Annual Taxes
- $3,195
Year Built
- Built in 2022
Lot Details
- 6,674 Sq Ft Lot
- Perimeter Fence
- Level Lot
HOA Fees
- $60 Monthly HOA Fees
Parking
- 2 Car Attached Garage
- Garage Door Opener
Property Views
- Mountain
- Forest
Home Design
- Wood Frame Construction
- Asphalt Shingled Roof
Interior Spaces
- 1,732 Sq Ft Home
- 1-Story Property
- Ceiling Fan
- Gas Fireplace
- Double Pane Windows
- Vinyl Flooring
- Crawl Space
Kitchen
- Breakfast Bar
- Walk-In Pantry
- Gas Range
- Microwave
- Kitchen Island
Bedrooms and Bathrooms
- 3 Bedrooms
- 2 Bathrooms
Outdoor Features
- Patio
Utilities
- ENERGY STAR Qualified Air Conditioning
- Forced Air Heating and Cooling System
- Phone Available
- Cable TV Available
Listing and Financial Details
- Home warranty included in the sale of the property
- Assessor Parcel Number 11201199
Community Details
Overview
- Timber Sky Community Association, Phone Number (602) 906-4940
- Built by CapstoneHomes
- Orion At Timber Sky Subdivision
Recreation
- Community Playground
Map
Home Values in the Area
Average Home Value in this Area
Tax History
| Year | Tax Paid | Tax Assessment Tax Assessment Total Assessment is a certain percentage of the fair market value that is determined by local assessors to be the total taxable value of land and additions on the property. | Land | Improvement |
|---|---|---|---|---|
| 2025 | $3,195 | $62,893 | -- | -- |
| 2024 | $3,195 | $30,425 | -- | -- |
| 2023 | $770 | $9,097 | $0 | $0 |
| 2022 | $770 | $9,097 | $0 | $0 |
| 2021 | $764 | $9,097 | $0 | $0 |
| 2020 | $743 | $9,097 | $0 | $0 |
| 2019 | $729 | $9,097 | $0 | $0 |
Property History
| Date | Event | Price | List to Sale | Price per Sq Ft | Prior Sale |
|---|---|---|---|---|---|
| 11/11/2025 11/11/25 | For Sale | $875,000 | 0.0% | $505 / Sq Ft | |
| 10/28/2022 10/28/22 | Sold | $875,252 | +8.9% | $510 / Sq Ft | View Prior Sale |
| 06/06/2022 06/06/22 | Pending | -- | -- | -- | |
| 05/26/2022 05/26/22 | For Sale | $803,535 | -- | $469 / Sq Ft |
Purchase History
| Date | Type | Sale Price | Title Company |
|---|---|---|---|
| Special Warranty Deed | $875,252 | Pioneer Title | |
| Warranty Deed | -- | -- |
Mortgage History
| Date | Status | Loan Amount | Loan Type |
|---|---|---|---|
| Open | $647,200 | New Conventional |
Source: Northern Arizona Association of REALTORS®
MLS Number: 202694
APN: 112-01-199
- 3580 W Altair Way
- 3572 W Altair Way
- 2395 S Polaris Way
- 2359 S Polaris Way
- 2318 S Polaris Way
- 2358 S Polaris Way
- 2610 S Owen Way Unit Lot 13
- 2618 S Owen Way Unit Lot 12
- 3223 W Lyra Way
- 3223 W Lyra Way Unit Lot 19
- 3207 W Lyra Way
- 3199 W Lyra Way Unit Lot 22
- 3197 W Virgo Dr Unit Lot 11
- 3205 W Virgo Dr Unit Lot 10
- 3229 W Virgo Dr Unit Lot 8
- 3221 W Virgo Dr Unit Lot 9
- 3165 W Virgo Dr Unit Lot 15
- 3173 W Virgo Dr Unit Lot 14
- 3189 W Virgo Dr Unit Lot 12
- 3181 W Virgo Dr Unit 13
- 2292 S Alvan Clark Blvd
- 2886 W Presidio Dr
- 2518 W Josselyn Dr
- 2423 W Silverton Dr
- 1419 S Union Pacific St
- 2554 S Eureka Ln
- 3174 S Lindsey Loop Unit Large Private Bedroom
- 1385 W University Ave Unit 11-181
- 1385 W University Ave Unit 292
- 1455 W University Heights Dr N
- 1385 W University Ave Unit Furnished Bldg 8 Unit 159
- 2800 S Highland Mesa Rd
- 3340 S Moore Cir
- 800 W Forest Meadows St
- 923 W University Ave
- 1580 S Plaza Way
- 1080 W Kaibab Ln
- 813 W University Ave
- 700 W University Ave
- 1141 W Ardrey Cir
