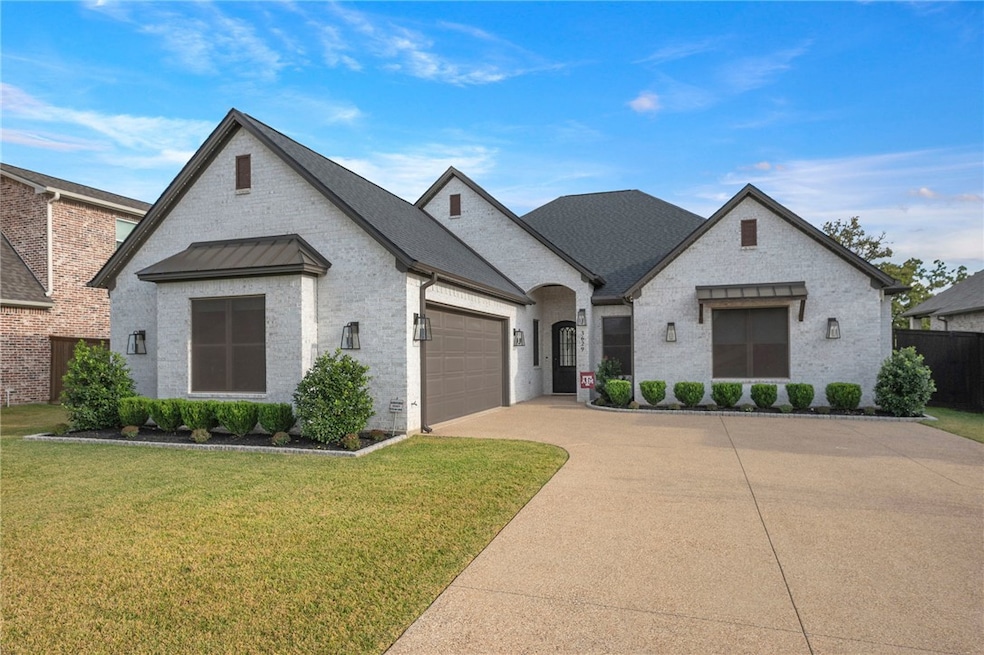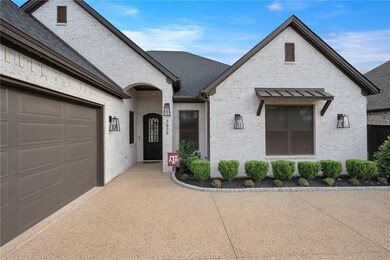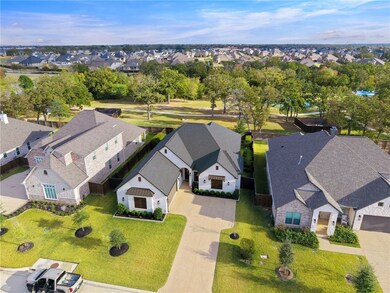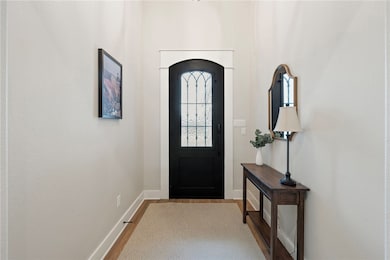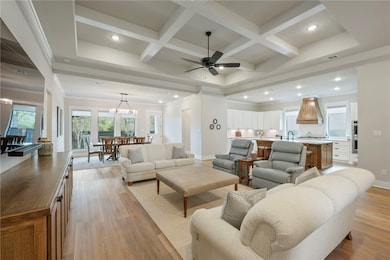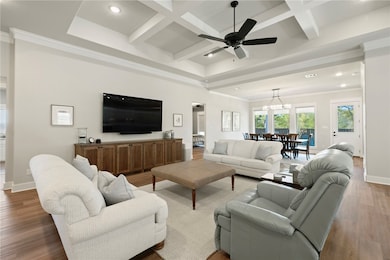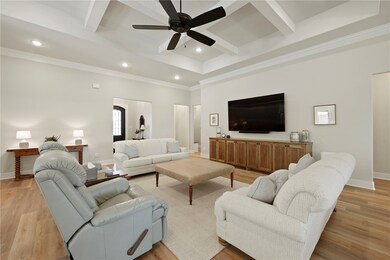3629 Anderson Arbor Ct College Station, TX 77845
Estimated payment $4,745/month
Highlights
- Fitness Center
- Traditional Architecture
- Granite Countertops
- Greens Prairie Elementary School Rated A
- Outdoor Kitchen
- Community Pool
About This Home
Step into refined living in the sought-after Mission Ranch community—minutes from Texas A&M and surrounded by exceptional amenities. This custom Pitman Home showcases elegant finishes and thoughtful upgrades throughout along with a prime location featuring no back neighbors and only a short distance to the amenity center and community pool. A striking metal front door welcomes you into a 4 bedroom, 3-bathroom layout with a dedicated study and a three-way split plan offering privacy for all. Luxury vinyl plank flooring flows through the common areas and all bedrooms. Stained hickory cabinets and custom built-ins add warmth and character to the home. The upgraded kitchen features a KitchenAid appliance package, gas range, double ovens, soft-close cabinets, and a spacious walk-in pantry offering appliance storage, built-in ice maker, and beverage fridge. The primary suite includes reading lights, a walk-in shower, and a substantial custom closet with dual built-in dressers. A secondary bedroom offers its own ensuite with a frameless walk-in shower and large closet. The laundry room includes a sink plus space for an additional refrigerator (with water line) and freezer. Outdoor living includes an outdoor kitchen and a concrete walkway leading to an oversized garage with a custom work area. Additional features include a Ring doorbell, blackout roller shades, solar screens, two tankless water heaters, Gemstone lights, RO Water System, insulated garage, and a zoned HVAC system.
Open House Schedule
-
Sunday, November 23, 20251:00 to 4:00 pm11/23/2025 1:00:00 PM +00:0011/23/2025 4:00:00 PM +00:00Add to Calendar
Home Details
Home Type
- Single Family
Est. Annual Taxes
- $10,992
Year Built
- Built in 2022
Lot Details
- 10,751 Sq Ft Lot
- Privacy Fence
- Wood Fence
- Sprinkler System
Parking
- 2 Car Attached Garage
- Side Facing Garage
- Garage Door Opener
Home Design
- Traditional Architecture
- Brick Exterior Construction
- Slab Foundation
- Shingle Roof
- Composition Roof
- HardiePlank Type
- Radiant Barrier
Interior Spaces
- 2,849 Sq Ft Home
- 1-Story Property
- Wet Bar
- Wired For Sound
- Dry Bar
- Ceiling Fan
- Window Treatments
- Solar Screens
Kitchen
- Walk-In Pantry
- Double Oven
- Built-In Electric Oven
- Gas Range
- Recirculated Exhaust Fan
- Microwave
- Ice Maker
- Dishwasher
- Kitchen Island
- Granite Countertops
- Disposal
Flooring
- Tile
- Vinyl
Bedrooms and Bathrooms
- 4 Bedrooms
- 3 Full Bathrooms
Laundry
- Laundry Room
- Washer Hookup
Home Security
- Home Security System
- Fire and Smoke Detector
Eco-Friendly Details
- Energy-Efficient Insulation
Outdoor Features
- Covered Patio or Porch
- Outdoor Kitchen
Utilities
- Zoned Heating and Cooling
- Heating System Uses Gas
- Programmable Thermostat
- Thermostat
- Underground Utilities
- Co-Op Water
- Tankless Water Heater
- Multiple Water Heaters
- High Speed Internet
Listing and Financial Details
- Legal Lot and Block 10 / 14
- Assessor Parcel Number 440751
Community Details
Overview
- Property has a Home Owners Association
- Association fees include common area maintenance, pool(s), management, partial amenities
- Built by Pitman Custom Homes
- Mission Ranch Subdivision
- On-Site Maintenance
Recreation
- Community Playground
- Fitness Center
- Community Pool
Additional Features
- Community Barbecue Grill
- Resident Manager or Management On Site
Map
Home Values in the Area
Average Home Value in this Area
Tax History
| Year | Tax Paid | Tax Assessment Tax Assessment Total Assessment is a certain percentage of the fair market value that is determined by local assessors to be the total taxable value of land and additions on the property. | Land | Improvement |
|---|---|---|---|---|
| 2025 | $10,992 | $657,102 | $122,500 | $534,602 |
| 2024 | $10,992 | $641,521 | $110,000 | $531,521 |
| 2023 | $10,992 | $449,308 | $110,000 | $339,308 |
| 2022 | $1,559 | $73,139 | $73,139 | $0 |
Property History
| Date | Event | Price | List to Sale | Price per Sq Ft |
|---|---|---|---|---|
| 11/18/2025 11/18/25 | For Sale | $725,000 | -- | $254 / Sq Ft |
Purchase History
| Date | Type | Sale Price | Title Company |
|---|---|---|---|
| Deed | -- | New Title Company Name |
Mortgage History
| Date | Status | Loan Amount | Loan Type |
|---|---|---|---|
| Open | $300,000 | New Conventional |
Source: Bryan-College Station Regional Multiple Listing Service
MLS Number: 25012158
APN: 440751
- 3637 Anderson Arbor Ct
- 3561 Anderson Arbor Ct
- 3540 Anderson Arbor Ct
- The Scarlett Plan at Mission Ranch - The Oaks
- The Aubrey Plan at Mission Ranch - The Oaks
- The Ariel Plan at Mission Ranch - The Oaks
- The Harper Plan at Mission Ranch - The Oaks
- The Andrea Plan at Mission Ranch - The Oaks
- The Jackson Avenue Plan at Mission Ranch
- The Legacy Ranch: Showcase Home Plan at Mission Ranch
- The Mustang Trail Plan at Mission Ranch
- The Garden Oaks Plan at Mission Ranch
- Brazos Bend Plan at Mission Ranch
- The Pine Hill Plan at Mission Ranch
- The Cordova Creek Plan at Mission Ranch
- 3549 Anderson Arbor Ct
- 3601 Haskell Hollow Loop
- 3653 Slocum Hill Dr
- 1705 Hidalgo St
- 1730 Hidalgo St
- 3547 Paloma Ridge Dr
- 3546 Paloma Ridge Dr
- 3544 Paloma Ridge Dr
- 3628 Kenyon Dr
- 3110 Claremont Dr
- 3515 Paloma Ridge Dr
- 3621 Haverford Rd
- 2819 Papa Bear Dr
- 3511 Paloma Ridge Dr
- 3106 Claremont Dr
- 3622 Haverford Rd
- 2811 Papa Bear Dr
- 3607 Haverford Rd
- 3602 Kenyon Dr
- 2805 Papa Bear Dr
- 3603 Haverford Rd Unit Whole Unit
- 2907 Papa Bear Dr
- 4114 Gunner Trail Unit A
- 3180 Cain Rd Unit 170
- 3180 Cain Rd Unit 157
