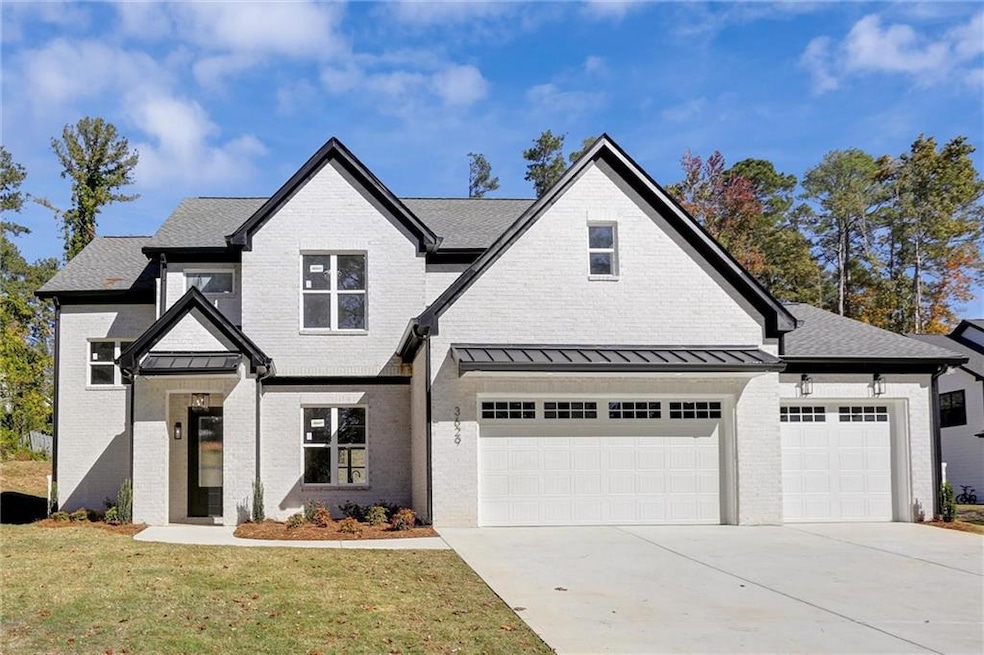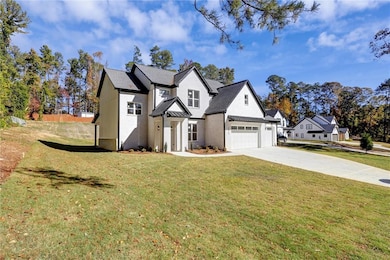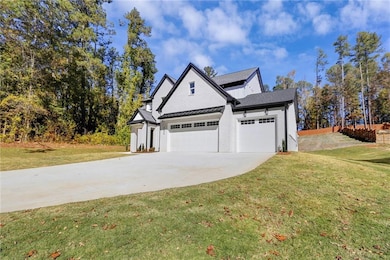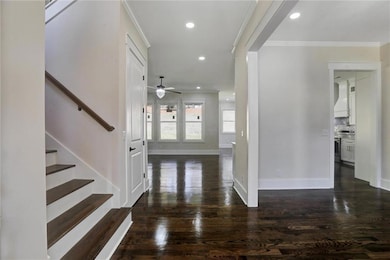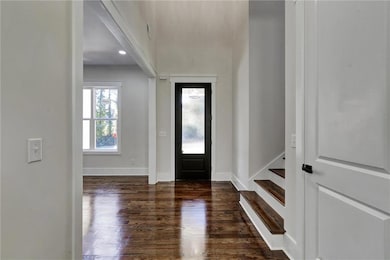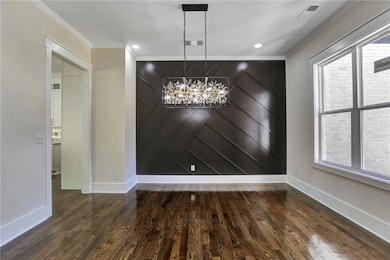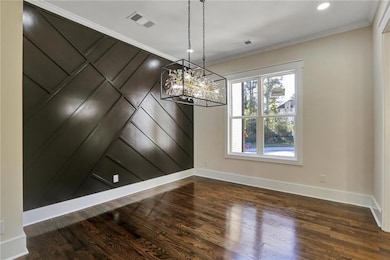3629 Centerville Rosebud Rd Snellville, GA 30039
Estimated payment $3,655/month
Highlights
- New Construction
- Freestanding Bathtub
- Vaulted Ceiling
- Partee Elementary School Rated A-
- Double Shower
- Wood Flooring
About This Home
Luxury New Construction * Exclusive Modern Farmhouse * Brick Front with Brick Skirting * Board and Batten Cement Fiber Siding * Covered Front Entry * 3/4" Hardwood Floors Through-out * Designer Light Fixtures * Tons of Natural Light * 10' Ceilings on Main Level * Large 2 Story Entry Foyer * Formal Dining Room * Open Concept Great Room, Breakfast Room & Kitchen * Large Great Room * Fireplace * Built-ins * Kitchen with Center Island * Tile Backsplash * Open Shelving * Pot Filler * Stainless Steel Appliances * Stove * Custom Hood * Dishwasher * Microwave Drawer * Walk-in Pantry * Home Office on Main Level * Mudroom with Bench * Guest Powder Room * Upstairs you will find 4 Bedrooms & 3 Full Bathrooms * Laundry Room * The Owner's Suite has a Tray Ceiling * Elegant Owner's Bathroom * Custom Shower * Double Sink Vanity * Stand-alone Soaking Tub * Private Water Closet * Large Owner's Walk-in Closet * Bedrooms 2 & 3 share a Jack & Jill Bathroom * Bedroom 4 has a Full Private Bathroom * 3 Car Garage with Openers * Storage * Huge Lot * Covered Patio * Fence * Gazebo * 2-10 Structural Home Warranty * Termite Bond * Approximate Completion November 2025 * Not in a Subdivision * No HOA * No Rental Restrictions *
Home Details
Home Type
- Single Family
Est. Annual Taxes
- $571
Year Built
- Built in 2025 | New Construction
Lot Details
- 0.66 Acre Lot
- Property fronts a county road
- Back Yard Fenced
Parking
- 3 Car Garage
- Front Facing Garage
- Garage Door Opener
- Driveway
Home Design
- Farmhouse Style Home
- Slab Foundation
- Composition Roof
- Four Sided Brick Exterior Elevation
Interior Spaces
- 2,761 Sq Ft Home
- 2-Story Property
- Tray Ceiling
- Vaulted Ceiling
- Ceiling Fan
- Factory Built Fireplace
- Mud Room
- Two Story Entrance Foyer
- Great Room with Fireplace
- Breakfast Room
- Formal Dining Room
- Home Office
- Pull Down Stairs to Attic
- Fire and Smoke Detector
Kitchen
- Open to Family Room
- Walk-In Pantry
- Electric Range
- Microwave
- Dishwasher
- Kitchen Island
- Solid Surface Countertops
Flooring
- Wood
- Ceramic Tile
Bedrooms and Bathrooms
- 4 Bedrooms
- Walk-In Closet
- Double Vanity
- Freestanding Bathtub
- Separate Shower in Primary Bathroom
- Soaking Tub
- Double Shower
Laundry
- Laundry Room
- Laundry on upper level
Outdoor Features
- Covered Patio or Porch
- Gazebo
Schools
- Partee Elementary School
- Shiloh Middle School
- Shiloh High School
Utilities
- Zoned Heating and Cooling
- Air Source Heat Pump
- 220 Volts
- 110 Volts
- Electric Water Heater
- Septic Tank
- High Speed Internet
- Cable TV Available
Listing and Financial Details
- Home warranty included in the sale of the property
- Assessor Parcel Number R6014 407
Map
Home Values in the Area
Average Home Value in this Area
Tax History
| Year | Tax Paid | Tax Assessment Tax Assessment Total Assessment is a certain percentage of the fair market value that is determined by local assessors to be the total taxable value of land and additions on the property. | Land | Improvement |
|---|---|---|---|---|
| 2020 | $1,490 | $34,720 | $27,520 | $7,200 |
| 2019 | $1,490 | $34,720 | $27,520 | $7,200 |
| 2018 | $1,679 | $33,420 | $23,390 | $10,030 |
| 2016 | $1,664 | $39,320 | $27,520 | $11,800 |
| 2015 | $1,684 | $39,320 | $27,520 | $11,800 |
| 2014 | $1,486 | $33,422 | $23,392 | $10,030 |
Property History
| Date | Event | Price | List to Sale | Price per Sq Ft | Prior Sale |
|---|---|---|---|---|---|
| 05/19/2025 05/19/25 | For Sale | $685,000 | +1168.5% | $248 / Sq Ft | |
| 07/01/2021 07/01/21 | Sold | $54,000 | -3.4% | $52 / Sq Ft | View Prior Sale |
| 06/15/2021 06/15/21 | Pending | -- | -- | -- | |
| 06/04/2021 06/04/21 | For Sale | $55,900 | 0.0% | $54 / Sq Ft | |
| 04/29/2021 04/29/21 | Pending | -- | -- | -- | |
| 02/12/2021 02/12/21 | For Sale | $55,900 | -- | $54 / Sq Ft |
Purchase History
| Date | Type | Sale Price | Title Company |
|---|---|---|---|
| Warranty Deed | -- | -- | |
| Quit Claim Deed | -- | -- |
Source: First Multiple Listing Service (FMLS)
MLS Number: 7582952
APN: 6-014-001
- 3655 Centerville Rosebud Rd
- 3735 Warwick Way
- 3695 Warwick Way
- 3749 Centerville Rosebud Rd
- 3520 Spring Creek Cir
- 3585 Royal Ct
- 3518 Mansfield Ln
- 3819 Maiden Fern Ln
- 3458 Mansfield Ln
- 3591 Eagle Landing Dr
- 3677 Trillium Forest Dr
- 3655 Graycliff Rd
- 3870 Palisade Way
- 3353 Portside Ln Unit 1
- 3421 Madison Ridge Trail
- 4040 Camaron Way
- 3599 Mansfield Ln
- 3772 Emperors Cove
- 3438 Mansfield Ln
- 3345 Newcastle Way
- 3740 Laurel Brook Way
- 3974 Annistown Rd
- 3254 Newcastle Way
- 3207 Sunderland Dr SW
- 3516 Estes Park Dr SW
- 3355 Golfe Links Dr
- 3114 Golfe Links Ct
- 3261 Inns Brook Way
- 3175 Gallery Walk
- 3284 Clubside View Ct
- 3320 Revere Cir
- 3742 Fryeburg Ln
- 3271 Masters Pass Ln
- 3442 Kittery Dr
- 3161 Summer Wood Cir
- 4251 Mink Livsey Rd
