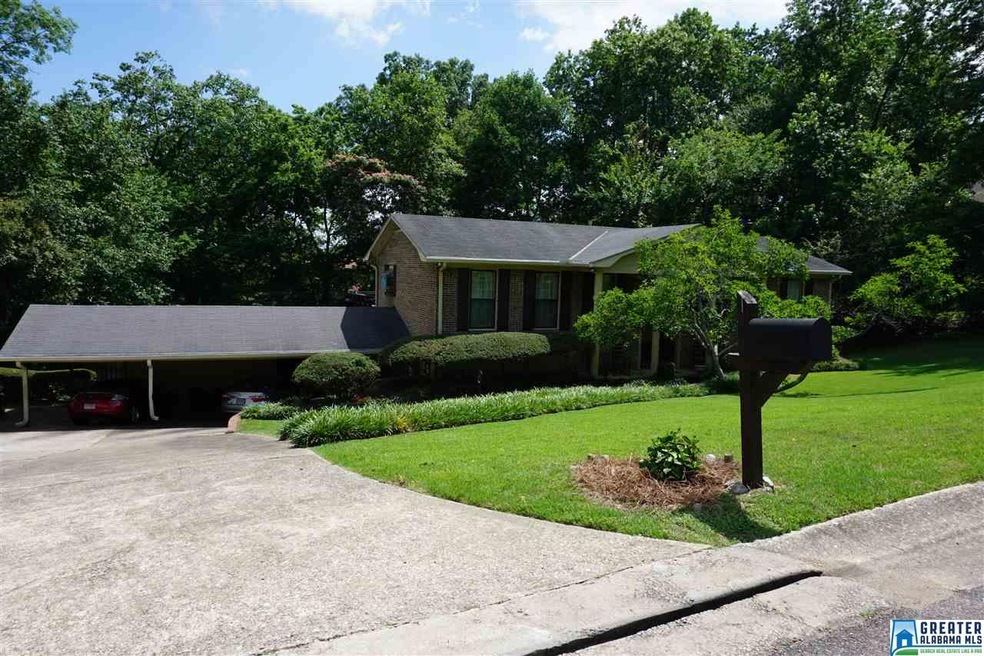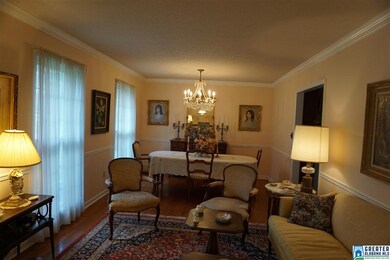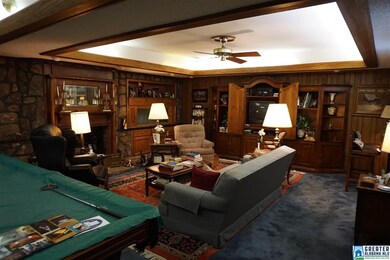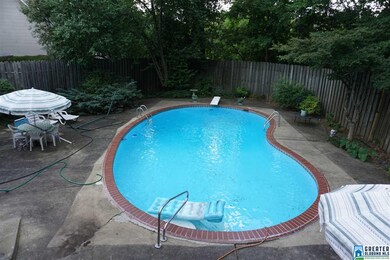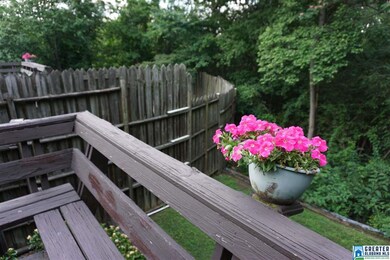
3629 Havenhill Dr Irondale, AL 35210
Highlights
- Indoor Pool
- Deck
- Attic
- Shades Valley High School Rated A-
- Wood Flooring
- Play Room
About This Home
As of May 2020COMING SOON! POOL! ALL NEW POOL EQUIPMENT! QUIET CUL-DE-SAC STREET! MINUTES TO I-459. TEN MINUTES TO DOWNTOWN HOSPITALS AND AIRPORT! GREAT DEAL
Last Agent to Sell the Property
LAH Sotheby's International Realty Crestline Listed on: 06/25/2017
Last Buyer's Agent
David Parrish
RE/MAX Marketplace

Home Details
Home Type
- Single Family
Est. Annual Taxes
- $1,921
Year Built
- 1974
Lot Details
- Cul-De-Sac
- Fenced Yard
Home Design
- Wood Siding
Interior Spaces
- 1-Story Property
- Smooth Ceilings
- Wood Burning Fireplace
- Brick Fireplace
- Window Treatments
- Dining Room
- Den with Fireplace
- Play Room
- Pull Down Stairs to Attic
Kitchen
- Gas Oven
- Stove
- Dishwasher
- Laminate Countertops
Flooring
- Wood
- Carpet
- Tile
Bedrooms and Bathrooms
- 3 Bedrooms
- Bathtub and Shower Combination in Primary Bathroom
Laundry
- Laundry Room
- Washer and Electric Dryer Hookup
Finished Basement
- Basement Fills Entire Space Under The House
- Recreation or Family Area in Basement
- Laundry in Basement
- Natural lighting in basement
Parking
- Garage
- 2 Carport Spaces
- Basement Garage
Pool
- Indoor Pool
- In Ground Pool
Outdoor Features
- Deck
- Patio
Utilities
- Central Heating and Cooling System
- Gas Water Heater
- Septic Tank
Community Details
- $20 Other Monthly Fees
Listing and Financial Details
- Assessor Parcel Number 24-00-30-1-008-044.000
Ownership History
Purchase Details
Home Financials for this Owner
Home Financials are based on the most recent Mortgage that was taken out on this home.Purchase Details
Home Financials for this Owner
Home Financials are based on the most recent Mortgage that was taken out on this home.Purchase Details
Similar Homes in the area
Home Values in the Area
Average Home Value in this Area
Purchase History
| Date | Type | Sale Price | Title Company |
|---|---|---|---|
| Deed | $250,000 | -- | |
| Warranty Deed | $154,000 | -- | |
| Warranty Deed | $153,000 | -- |
Mortgage History
| Date | Status | Loan Amount | Loan Type |
|---|---|---|---|
| Open | $245,471 | FHA | |
| Closed | $245,471 | Stand Alone Refi Refinance Of Original Loan | |
| Previous Owner | $199,600 | New Conventional | |
| Previous Owner | $193,800 | New Conventional |
Property History
| Date | Event | Price | Change | Sq Ft Price |
|---|---|---|---|---|
| 05/08/2020 05/08/20 | Sold | $250,000 | 0.0% | $78 / Sq Ft |
| 04/11/2020 04/11/20 | For Sale | $250,000 | +62.3% | $78 / Sq Ft |
| 10/01/2017 10/01/17 | Off Market | $154,000 | -- | -- |
| 09/21/2017 09/21/17 | Sold | $154,000 | -18.9% | $94 / Sq Ft |
| 06/25/2017 06/25/17 | For Sale | $189,900 | -- | $116 / Sq Ft |
Tax History Compared to Growth
Tax History
| Year | Tax Paid | Tax Assessment Tax Assessment Total Assessment is a certain percentage of the fair market value that is determined by local assessors to be the total taxable value of land and additions on the property. | Land | Improvement |
|---|---|---|---|---|
| 2024 | $1,921 | $34,700 | -- | -- |
| 2022 | $1,635 | $29,810 | $7,200 | $22,610 |
| 2021 | $1,524 | $27,860 | $7,200 | $20,660 |
| 2020 | $1,404 | $25,740 | $7,200 | $18,540 |
| 2019 | $823 | $15,480 | $0 | $0 |
| 2018 | $910 | $17,020 | $0 | $0 |
| 2017 | $727 | $17,060 | $0 | $0 |
| 2016 | $803 | $17,180 | $0 | $0 |
| 2015 | $563 | $15,580 | $0 | $0 |
| 2014 | $881 | $15,580 | $0 | $0 |
| 2013 | $881 | $15,580 | $0 | $0 |
Agents Affiliated with this Home
-
D
Seller's Agent in 2020
David Parrish
RE/MAX
-

Seller's Agent in 2017
Scott Boudreaux
LAH Sotheby's International Realty Crestline
(205) 588-8474
8 in this area
132 Total Sales
-

Seller Co-Listing Agent in 2017
Lizzie Thrasher
RealtySouth
(205) 356-3404
17 Total Sales
Map
Source: Greater Alabama MLS
MLS Number: 787912
APN: 24-00-30-1-008-044.000
- 3792 Villa Dr
- 5746 Belmont Place
- 4437 Vicksburg Dr Unit 12
- 5455 Vicksburg Cir Unit 38
- 1233 Mill Ln
- 1236 Grants Mill Rd Unit 14 & 15
- 936 Pineview Rd
- 5131 Janet Ln
- 5127 Janet Ln
- 5123 Janet Ln
- 5119 Janet Ln
- 5126 Janet Ln
- 5116 Janet Ln
- 5108 Janet Ln
- 925 Old Grants Mill Rd
- 5620 Alexandria Dr Unit 1
- 5104 Janet Ln
- 5100 Janet Ln
- 5096 Janet Ln
- 1221 Grants Way
