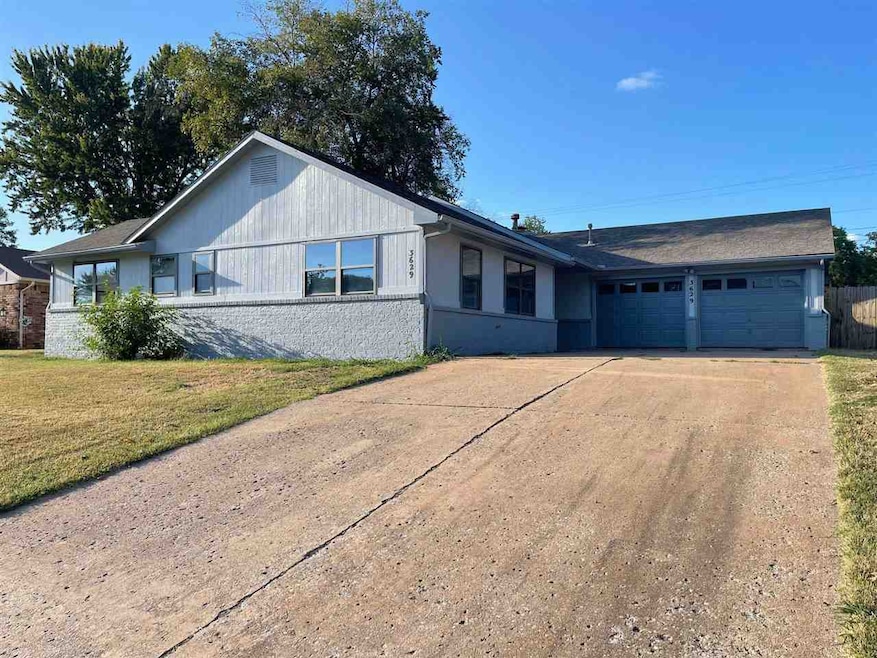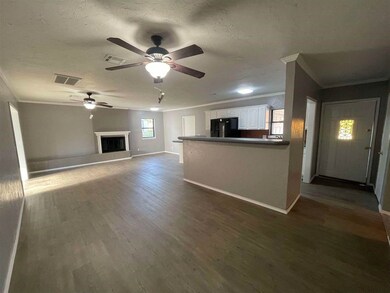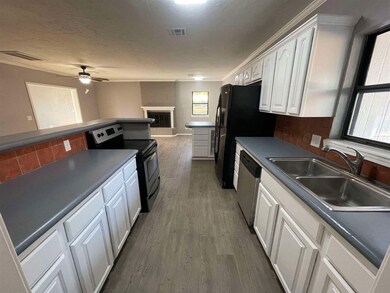
3629 Larkspur Dr Ponca City, OK 74604
Highlights
- Fireplace
- Brick Veneer
- 1-Story Property
- 2 Car Attached Garage
- Living Room
- Forced Air Heating and Cooling System
About This Home
As of December 2024Welcome to this beautifully remodeled home, ideally situated in the heart of Ponca City, OK, minutes from Lake Ponca! With fresh interior and exterior paint, brand-new flooring throughout, and move-in ready condition, this home offers both comfort and style. Enjoy added privacy with the property backing onto peaceful farmland, and the convenience of a storm shelter for peace of mind. Don’t miss your chance to make this stunning home yours—schedule your showing today! Please note: All prospective buyers must have a signed Buyer Broker Agreement with a licensed real estate professional to view this property.
Last Agent to Sell the Property
KW Local, Keller Williams Realty Listed on: 09/19/2024

Last Buyer's Agent
Non Member
Non Member Office
Home Details
Home Type
- Single Family
Est. Annual Taxes
- $1,004
Year Built
- Built in 1975
Lot Details
- Perimeter Fence
Parking
- 2 Car Attached Garage
Home Design
- Brick Veneer
- Composition Roof
- Siding
Interior Spaces
- 1,813 Sq Ft Home
- 1-Story Property
- Fireplace
- Family Room
- Living Room
Kitchen
- Range
- Dishwasher
Bedrooms and Bathrooms
- 4 Bedrooms
- 2 Full Bathrooms
Outdoor Features
- Outbuilding
- Storm Cellar or Shelter
Utilities
- Forced Air Heating and Cooling System
- Heating System Uses Natural Gas
Ownership History
Purchase Details
Home Financials for this Owner
Home Financials are based on the most recent Mortgage that was taken out on this home.Purchase Details
Purchase Details
Home Financials for this Owner
Home Financials are based on the most recent Mortgage that was taken out on this home.Purchase Details
Purchase Details
Purchase Details
Purchase Details
Similar Homes in Ponca City, OK
Home Values in the Area
Average Home Value in this Area
Purchase History
| Date | Type | Sale Price | Title Company |
|---|---|---|---|
| Warranty Deed | -- | None Listed On Document | |
| Personal Reps Deed | $173,600 | None Listed On Document | |
| Warranty Deed | -- | -- | |
| Warranty Deed | $65,000 | -- | |
| Sheriffs Deed | -- | -- | |
| Quit Claim Deed | -- | -- | |
| Warranty Deed | $82,500 | -- | |
| Warranty Deed | $81,500 | -- |
Mortgage History
| Date | Status | Loan Amount | Loan Type |
|---|---|---|---|
| Open | $177,332 | VA | |
| Previous Owner | $86,558 | Unknown | |
| Previous Owner | $86,049 | Purchase Money Mortgage | |
| Previous Owner | $50,401 | Future Advance Clause Open End Mortgage | |
| Previous Owner | $15,000 | Credit Line Revolving |
Property History
| Date | Event | Price | Change | Sq Ft Price |
|---|---|---|---|---|
| 12/27/2024 12/27/24 | Sold | $173,600 | 0.0% | $96 / Sq Ft |
| 11/15/2024 11/15/24 | Sold | $173,600 | -0.8% | $96 / Sq Ft |
| 10/16/2024 10/16/24 | Pending | -- | -- | -- |
| 10/16/2024 10/16/24 | Pending | -- | -- | -- |
| 10/04/2024 10/04/24 | Price Changed | $175,000 | 0.0% | $97 / Sq Ft |
| 09/19/2024 09/19/24 | For Sale | $175,000 | -7.9% | $97 / Sq Ft |
| 09/18/2024 09/18/24 | For Sale | $190,000 | -- | $105 / Sq Ft |
Tax History Compared to Growth
Tax History
| Year | Tax Paid | Tax Assessment Tax Assessment Total Assessment is a certain percentage of the fair market value that is determined by local assessors to be the total taxable value of land and additions on the property. | Land | Improvement |
|---|---|---|---|---|
| 2024 | $1,035 | $10,929 | $1,307 | $9,622 |
| 2023 | $1,035 | $10,409 | $1,307 | $9,102 |
| 2022 | $943 | $9,913 | $1,307 | $8,606 |
| 2021 | $948 | $9,913 | $1,307 | $8,606 |
| 2020 | $935 | $9,877 | $1,307 | $8,570 |
| 2019 | $899 | $9,407 | $1,307 | $8,100 |
| 2018 | $920 | $9,503 | $1,307 | $8,196 |
| 2017 | $948 | $9,677 | $1,307 | $8,370 |
| 2016 | $945 | $9,548 | $1,307 | $8,241 |
| 2015 | $904 | $9,093 | $1,307 | $7,786 |
| 2014 | -- | $8,660 | $1,307 | $7,353 |
Agents Affiliated with this Home
-
C
Seller's Agent in 2024
Charles Yundt
KW Local, Keller Williams Realty
-
N
Buyer's Agent in 2024
Non Member
Non Member Office
Map
Source: Stillwater Board of REALTORS®
MLS Number: 131096
APN: 1140-00-005-007-0-000-00
- 3704 Bellflower Ave Unit C
- 4287 Lake Rd
- 1705 Hathaway St
- 1612 Hathaway St
- 89 Stoneridge Dr
- 107 Stoneridge Dr
- 95 Stoneridge Dr
- 2612 Burgundy Place
- 5 Spring Village Ct
- 4 Spring Village Ct
- 2 Spring Village Ct
- 3 Spring Village Ct
- 1 Spring Village Ct
- 1 Greenbriar Ct
- 1610 Meadowbrook Dr
- 1469 N Prentice Rd
- 1613 Cookson Dr
- 1705 El Camino St
- 1608 El Camino St
- 2000 Meadowbrook St






