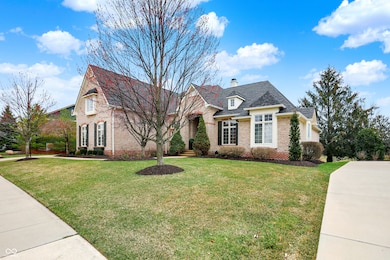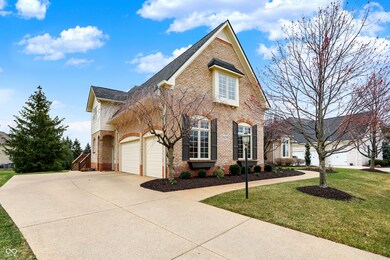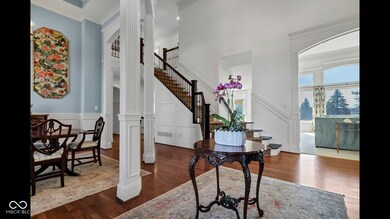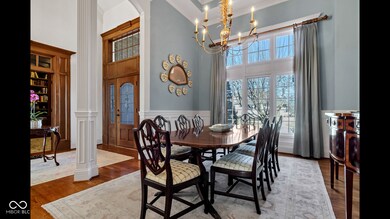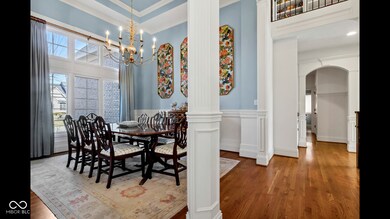
3629 Pete Dye Blvd Carmel, IN 46033
East Westfield NeighborhoodHighlights
- Water Views
- Home fronts a pond
- Two Way Fireplace
- Carey Ridge Elementary School Rated A
- Deck
- Traditional Architecture
About This Home
As of May 2025OPEN HOUSE SUNDAY 3/30 FROM 12-2! Enjoy breathtaking pond views in the Bridgewater Club. This home offers luxury living with the finest finishes and details throughout. The first-floor primary suite features a marble bath with dual-head shower and a huge walk-in closet. The gourmet kitchen is a chef's dream, boasting granite countertops, stainless steel appliances, and an adjoining hearth room with a fireplace and built-in bookshelves. The two-story entry, 14-foot great room, and formal dining room create a grand atmosphere, perfect for entertaining. The main level also includes a beautifully appointed den with full-wall bookshelves, wainscoting, and a coffered ceiling. Upstairs, you'll find four spacious bedrooms, each with its own bath and walk-in closet, along with a large work area for added convenience. The walk-out lower level features a wet bar, billiards area, media room, exercise space, and a guest room with a bath. The home's fine trim, hand-molded brick exterior, and extensive accents add a touch of elegance to every room. Includes a social membership to The Bridgewater Club, where you can enjoy resort-style amenities, scenic walking trails, and the beautiful golf course community. Don't miss your chance to experience this luxurious home with unparalleled finishes and views!
Last Agent to Sell the Property
Berkshire Hathaway Home Brokerage Email: mdeck@bhhsin.com License #RB14023177 Listed on: 03/27/2025

Home Details
Home Type
- Single Family
Est. Annual Taxes
- $22,236
Year Built
- Built in 2005
Lot Details
- 0.38 Acre Lot
- Home fronts a pond
HOA Fees
- $83 Monthly HOA Fees
Parking
- 3 Car Attached Garage
Home Design
- Traditional Architecture
- Wood Siding
- Concrete Perimeter Foundation
Interior Spaces
- 2-Story Property
- Wet Bar
- Built-in Bookshelves
- Tray Ceiling
- Two Way Fireplace
- Fireplace With Gas Starter
- Thermal Windows
- Bay Window
- Entrance Foyer
- Family Room with Fireplace
- Great Room with Fireplace
- Water Views
Kitchen
- Double Convection Oven
- Electric Oven
- Gas Cooktop
- Recirculated Exhaust Fan
- Microwave
- Dishwasher
- Wine Cooler
- Kitchen Island
- Disposal
Flooring
- Wood
- Carpet
Bedrooms and Bathrooms
- 6 Bedrooms
- Walk-In Closet
Basement
- 9 Foot Basement Ceiling Height
- Sump Pump
Home Security
- Security System Owned
- Fire and Smoke Detector
Outdoor Features
- Deck
- Patio
Schools
- Carey Ridge Elementary School
- Westfield Middle School
- Westfield Intermediate School
- Westfield High School
Utilities
- Humidifier
- Forced Air Heating System
- Dual Heating Fuel
- Gas Water Heater
- Multiple Phone Lines
Community Details
- Association fees include home owners, clubhouse, exercise room, maintenance, nature area, parkplayground, putting green, tennis court(s)
- Bridgewater Club Subdivision
- Property managed by Armour Property Management
- The community has rules related to covenants, conditions, and restrictions
Listing and Financial Details
- Tax Lot C53,
- Assessor Parcel Number 291017010053000015
- Seller Concessions Not Offered
Ownership History
Purchase Details
Home Financials for this Owner
Home Financials are based on the most recent Mortgage that was taken out on this home.Purchase Details
Home Financials for this Owner
Home Financials are based on the most recent Mortgage that was taken out on this home.Purchase Details
Home Financials for this Owner
Home Financials are based on the most recent Mortgage that was taken out on this home.Purchase Details
Similar Homes in the area
Home Values in the Area
Average Home Value in this Area
Purchase History
| Date | Type | Sale Price | Title Company |
|---|---|---|---|
| Warranty Deed | -- | None Listed On Document | |
| Warranty Deed | $950,000 | Title Links, Llc | |
| Warranty Deed | -- | Hts | |
| Warranty Deed | -- | Ctic Carmel |
Mortgage History
| Date | Status | Loan Amount | Loan Type |
|---|---|---|---|
| Open | $1,235,000 | New Conventional | |
| Previous Owner | $807,500 | New Conventional | |
| Previous Owner | $720,000 | Adjustable Rate Mortgage/ARM | |
| Previous Owner | $159,000 | Commercial | |
| Previous Owner | $580,000 | Commercial | |
| Previous Owner | $330,000 | No Value Available | |
| Previous Owner | $417,000 | New Conventional | |
| Previous Owner | $375,000 | Credit Line Revolving | |
| Previous Owner | $417,000 | New Conventional | |
| Previous Owner | $417,000 | Unknown | |
| Previous Owner | $273,400 | Unknown | |
| Previous Owner | $417,000 | Purchase Money Mortgage |
Property History
| Date | Event | Price | Change | Sq Ft Price |
|---|---|---|---|---|
| 05/28/2025 05/28/25 | Sold | $1,300,000 | -10.3% | $179 / Sq Ft |
| 04/29/2025 04/29/25 | Pending | -- | -- | -- |
| 03/27/2025 03/27/25 | For Sale | $1,450,000 | +52.6% | $200 / Sq Ft |
| 02/11/2019 02/11/19 | Sold | $950,000 | -2.6% | $210 / Sq Ft |
| 01/29/2019 01/29/19 | Pending | -- | -- | -- |
| 01/29/2019 01/29/19 | For Sale | $975,000 | -- | $216 / Sq Ft |
Tax History Compared to Growth
Tax History
| Year | Tax Paid | Tax Assessment Tax Assessment Total Assessment is a certain percentage of the fair market value that is determined by local assessors to be the total taxable value of land and additions on the property. | Land | Improvement |
|---|---|---|---|---|
| 2024 | $22,236 | $1,028,600 | $126,800 | $901,800 |
| 2023 | $22,236 | $985,000 | $126,800 | $858,200 |
| 2022 | $19,338 | $943,700 | $126,800 | $816,900 |
| 2021 | $19,338 | $825,300 | $126,800 | $698,500 |
| 2020 | $18,908 | $799,100 | $126,800 | $672,300 |
| 2019 | $9,831 | $799,900 | $126,800 | $673,100 |
| 2018 | $9,331 | $760,100 | $126,800 | $633,300 |
| 2017 | $8,519 | $757,600 | $126,800 | $630,800 |
| 2016 | $8,527 | $758,300 | $126,800 | $631,500 |
| 2014 | $8,639 | $755,800 | $126,800 | $629,000 |
| 2013 | $8,639 | $755,700 | $126,800 | $628,900 |
Agents Affiliated with this Home
-
M
Seller's Agent in 2025
Mike Deck
Berkshire Hathaway Home
-
J
Buyer's Agent in 2025
Jennil Salazar
Compass Indiana, LLC
-
W
Buyer's Agent in 2019
William Agner
F.C. Tucker Company
Map
Source: MIBOR Broker Listing Cooperative®
MLS Number: 22028646
APN: 29-10-17-010-053.000-015
- 3429 Woodham Place
- 0 Carey Rd
- 16405 Carey Rd
- 4030 Birkdale Dr
- 14930 Windmill Dr
- 3818 Brasseur Ln
- 15482 Bridgewater Club Blvd
- 3014 Saddlehorn Dr
- 14931 W Black Wolf Run Dr
- 14933 W Black Wolf Run Dr
- 15410 Mission Hills Dr
- 15326 Mission Hills Dr
- 15529 Mission Hills Dr
- 14492 Allison Dr
- 14911 Silver Thorne Way
- 15391 Mystic Rock Dr
- 15405 Mystic Rock Dr
- 15407 Mystic Rock Dr
- 3162 Hazel Foster Dr
- 15876 Oak Park Vista


