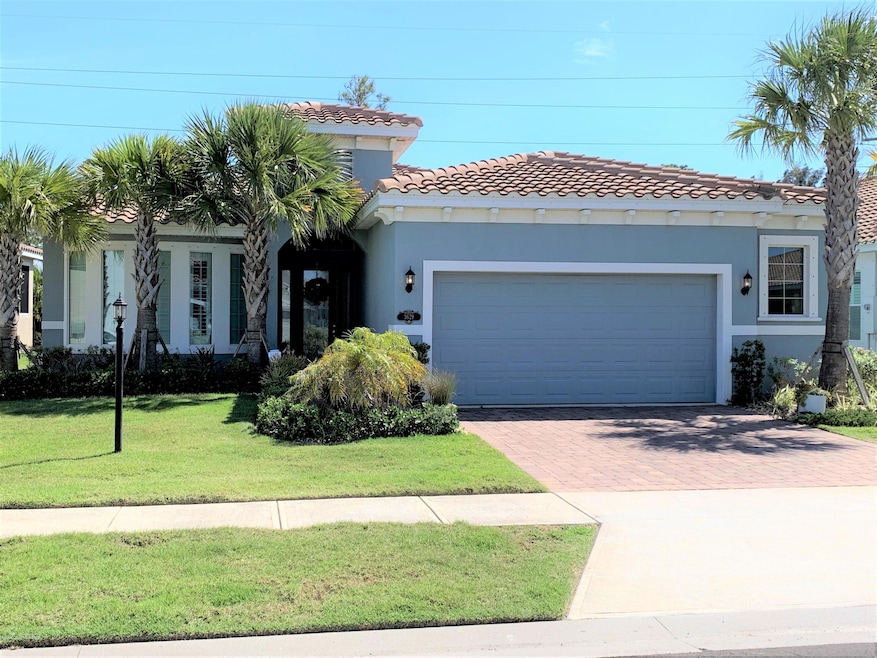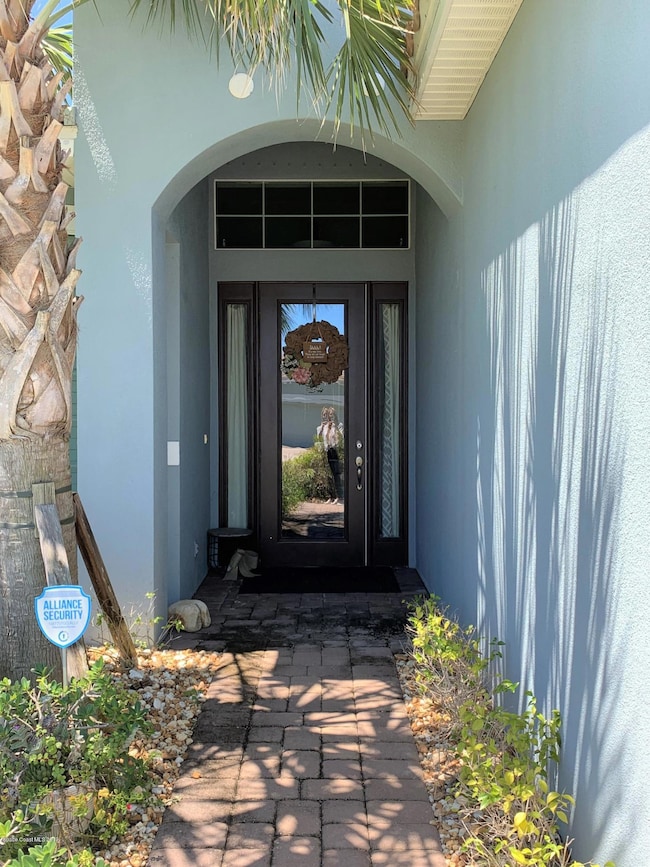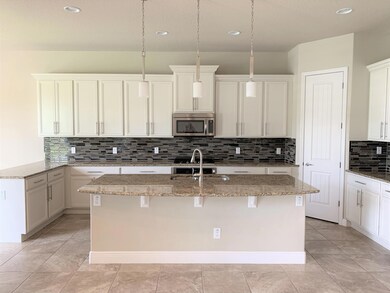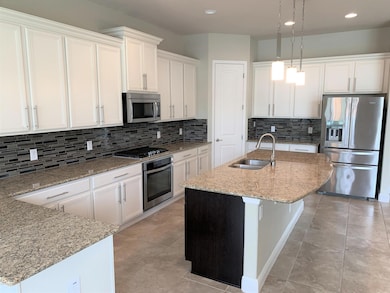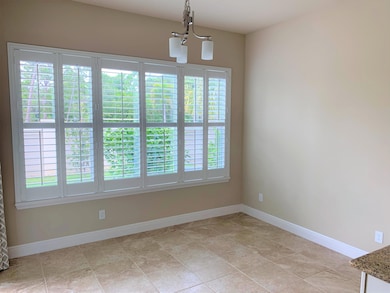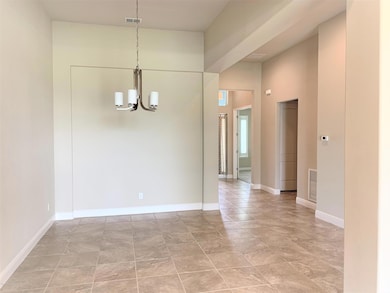3629 Poseidon Way Indialantic, FL 32903
Highlights
- Gated with Attendant
- Open Floorplan
- Community Pool
- Melbourne Senior High School Rated A-
- Clubhouse
- Tennis Courts
About This Home
Located in the Prestigious Gated Community of Oceanside Village, this Executive Home is just minutes away from both the Beach & River. Designed with an open floor plan that seamlessly ingrates the living, dining and kitchen areas, your family will enjoy living spaces that are both elegant and functional. The gourmet kitchen is the heart of the home with beautiful white shaker cabinets, table height island, granite counter tops, gas range, pantry, modern lighting and spacious eat in area. Family room features tray ceilings and triple sliders out to the patio area. Home is loaded with high end finishes. Plantation Shutters, Soaring Ceilings, Paver Driveway, Tile Roof, Hurricane Shutters, and more. Fourth bedroom can be used as den/study. Amenities include a resort style pool, basketball, tennis and pickleball courts, kid's playground and clubhouse. Close to restaurants and shopping. Excellent rental property! Paradise Awaits!
Home Details
Home Type
- Single Family
Est. Annual Taxes
- $10,078
Year Built
- Built in 2015
Lot Details
- 7,841 Sq Ft Lot
- Northeast Facing Home
Parking
- 2 Car Garage
Interior Spaces
- 2,589 Sq Ft Home
- 1-Story Property
- Open Floorplan
- Ceiling Fan
- Plantation Shutters
- Hurricane or Storm Shutters
Kitchen
- Eat-In Kitchen
- Gas Range
- Microwave
- Dishwasher
- Kitchen Island
Bedrooms and Bathrooms
- 4 Bedrooms
- Walk-In Closet
- 3 Full Bathrooms
- Separate Shower in Primary Bathroom
Laundry
- Dryer
- Washer
Outdoor Features
- Patio
Schools
- Indialantic Elementary School
- Hoover Middle School
- Melbourne High School
Utilities
- Central Heating and Cooling System
- Cable TV Available
Listing and Financial Details
- Security Deposit $4,000
- Property Available on 7/22/25
- The owner pays for association fees
- $62 Application Fee
- Assessor Parcel Number 27-37-14-09-00000.0-0037.00
Community Details
Overview
- Property has a Home Owners Association
- Oceanside Village Estates Association
- Oceanside Estates Subdivision
Recreation
- Tennis Courts
- Community Basketball Court
- Pickleball Courts
- Community Playground
- Community Pool
Pet Policy
- Call for details about the types of pets allowed
Additional Features
- Clubhouse
- Gated with Attendant
Map
Source: Space Coast MLS (Space Coast Association of REALTORS®)
MLS Number: 1052390
APN: 27-37-14-09-00000.0-0037.00
- 3519 Poseidon Way
- 3691 Titanic Cir Unit 67
- 3333 N Riverside Dr
- 338 Coral Way W
- 3421 Titanic Cir Unit 25
- 298 Coral Way W
- 1908 Parkside Place Unit 1908
- 3115 Scallop Ln
- 1808 Parkside Place Unit 1808
- 1801 Island Club Dr Unit 593
- 650 Island Club Ct Unit 141
- 321 Oceanside Blvd
- 373 Intrepid Way
- 142 Mediterranean Way
- 106 Mediterranean Way
- 1006 Mary Joye Ave
- 244 Intrepid Way
- 120 Mediterranean Way
- 1005 Ashley Ave
- 132 Mediterranean Way
- 3701 Titanic Cir Unit 66
- 706 Lanai Cir
- 201 Harbor City Pkwy
- 1134 Mary Joye Ave
- 1841 Island Club Dr Unit 67
- 1951 Island Club Dr Unit 43
- 650 Island Club Ct Unit 153
- 1841 Island Club Dr Unit 472
- 1900 Brittany Dr Unit 114
- 1841 Island Club Dr Unit 469
- 1850 Charlesmont Dr Unit 7118
- 1850 Charlesmont Dr Unit 113
- 1850 Charlesmont Dr Unit 135
- 650 SE Island Club Dr Unit FL2-ID1044347P
- 1874 Brittany Dr
- 2130 S Patrick Dr
- 1036 Ashley Ave
- 132 Mediterranean Way Unit ID1044323P
- 132 Mediterranean Way Unit ID1044438P
- 132 Mediterranean Way Unit ID1044473P
