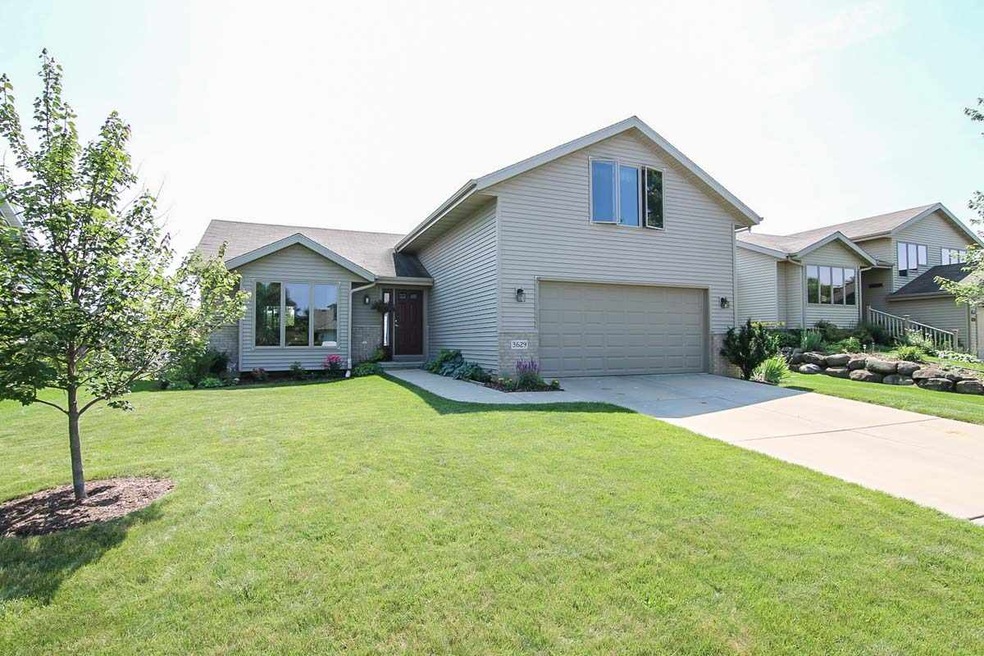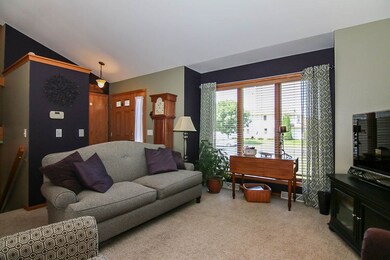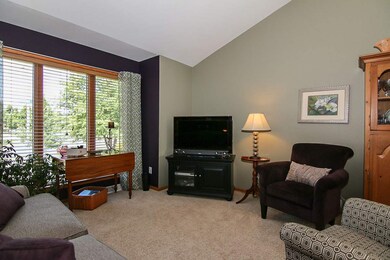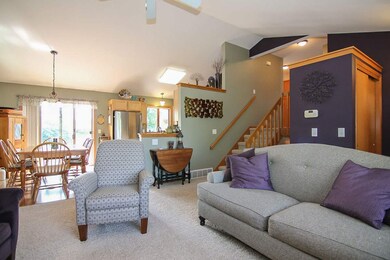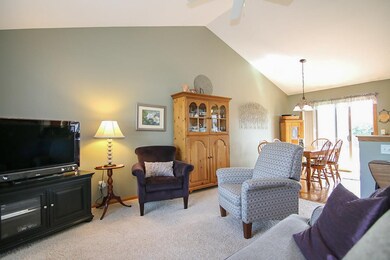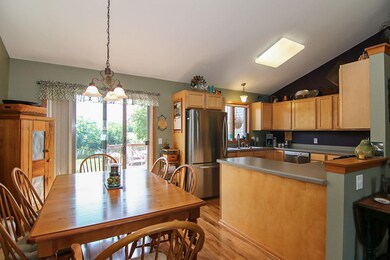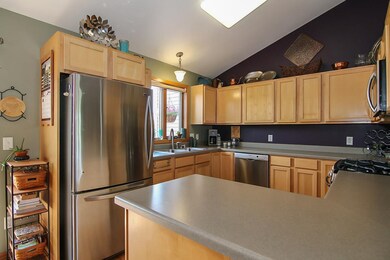
3629 Serenity Trail Madison, WI 53719
Glacier Ridge NeighborhoodHighlights
- Open Floorplan
- Deck
- Vaulted Ceiling
- Vel Phillips Memorial High School Rated A
- Recreation Room
- Wood Flooring
About This Home
As of June 2017Beautiful tri-level that backs up to an open field. Open floor plan with vaulted ceilings in the living rm/kitchen & owners suite. Sellers have put many improvements into the home since 2011. Stainless steel appls, new kitchen flooring, new carpet in living rm, master bedrm, stairs & hallway. The whole interior has been painted. Deck has been stained & lots of time spent on the stunning landscaping. Anderson Windows. Very well taken care of & move in Ready! Make this home yours today! Home Warranty Inc.
Last Agent to Sell the Property
First Weber Inc License #57221-94 Listed on: 07/08/2015

Co-Listed By
Bill Weber
South Central Non-Member License #4492-94
Last Buyer's Agent
Molly Freitag
South Central Non-Member License #9171-90
Home Details
Home Type
- Single Family
Est. Annual Taxes
- $5,535
Year Built
- Built in 2000
Home Design
- Tri-Level Property
- Vinyl Siding
Interior Spaces
- Open Floorplan
- Vaulted Ceiling
- Gas Fireplace
- Recreation Room
- Wood Flooring
- Laundry on lower level
Kitchen
- Oven or Range
- Microwave
- Dishwasher
- Disposal
Bedrooms and Bathrooms
- 4 Bedrooms
- Walk Through Bedroom
- 2 Full Bathrooms
- Bathtub and Shower Combination in Primary Bathroom
- Bathtub
Finished Basement
- Basement Fills Entire Space Under The House
- Sump Pump
- Basement Windows
Parking
- 2 Car Attached Garage
- Garage Door Opener
Schools
- Chavez Elementary School
- Toki Middle School
- Memorial High School
Utilities
- Forced Air Cooling System
- Water Softener
- Cable TV Available
Additional Features
- Deck
- 7,405 Sq Ft Lot
Community Details
- Built by Midland
- The Crossing Subdivision
Ownership History
Purchase Details
Purchase Details
Home Financials for this Owner
Home Financials are based on the most recent Mortgage that was taken out on this home.Purchase Details
Home Financials for this Owner
Home Financials are based on the most recent Mortgage that was taken out on this home.Purchase Details
Home Financials for this Owner
Home Financials are based on the most recent Mortgage that was taken out on this home.Similar Homes in the area
Home Values in the Area
Average Home Value in this Area
Purchase History
| Date | Type | Sale Price | Title Company |
|---|---|---|---|
| Quit Claim Deed | -- | None Listed On Document | |
| Warranty Deed | $299,500 | None Available | |
| Warranty Deed | $246,000 | Attorney | |
| Warranty Deed | $224,000 | None Available |
Mortgage History
| Date | Status | Loan Amount | Loan Type |
|---|---|---|---|
| Previous Owner | $221,150 | New Conventional | |
| Previous Owner | $236,850 | New Conventional | |
| Previous Owner | $233,700 | New Conventional | |
| Previous Owner | $38,000 | Credit Line Revolving | |
| Previous Owner | $216,140 | FHA | |
| Previous Owner | $190,400 | Unknown | |
| Previous Owner | $75,000 | Unknown | |
| Previous Owner | $30,000 | Future Advance Clause Open End Mortgage |
Property History
| Date | Event | Price | Change | Sq Ft Price |
|---|---|---|---|---|
| 06/23/2017 06/23/17 | Sold | $299,500 | +5.1% | $141 / Sq Ft |
| 05/06/2017 05/06/17 | Pending | -- | -- | -- |
| 05/01/2017 05/01/17 | For Sale | $285,000 | +15.9% | $134 / Sq Ft |
| 09/25/2015 09/25/15 | Sold | $246,000 | -1.6% | $127 / Sq Ft |
| 08/10/2015 08/10/15 | Pending | -- | -- | -- |
| 07/08/2015 07/08/15 | For Sale | $250,000 | -- | $129 / Sq Ft |
Tax History Compared to Growth
Tax History
| Year | Tax Paid | Tax Assessment Tax Assessment Total Assessment is a certain percentage of the fair market value that is determined by local assessors to be the total taxable value of land and additions on the property. | Land | Improvement |
|---|---|---|---|---|
| 2024 | $15,486 | $457,300 | $113,200 | $344,100 |
| 2023 | $7,323 | $423,400 | $104,800 | $318,600 |
| 2021 | $7,065 | $346,700 | $85,800 | $260,900 |
| 2020 | $7,007 | $324,000 | $80,200 | $243,800 |
| 2019 | $6,729 | $311,500 | $77,100 | $234,400 |
| 2018 | $6,479 | $299,500 | $77,100 | $222,400 |
| 2017 | $5,678 | $252,700 | $72,700 | $180,000 |
| 2016 | $5,595 | $243,000 | $69,900 | $173,100 |
| 2015 | $5,701 | $228,000 | $69,900 | $158,100 |
| 2014 | $5,315 | $228,000 | $69,900 | $158,100 |
| 2013 | $5,078 | $228,000 | $69,900 | $158,100 |
Agents Affiliated with this Home
-

Seller's Agent in 2017
Jenny Swain
Jenny Swain and Associates
(608) 219-8989
4 in this area
146 Total Sales
-

Buyer's Agent in 2017
Joshua Pelletter
Rockwood Realty Group
(608) 239-3820
116 Total Sales
-
A
Seller's Agent in 2015
Annette Tande Riemer
First Weber Inc
(608) 772-0322
2 in this area
35 Total Sales
-
B
Seller Co-Listing Agent in 2015
Bill Weber
South Central Non-Member
-
M
Buyer's Agent in 2015
Molly Freitag
South Central Non-Member
Map
Source: South Central Wisconsin Multiple Listing Service
MLS Number: 1751963
APN: 0608-114-1632-5
- 7005 Parker Hill Dr
- 7030 Wildberry Dr
- 7037 Parker Hill Dr
- 3848 Maple Grove Dr Unit 313
- 7107 Discovery Ln
- 3701 Design Pass
- 4105 Ambleside Dr
- 3857 Maple Grove Dr
- 3869 Maple Grove Dr
- 7225 Blue Maple Trail
- 6701 Fairhaven Rd Unit 202
- 3744 Mammoth Trail
- 6602 Fairhaven Rd
- 3354 N Stone Creek Cir
- 2 Grove Cir
- 7338 Blue Maple Trail
- 3256 Stonecreek Dr
- 6425 Tonkinese Trail
- 7231 Arctic Fox Dr
- 3658 Ice Age Dr
