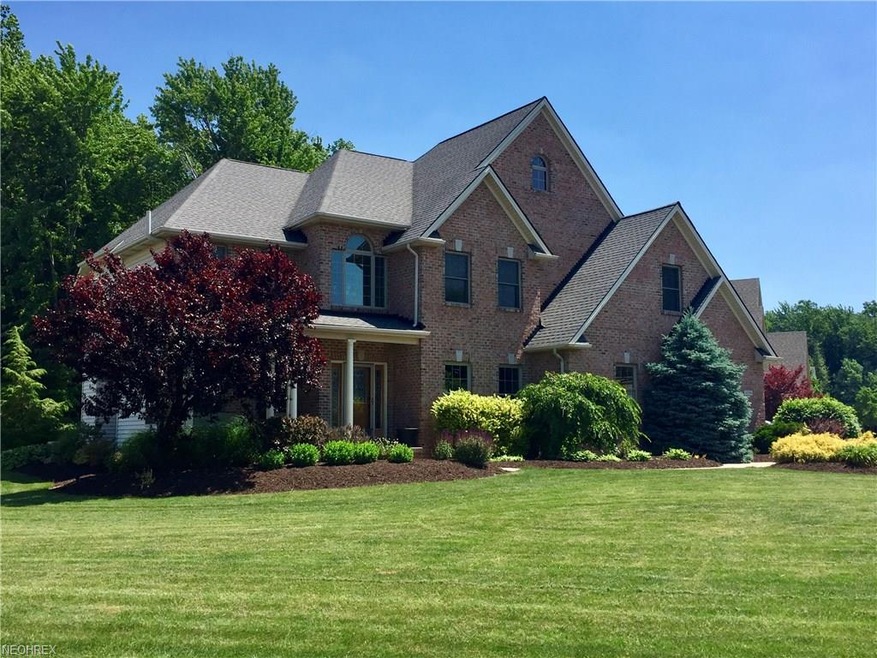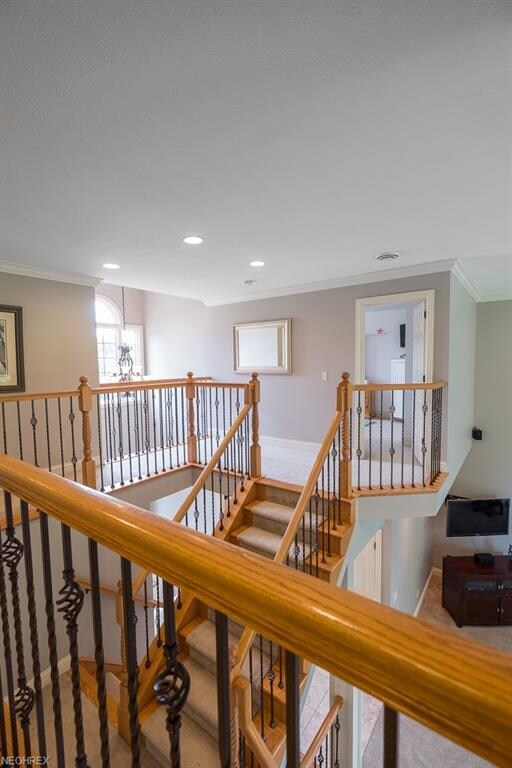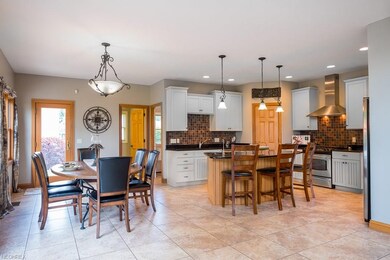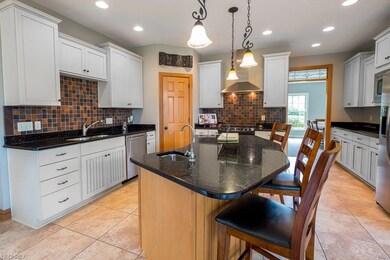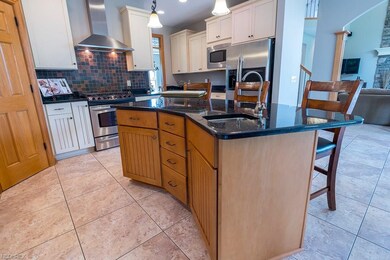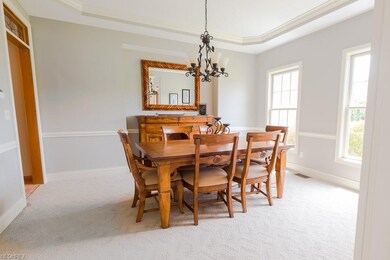
Highlights
- Colonial Architecture
- Wooded Lot
- Community Pool
- Avon Heritage South Elementary School Rated A
- 1 Fireplace
- Tennis Courts
About This Home
As of August 2025Custom-built home situated on .49-acre lot offers exquisite features. The 2-story Foyer greets you with Crown molding, ceramic tile flooring. French doors w/leaded glass transom lead you to the home office. Dining Rm boasts a beautiful tray ceiling, chair rail & entry to the kitchen. Gourmet Kitchen is fitted with glazed ivory cabinetry, walk in pantry, SS appl., Granite countertops & Prep island w/sink doubles as a breakfast bar. Mudroom/laundry & ½ bath are just steps from the kitchen. Relax in the 2-story great room w/stacked stone gas fireplace, crown molding & wall of windows that overlook the professionally landscaped backyard. French doors off the kitchen lead out to an inviting stamped concrete patio and pergola. 10' ceilings in the finished LL which include: Custom Bar w/Sink, Workout rm., ½ bath, Media area w/bar seating, full T.V. Screen, Projector & SS speaker’s & Audio system. Master suite is dressed w/ separate sitting room & vaulted ceiling. Glamour Master bath offers jetted tub, double vanities, Ceramic tile walk-in shower w/dual shower heads. The 2nd floor rounds off with 3 lg. bdrms & full bath. Additional features: Freshly painted neutral color palette, Double wide driveway, Solid wood doors throughout, Anderson Window & doors, 2.5 car garage w/pet bath, Irr. system, Up-lighting & Covered front/rear porches. Enjoy all the amenities Highland Park has to offer -Pool, Club house, Tennis & Playground. Easy access to highways, Golf courses, Schools & Shopping.
Home Details
Home Type
- Single Family
Est. Annual Taxes
- $7,464
Year Built
- Built in 2005
Lot Details
- 0.49 Acre Lot
- Lot Dimensions are 127x170
- Southeast Facing Home
- Property has an invisible fence for dogs
- Sprinkler System
- Wooded Lot
HOA Fees
- $33 Monthly HOA Fees
Home Design
- Colonial Architecture
- Brick Exterior Construction
- Asphalt Roof
- Vinyl Construction Material
Interior Spaces
- 2-Story Property
- Sound System
- 1 Fireplace
- Fire and Smoke Detector
Kitchen
- Built-In Oven
- Range
- Microwave
- Dishwasher
- Disposal
Bedrooms and Bathrooms
- 4 Bedrooms
Finished Basement
- Basement Fills Entire Space Under The House
- Sump Pump
Parking
- 2 Car Direct Access Garage
- Garage Drain
- Garage Door Opener
Outdoor Features
- Patio
- Porch
Utilities
- Forced Air Zoned Heating and Cooling System
- Heating System Uses Gas
Listing and Financial Details
- Assessor Parcel Number 04-00-013-000-499
Community Details
Overview
- Association fees include insurance, property management, recreation
- Highland Park Sub 15 Community
Amenities
- Common Area
Recreation
- Tennis Courts
- Community Playground
- Community Pool
- Park
Ownership History
Purchase Details
Home Financials for this Owner
Home Financials are based on the most recent Mortgage that was taken out on this home.Purchase Details
Home Financials for this Owner
Home Financials are based on the most recent Mortgage that was taken out on this home.Purchase Details
Home Financials for this Owner
Home Financials are based on the most recent Mortgage that was taken out on this home.Purchase Details
Home Financials for this Owner
Home Financials are based on the most recent Mortgage that was taken out on this home.Similar Homes in the area
Home Values in the Area
Average Home Value in this Area
Purchase History
| Date | Type | Sale Price | Title Company |
|---|---|---|---|
| Warranty Deed | $726,000 | None Listed On Document | |
| Warranty Deed | $640,000 | None Listed On Document | |
| Warranty Deed | $230,000 | First American Title Ins Co | |
| Survivorship Deed | $76,000 | -- |
Mortgage History
| Date | Status | Loan Amount | Loan Type |
|---|---|---|---|
| Open | $586,000 | New Conventional | |
| Previous Owner | $453,100 | New Conventional | |
| Previous Owner | $73,600 | Future Advance Clause Open End Mortgage | |
| Previous Owner | $345,452 | Stand Alone Refi Refinance Of Original Loan | |
| Previous Owner | $382,033 | Unknown | |
| Previous Owner | $360,000 | Unknown | |
| Previous Owner | $35,000 | Stand Alone Second | |
| Previous Owner | $369,711 | Purchase Money Mortgage |
Property History
| Date | Event | Price | Change | Sq Ft Price |
|---|---|---|---|---|
| 08/06/2025 08/06/25 | Sold | $726,000 | -1.8% | $158 / Sq Ft |
| 07/03/2025 07/03/25 | Pending | -- | -- | -- |
| 06/25/2025 06/25/25 | Price Changed | $739,000 | -1.5% | $160 / Sq Ft |
| 05/29/2025 05/29/25 | For Sale | $749,900 | +17.2% | $163 / Sq Ft |
| 07/26/2023 07/26/23 | Sold | $640,000 | +3.2% | $139 / Sq Ft |
| 06/25/2023 06/25/23 | Pending | -- | -- | -- |
| 06/23/2023 06/23/23 | For Sale | $619,900 | +29.1% | $135 / Sq Ft |
| 10/12/2018 10/12/18 | Sold | $480,000 | 0.0% | $101 / Sq Ft |
| 09/04/2018 09/04/18 | Off Market | $480,000 | -- | -- |
| 09/04/2018 09/04/18 | Pending | -- | -- | -- |
| 08/21/2018 08/21/18 | Price Changed | $485,900 | -1.4% | $102 / Sq Ft |
| 07/30/2018 07/30/18 | Price Changed | $492,900 | -1.0% | $104 / Sq Ft |
| 06/22/2018 06/22/18 | For Sale | $497,900 | -- | $105 / Sq Ft |
Tax History Compared to Growth
Tax History
| Year | Tax Paid | Tax Assessment Tax Assessment Total Assessment is a certain percentage of the fair market value that is determined by local assessors to be the total taxable value of land and additions on the property. | Land | Improvement |
|---|---|---|---|---|
| 2024 | $10,182 | $207,120 | $57,750 | $149,370 |
| 2023 | $8,529 | $154,179 | $31,752 | $122,427 |
| 2022 | $8,449 | $154,179 | $31,752 | $122,427 |
| 2021 | $8,466 | $154,179 | $31,752 | $122,427 |
| 2020 | $8,193 | $140,040 | $28,840 | $111,200 |
| 2019 | $8,026 | $140,040 | $28,840 | $111,200 |
| 2018 | $7,436 | $140,040 | $28,840 | $111,200 |
| 2017 | $7,379 | $129,450 | $25,200 | $104,250 |
| 2016 | $7,464 | $129,450 | $25,200 | $104,250 |
| 2015 | $7,538 | $129,450 | $25,200 | $104,250 |
| 2014 | $7,008 | $121,360 | $23,630 | $97,730 |
| 2013 | $7,047 | $121,360 | $23,630 | $97,730 |
Agents Affiliated with this Home
-
Allison Caputo

Seller's Agent in 2025
Allison Caputo
Howard Hanna
(216) 633-3853
12 in this area
117 Total Sales
-
Gregg Wasilko

Seller Co-Listing Agent in 2025
Gregg Wasilko
Howard Hanna
(440) 521-1757
90 in this area
1,469 Total Sales
-
Edie Myhre
E
Buyer's Agent in 2025
Edie Myhre
Howard Hanna
(216) 410-4719
2 in this area
62 Total Sales
-
Ernie Cahoon

Buyer Co-Listing Agent in 2025
Ernie Cahoon
Howard Hanna
(216) 440-1210
2 in this area
226 Total Sales
-
Denise Ritossa

Seller's Agent in 2023
Denise Ritossa
Howard Hanna
(216) 233-6978
1 in this area
50 Total Sales
-
Wendy Rounds

Seller's Agent in 2018
Wendy Rounds
Howard Hanna
(440) 497-8001
56 in this area
185 Total Sales
Map
Source: MLS Now
MLS Number: 4010820
APN: 04-00-013-000-499
- 36327 Wendell St
- 36351 Mills Rd
- S/L 17 Autumn Ct
- 36605 Barkhurst Mill Dr
- 3428 Truxton Place
- 5020 Avon Belden Rd
- S/L 19 Autumn Ct
- 3283 Truxton Place
- The Katherine Plan at Autumn Grove
- The Stony Brook Plan at Autumn Grove
- The Hampton Plan at Autumn Grove
- The Cambridge Plan at Autumn Grove
- The Alexander Plan at Autumn Grove
- The Legacy Plan at Autumn Grove
- The Avondale Plan at Autumn Grove
- The Linville Plan at Autumn Grove
- The Halsted Plan at Autumn Grove
- The Conventry II Plan at Autumn Grove
- The Hillcrest Plan at Autumn Grove
- The Hannah Plan at Autumn Grove
