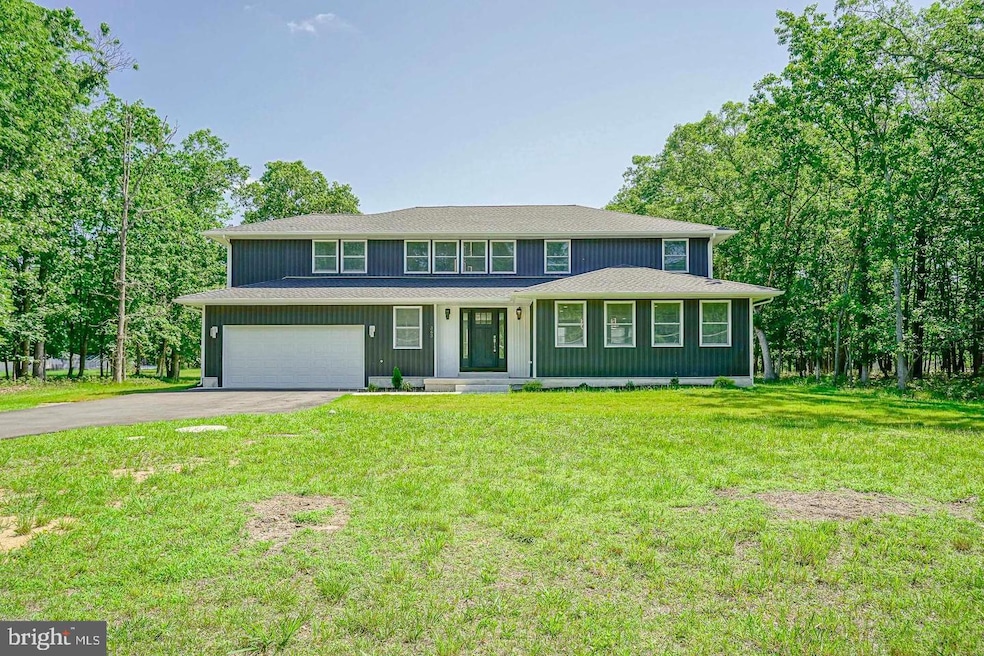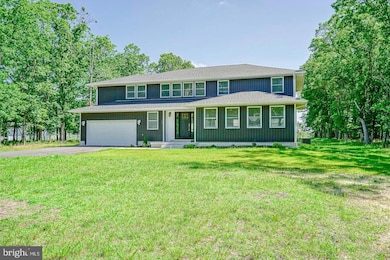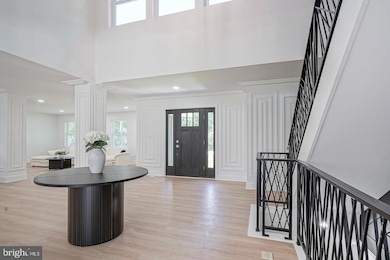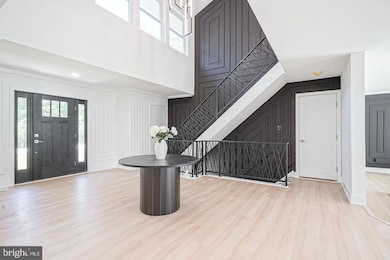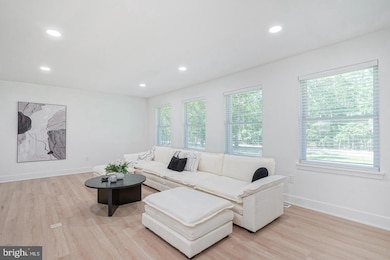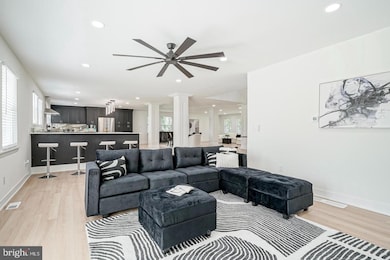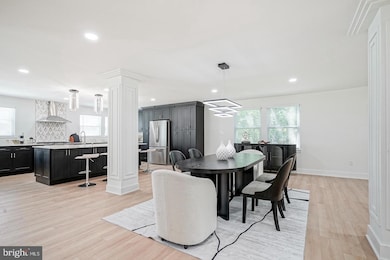363 Atsion Rd Shamong, NJ 08088
Estimated payment $4,988/month
Highlights
- Horses Allowed On Property
- Open Floorplan
- Property is near a park
- Shawnee High School Rated A-
- Contemporary Architecture
- Cathedral Ceiling
About This Home
Beautifully tottally remodeled in 2025 with a modern flair and open concept. Compare to new construction over $1m and this home has nicer upgrades and amenities. Compare to a resale home and you get modern features unavailable in an older home, like a 2 story foyer, cathedral ceilings, a walk out finished basement , office space and that new construction feeling of all fresh new drywall and everything new! New things like: All brand new windows, new siding soffits & capping, Brand new 30 yr roof, All new drywall, Two-story foyer with custom railings, 9 1/2 foot marble countertops on kitchen island, 36 inch stove & brand new stainless appliances and wine RF, custom tile backsplash, Custom millwork and accent walls, Massive two-story cathedral/vaulted ceilings in Primary BR w 2 walk in closets, 8 Ft Carrera tile shower in primary Bth, Brand New Dual zone heat and central air, Brand new well, Oversized concrete patio on rear, Walkout basement, full Finished basement, New electrical and upgraded light fixtures, New plumbing and upgraded fixtures, Insulated garage door, oversized Garage is drywalled and painted w space for a workshop. Enjoy this unique blend of modern style in a peaceful country setting on appx 1 acre with a horse barn in Desirable Shamong Township. Seller willing to give buyer a credit for barn repair/changes with acceptable offer
Listing Agent
(609) 254-4400 Val@valearley.com Opus Elite Real Estate of NJ, LLC License #9804714 Listed on: 09/03/2025
Open House Schedule
-
Sunday, November 16, 202512:00 to 2:00 pm11/16/2025 12:00:00 PM +00:0011/16/2025 2:00:00 PM +00:00Add to Calendar
Home Details
Home Type
- Single Family
Est. Annual Taxes
- $10,311
Year Built
- Built in 1978 | Remodeled in 2025
Lot Details
- 0.83 Acre Lot
- Backs to Trees or Woods
- Property is in excellent condition
- Property is zoned RD-I
Parking
- 3 Garage Spaces | 2 Direct Access and 1 Detached
- Front Facing Garage
- Driveway
Home Design
- Contemporary Architecture
- Block Foundation
- Frame Construction
- Architectural Shingle Roof
Interior Spaces
- Property has 2 Levels
- Open Floorplan
- Crown Molding
- Cathedral Ceiling
- Ceiling Fan
- Recessed Lighting
- Window Treatments
- Six Panel Doors
- Family Room
- Living Room
- Dining Room
Kitchen
- Gas Oven or Range
- Six Burner Stove
- Range Hood
- Built-In Microwave
- ENERGY STAR Qualified Refrigerator
- Dishwasher
- Stainless Steel Appliances
- Kitchen Island
- Upgraded Countertops
Bedrooms and Bathrooms
- 4 Bedrooms
- Walk-In Closet
- Walk-in Shower
Laundry
- Laundry Room
- Laundry on upper level
Finished Basement
- Walk-Out Basement
- Interior and Exterior Basement Entry
- Sump Pump
Utilities
- 90% Forced Air Heating and Cooling System
- Cooling System Utilizes Natural Gas
- Water Treatment System
- Well
- Natural Gas Water Heater
- Water Conditioner is Owned
- On Site Septic
Additional Features
- Property is near a park
- Horses Allowed On Property
Community Details
- No Home Owners Association
- None Ava Ilable Subdivision
- Property is near a preserve or public land
Listing and Financial Details
- Tax Lot 00016
- Assessor Parcel Number 32-00009 02-00016
Map
Home Values in the Area
Average Home Value in this Area
Tax History
| Year | Tax Paid | Tax Assessment Tax Assessment Total Assessment is a certain percentage of the fair market value that is determined by local assessors to be the total taxable value of land and additions on the property. | Land | Improvement |
|---|---|---|---|---|
| 2025 | $9,936 | $310,300 | $98,000 | $212,300 |
| 2024 | $9,269 | $310,300 | $98,000 | $212,300 |
| 2023 | $9,269 | $310,300 | $98,000 | $212,300 |
| 2022 | $8,974 | $310,300 | $98,000 | $212,300 |
| 2021 | $8,813 | $310,300 | $98,000 | $212,300 |
| 2020 | $8,707 | $310,300 | $98,000 | $212,300 |
| 2019 | $8,642 | $310,300 | $98,000 | $212,300 |
| 2018 | $8,499 | $310,300 | $98,000 | $212,300 |
| 2017 | $8,791 | $310,300 | $98,000 | $212,300 |
| 2016 | $8,496 | $310,300 | $98,000 | $212,300 |
| 2015 | $8,294 | $310,300 | $98,000 | $212,300 |
| 2014 | $7,785 | $310,300 | $98,000 | $212,300 |
Property History
| Date | Event | Price | List to Sale | Price per Sq Ft | Prior Sale |
|---|---|---|---|---|---|
| 11/10/2025 11/10/25 | Price Changed | $785,000 | -0.6% | $170 / Sq Ft | |
| 11/05/2025 11/05/25 | Price Changed | $790,000 | -0.7% | $171 / Sq Ft | |
| 10/06/2025 10/06/25 | Price Changed | $795,500 | -0.3% | $172 / Sq Ft | |
| 09/30/2025 09/30/25 | Price Changed | $797,500 | -0.1% | $173 / Sq Ft | |
| 09/22/2025 09/22/25 | Price Changed | $798,000 | -0.1% | $173 / Sq Ft | |
| 09/03/2025 09/03/25 | For Sale | $799,000 | +175.5% | $173 / Sq Ft | |
| 03/10/2023 03/10/23 | Sold | $290,000 | -3.3% | $97 / Sq Ft | View Prior Sale |
| 02/17/2023 02/17/23 | Pending | -- | -- | -- | |
| 02/10/2023 02/10/23 | For Sale | $299,900 | -- | $100 / Sq Ft |
Purchase History
| Date | Type | Sale Price | Title Company |
|---|---|---|---|
| Deed | $290,000 | -- | |
| Deed | $290,000 | None Listed On Document | |
| Sheriffs Deed | -- | None Available | |
| Interfamily Deed Transfer | -- | None Available |
Mortgage History
| Date | Status | Loan Amount | Loan Type |
|---|---|---|---|
| Open | $461,000 | Construction | |
| Closed | $461,000 | Construction |
Source: Bright MLS
MLS Number: NJBL2095320
APN: 32-00009-02-00016
- 1 Red Onion Rd
- 3 Red Onion Rd
- 4 Forest Hollow Ct
- 22 Grassy Lake Rd
- 1 Oakview Dr
- 450 Stokes Rd
- 12 Pendleton Ct
- 3 Candle Ct
- 1414 Stokes Rd
- 15 Highbridge Blvd
- 5 Pleasant Mill Ct
- 4 Grand Coach Ct
- 479 Atsion Rd
- 25 Packenah Trail
- 114 Headwater Dr
- 77 Wigwam Ct
- 458 Oakshade Rd
- 419 Oakshade Rd
- 13 Running Water Ct
- 18 Tomahawk Ct
- 1 Braddocks Mill Rd
- 44 Autumn Park Dr
- 1 Breakneck Rd Unit 6
- 2344 Fernwood Ave
- 305 Berkshire Way
- 144 Carranza Rd
- 33 Fawnhollow Ct
- 70 Dorchester Cir
- 72 Dorchester Cir
- 1506 Virginia Ct
- 7 Georgian Ct
- 37 Jessica Ct
- 17 Cranberry Ct Unit 113
- 320A Barton Run Blvd
- 311 Stephens Rise
- 4 Friends Ave
- 21-23 Union St
- 100 Haynes Run
- 154 Old Marlton Pike
- 2452 Hopewell Rd Unit B
