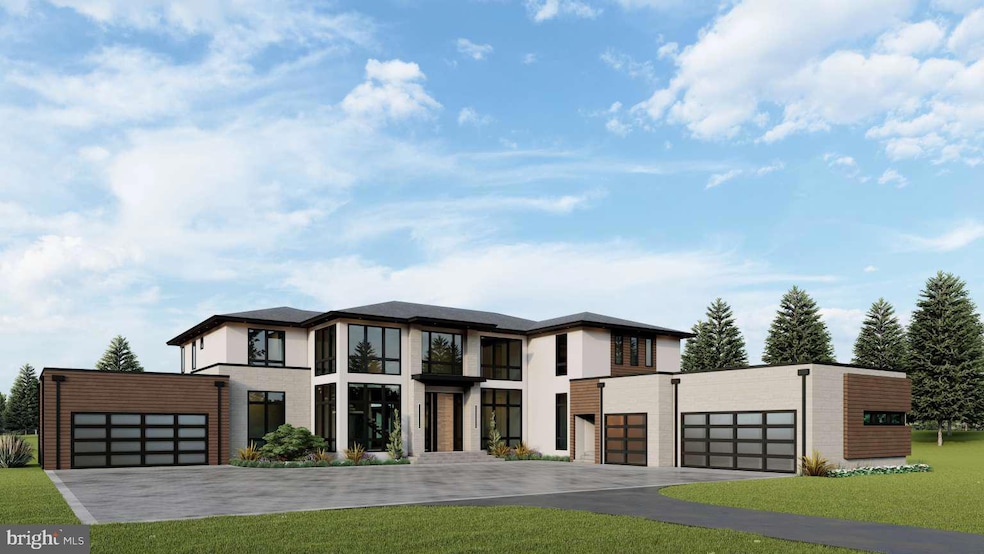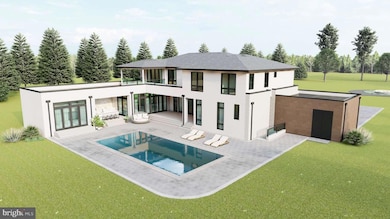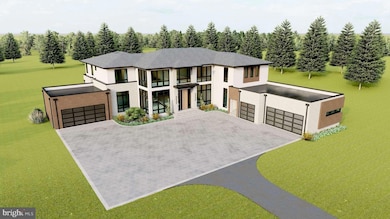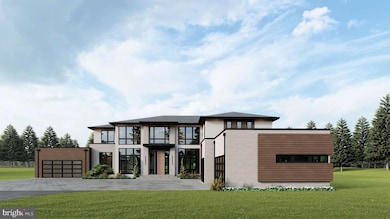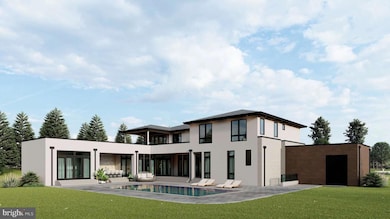363 Cherry Hill Rd Princeton, NJ 08540
Estimated payment $31,598/month
Highlights
- New Construction
- Private Pool
- Contemporary Architecture
- Community Park Elementary School Rated A+
- 4.08 Acre Lot
- No HOA
About This Home
This extraordinary 8,000 SF custom estate redefines luxury living in the heart of Princeton. Built by RWB Homes and designed by Ariella Horowitz. Set on an expansive 4 acre Lot. The estate pairs striking modern architecture with timeless elegance and unmatched amenities. Inside, the home offers 6 Ensuites, including 2 Ensuites on the main level for ultimate flexibility, and a grand primary suite upstairs designed as a private retreat. A dedicated home office, finished basement, and private elevator provide both comfort and convenience. Car enthusiasts will appreciate the 5 car garage. The seamless indoor-outdoor living experience is highlighted by a resort-style backyard, complete with a summer kitchen, expansive pool, and thoughtfully landscaped grounds — perfect for entertaining or serene relaxation. This is more than a home — it’s a statement of refined living. Buyers will also have the opportunity to select all final finishes, making this estate truly their own.
Listing Agent
(732) 727-2280 info@realmartrealty.com Realmart Realty, LLC License #0902217 Listed on: 09/10/2025
Home Details
Home Type
- Single Family
Est. Annual Taxes
- $12,404
Year Built
- Built in 2025 | New Construction
Lot Details
- 4.08 Acre Lot
- Property is in excellent condition
- Property is zoned RB
Parking
- 5 Car Attached Garage
- Front Facing Garage
- Side Facing Garage
Home Design
- Contemporary Architecture
- Brick Exterior Construction
- Concrete Perimeter Foundation
- Stucco
Interior Spaces
- 8,000 Sq Ft Home
- Property has 3 Levels
Bedrooms and Bathrooms
Laundry
- Laundry on upper level
- Washer and Dryer Hookup
Finished Basement
- Walk-Out Basement
- Sump Pump
Pool
- Private Pool
Utilities
- Central Heating and Cooling System
- Underground Utilities
- 200+ Amp Service
- Tankless Water Heater
Community Details
- No Home Owners Association
Listing and Financial Details
- Tax Lot 00011
- Assessor Parcel Number 14-04001-00011
Map
Home Values in the Area
Average Home Value in this Area
Tax History
| Year | Tax Paid | Tax Assessment Tax Assessment Total Assessment is a certain percentage of the fair market value that is determined by local assessors to be the total taxable value of land and additions on the property. | Land | Improvement |
|---|---|---|---|---|
| 2025 | $12,404 | $465,800 | $465,800 | -- |
| 2024 | $11,710 | $465,800 | $465,800 | $0 |
| 2023 | $11,710 | $465,800 | $465,800 | $0 |
| 2022 | $11,328 | $465,800 | $465,800 | $0 |
| 2021 | $12,580 | $515,800 | $515,800 | $0 |
| 2020 | $12,482 | $515,800 | $515,800 | $0 |
| 2019 | $12,235 | $515,800 | $515,800 | $0 |
| 2018 | $12,028 | $515,800 | $515,800 | $0 |
| 2017 | $11,863 | $515,800 | $515,800 | $0 |
| 2016 | $11,678 | $515,800 | $515,800 | $0 |
| 2015 | $11,410 | $515,800 | $515,800 | $0 |
| 2014 | $11,270 | $515,800 | $515,800 | $0 |
Property History
| Date | Event | Price | List to Sale | Price per Sq Ft | Prior Sale |
|---|---|---|---|---|---|
| 09/10/2025 09/10/25 | For Sale | $5,799,000 | +444.5% | $725 / Sq Ft | |
| 07/16/2024 07/16/24 | Sold | $1,065,000 | -14.8% | -- | View Prior Sale |
| 06/12/2024 06/12/24 | Pending | -- | -- | -- | |
| 04/02/2024 04/02/24 | Price Changed | $1,250,000 | +11.1% | -- | |
| 04/10/2023 04/10/23 | Price Changed | $1,125,000 | -4.3% | -- | |
| 10/10/2022 10/10/22 | Price Changed | $1,175,000 | -9.3% | -- | |
| 03/08/2022 03/08/22 | For Sale | $1,295,000 | -- | -- |
Purchase History
| Date | Type | Sale Price | Title Company |
|---|---|---|---|
| Bargain Sale Deed | $1,065,000 | 24/7 Title | |
| Bargain Sale Deed | $1,065,000 | 24/7 Title | |
| Deed | $633,000 | Foundation Title | |
| Deed | $775,000 | -- | |
| Deed | $750,000 | -- | |
| Deed | $615,000 | -- |
Mortgage History
| Date | Status | Loan Amount | Loan Type |
|---|---|---|---|
| Previous Owner | $600,000 | No Value Available | |
| Previous Owner | $600,000 | No Value Available | |
| Previous Owner | $275,000 | No Value Available |
Source: Bright MLS
MLS Number: NJME2065274
APN: 14-04001-0000-00011
- 0 Cherry Hill Rd
- 288 Cherry Hill Rd
- 945 Stuart Rd
- 458 Cherry Hill Rd
- 251 Bouvant Dr
- 1005 Stuart Rd
- 339 Mount Lucas Rd
- 501 State Rd
- 576 Ewing St
- 433 Walnut Ln
- 22 Valley Rd
- 0 Cherry Hill Rd Unit NJSO2004962
- 36 Ross Stevenson Cir
- 149 Highland Terrace
- 617 Mount Lucas Rd
- 108 Dogwood Hill
- 58 Maidenhead Rd
- 261 Moore St
- 348 Cherry Valley Rd
- 30 Governors Ln
- 288 Cherry Hill Rd
- 384 Walnut Ln
- 300 Bunn Dr
- 149 Highland Terrace
- 100 Thanet Cir
- 365 Terhune Rd
- 18 Oakland St
- 857 Cherry Hill Rd
- 53 Trewbridge Ct
- 12 Birch Ave
- 59 David Brearly Ct
- 119 Arcadia Dr
- 100 Albert Way
- 2 Rider Terrace
- 116 Leigh Ave
- 2 Rider Terrace
- 22 Lytle St Unit 3
- 22 Lytle St Unit . 1
- 205 Witherspoon St Unit 2
- 205 Witherspoon St Unit 4
