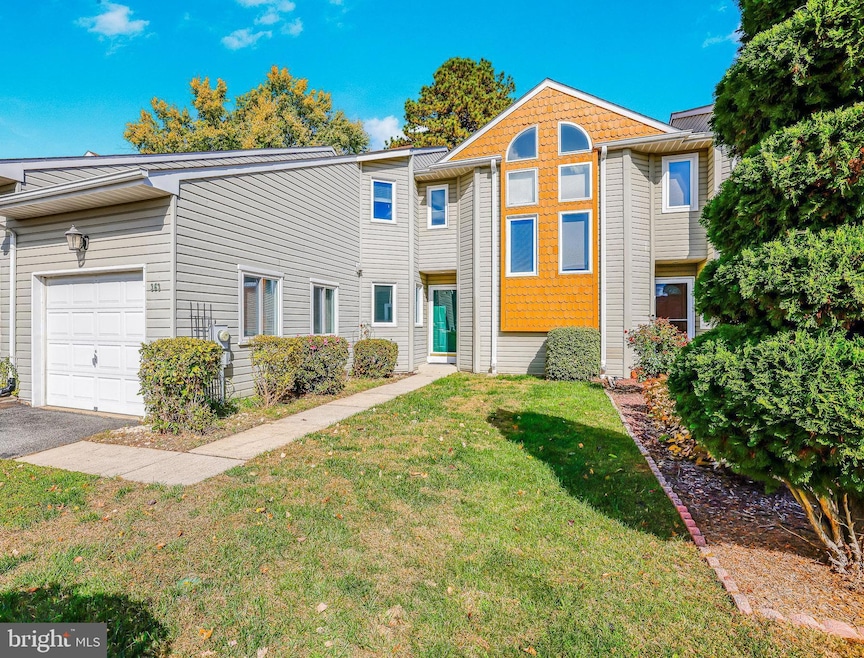363 Chickory Way Newark, DE 19711
Highlights
- Deck
- 1 Car Direct Access Garage
- Oversized Parking
- Contemporary Architecture
- Cul-De-Sac
- Eat-In Kitchen
About This Home
“Spacious 3BR Townhome”. Welcome home. This beautifully maintained, bright and spacious 3-bedroom, 2.5 bath townhome in the sought-after, peaceful neighborhood of Country Place is ready for you to submit your application! Offering a fantastic blend of comfort, convenience, and modern living, this home features cathedral ceilings in the main level, an eat-in kitchen, a bright living area and a private deck overlooking the fire pit in the cozy backyard. The primary suite is spacious with a walk-in closet and ensuite. A finished lower level ideal for another office, gym, or media room; its own laundry room helps complete this home. Just minutes to UD, I-95. Amtrak, and vibrant Main Street dining and shopping. Don't miss the opportunity to make this lovely house your home! 1) Tenant responsible for all utilities. 2) Renters insurance required. We do not accept Zillow applications. Our Application can be found at:
Listing Agent
(302) 983-6254 mywrealtor@gmail.com Springer Realty Group License #rs366773 Listed on: 10/24/2025

Townhouse Details
Home Type
- Townhome
Year Built
- Built in 1989
Lot Details
- 3,049 Sq Ft Lot
- Lot Dimensions are 26.30 x 115.30
- Cul-De-Sac
- South Facing Home
- Back Yard
HOA Fees
- $24 Monthly HOA Fees
Parking
- 1 Car Direct Access Garage
- Oversized Parking
- Garage Door Opener
- Driveway
- On-Street Parking
Home Design
- Contemporary Architecture
- Shingle Roof
- Aluminum Siding
- Vinyl Siding
- Concrete Perimeter Foundation
Interior Spaces
- Property has 2 Levels
- Replacement Windows
- Family Room
- Living Room
- Luxury Vinyl Plank Tile Flooring
Kitchen
- Eat-In Kitchen
- Self-Cleaning Oven
- Stove
- Cooktop
- Dishwasher
Bedrooms and Bathrooms
- 3 Bedrooms
- En-Suite Bathroom
Laundry
- Laundry Room
- Dryer
- Washer
Finished Basement
- Basement Fills Entire Space Under The House
- Laundry in Basement
Outdoor Features
- Deck
Schools
- Downes Elementary School
- Shue-Medill Middle School
- Newark High School
Utilities
- Forced Air Heating and Cooling System
- Electric Water Heater
Listing and Financial Details
- Residential Lease
- Security Deposit $2,500
- Tenant pays for cable TV, all utilities, insurance, trash removal, water
- No Smoking Allowed
- 12-Month Lease Term
- Available 10/24/25
- $50 Application Fee
- Assessor Parcel Number 18-023.00-143
Community Details
Overview
- Association fees include common area maintenance
- Country Place Subdivision
Pet Policy
- Limit on the number of pets
- Dogs and Cats Allowed
Map
Property History
| Date | Event | Price | List to Sale | Price per Sq Ft | Prior Sale |
|---|---|---|---|---|---|
| 10/25/2025 10/25/25 | For Rent | $2,500 | 0.0% | -- | |
| 09/19/2025 09/19/25 | Sold | $362,500 | +2.1% | $156 / Sq Ft | View Prior Sale |
| 08/15/2025 08/15/25 | For Sale | $354,900 | +53.6% | $153 / Sq Ft | |
| 08/30/2018 08/30/18 | Sold | $231,000 | -3.3% | $130 / Sq Ft | View Prior Sale |
| 07/14/2018 07/14/18 | Pending | -- | -- | -- | |
| 06/27/2018 06/27/18 | For Sale | $239,000 | -- | $135 / Sq Ft |
Source: Bright MLS
MLS Number: DENC2091618
APN: 18-023.00-143
- 117 W Shetland Ct
- 100 Leahy Dr
- 01a Leahy Dr
- 102 Leahy Dr
- 36 Julie Ln
- 104 Leahy Dr
- 03a Leahy Dr
- 106 Leahy Dr
- 04a Leahy Dr
- 02a Leahy Dr
- 405 Leahy Dr
- 406 Leahy Dr
- 3 Julie Ln
- 914 Quail Ln
- HAYDEN Plan at Barksdale Crossing
- GALEN Plan at Barksdale Crossing
- 11 Buttercup Cir
- 43 Buttercup Cir
- 181 Madison Dr
- 137 Madison Dr
- 25 Green Meadow Ct
- 104 W Shetland Ct
- 904 Rahway Dr
- 22 Julie Ln
- 26 Munro Rd
- 703 Bent Ln
- 305 Radcliffe Dr
- 13 Odaniel Ave
- 9 Thorn Ln
- 100 Christina Mill Dr
- 501 Hamlet Way
- 103 Madison Dr
- 114 Dallas Ave
- 490 Stamford Dr
- 1600 W Creek Village Dr
- 707 S Twin Lakes Blvd
- 30 Prospect Ave
- 526 S Twin Lakes Blvd
- 1 Overlook Ct
- 4301 Stonegate Blvd






