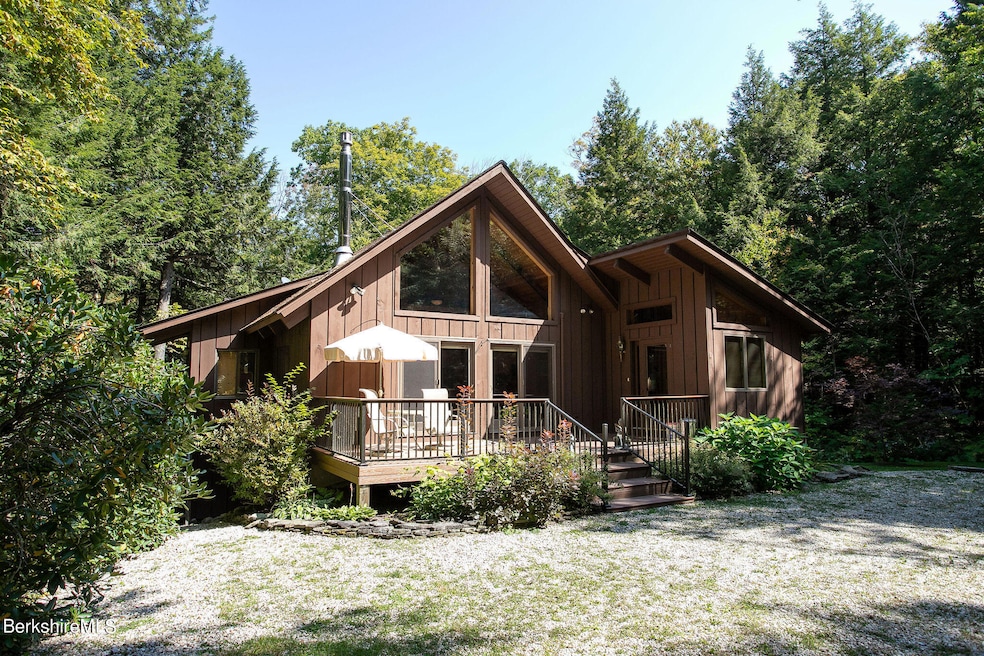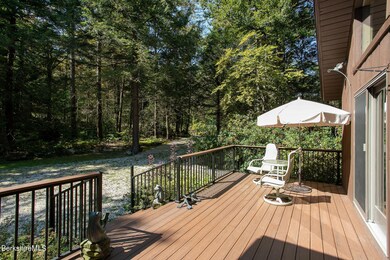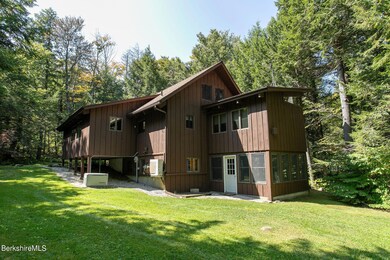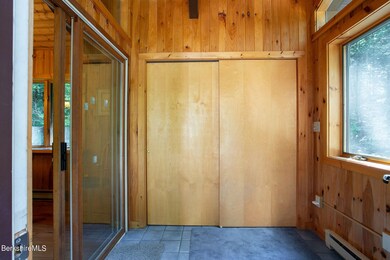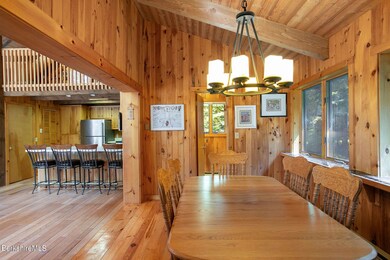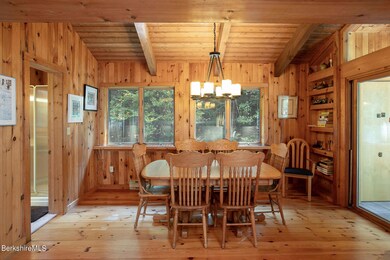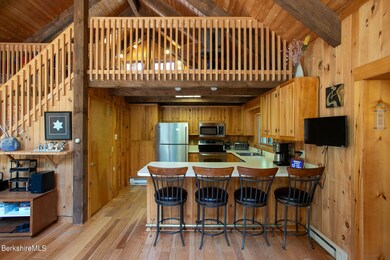
363 Deer Run Sandisfield, MA 01255
Highlights
- Chalet
- Wooded Lot
- Wood Flooring
- Deck
- Cathedral Ceiling
- Main Floor Bedroom
About This Home
As of November 2024Spacious three bedroom Otis Wood Lands Contemporary with large first-floor primary suite. Living room with cathedral ceiling and propane stove, two additional bedrooms, loft, lower-level den, and three-season room. This home has been lovingly maintained. 2014 whole-house propane generator, flooring replaced in lower level (2014), replaced all porch windows & sliders (2014). Heat/AC splits in living room and primary bedroom. Front deck and railing replaced about 2019. Community right of way on back section of property. The Otis Wood Lands community has a private lake, beach, fitness room, pool, lodge, tennis/pickleball courts and playground. $4,000 reserve fund fee due from buyer at closing.
Last Agent to Sell the Property
LANCE VERMEULEN RE, INC License #9583731 Listed on: 09/19/2024
Home Details
Home Type
- Single Family
Est. Annual Taxes
- $3,894
Year Built
- 1984
Lot Details
- 1 Acre Lot
- Corner Lot
- Wooded Lot
Home Design
- Chalet
- Contemporary Architecture
- Wood Frame Construction
- Asphalt Shingled Roof
- Wood Siding
Interior Spaces
- 2,053 Sq Ft Home
- Cathedral Ceiling
Kitchen
- Range
- Microwave
- Dishwasher
Flooring
- Wood
- Ceramic Tile
Bedrooms and Bathrooms
- 3 Bedrooms
- Main Floor Bedroom
- Walk-In Closet
- Bathroom on Main Level
- 3 Full Bathrooms
Laundry
- Dryer
- Washer
Finished Basement
- Walk-Out Basement
- Interior Basement Entry
Parking
- No Garage
- Off-Street Parking
Schools
- Farmington River Elementary School
- Monument Valley Reg. Middle School
- Monument Mountain High School
Utilities
- Ductless Heating Or Cooling System
- Heating Available
- Power Generator
- Propane
- Well
- Drilled Well
- Electric Water Heater
- Private Sewer
Additional Features
- Green Energy Fireplace or Wood Stove
- Deck
Community Details
- Mandatory Home Owners Association
Ownership History
Purchase Details
Purchase Details
Home Financials for this Owner
Home Financials are based on the most recent Mortgage that was taken out on this home.Similar Homes in the area
Home Values in the Area
Average Home Value in this Area
Purchase History
| Date | Type | Sale Price | Title Company |
|---|---|---|---|
| Deed | $297,500 | -- | |
| Deed | -- | -- | |
| Deed | $275,000 | -- | |
| Deed | -- | -- | |
| Deed | $275,000 | -- |
Mortgage History
| Date | Status | Loan Amount | Loan Type |
|---|---|---|---|
| Previous Owner | $217,000 | No Value Available | |
| Previous Owner | $220,000 | Purchase Money Mortgage |
Property History
| Date | Event | Price | Change | Sq Ft Price |
|---|---|---|---|---|
| 11/22/2024 11/22/24 | Sold | $649,000 | 0.0% | $316 / Sq Ft |
| 09/22/2024 09/22/24 | Pending | -- | -- | -- |
| 09/19/2024 09/19/24 | For Sale | $649,000 | -- | $316 / Sq Ft |
Tax History Compared to Growth
Tax History
| Year | Tax Paid | Tax Assessment Tax Assessment Total Assessment is a certain percentage of the fair market value that is determined by local assessors to be the total taxable value of land and additions on the property. | Land | Improvement |
|---|---|---|---|---|
| 2025 | $3,788 | $420,000 | $81,500 | $338,500 |
| 2024 | $3,894 | $389,800 | $77,500 | $312,300 |
| 2023 | $3,736 | $352,800 | $77,500 | $275,300 |
| 2022 | $3,879 | $300,700 | $81,900 | $218,800 |
| 2021 | $3,827 | $286,700 | $78,400 | $208,300 |
| 2020 | $3,833 | $288,200 | $78,400 | $209,800 |
| 2019 | $3,640 | $302,600 | $92,800 | $209,800 |
| 2018 | $3,619 | $272,300 | $82,800 | $189,500 |
| 2017 | $3,619 | $272,300 | $82,800 | $189,500 |
| 2016 | $3,534 | $272,300 | $82,800 | $189,500 |
| 2015 | $3,423 | $263,300 | $82,800 | $180,500 |
| 2014 | $3,344 | $263,300 | $82,800 | $180,500 |
Agents Affiliated with this Home
-

Seller's Agent in 2024
Emily Piacquadio
LANCE VERMEULEN RE, INC
(413) 528-6011
11 in this area
18 Total Sales
-

Seller Co-Listing Agent in 2024
Lance Vermeulen
LANCE VERMEULEN RE, INC
(413) 528-6011
12 in this area
159 Total Sales
Map
Source: Berkshire County Board of REALTORS®
MLS Number: 244544
APN: SAND-000402-000000-000039
- 20 Deer Run
- 377 Highland Way
- 0 Highland Way
- 305 Shadow Ln
- 171 Lake Shore Dr
- 309 Tamarack Trail
- 197 Clubhouse Dr
- 245 Clubhouse Dr
- 0 Clubhouse Dr
- 303 Lakeshore Dr
- 329 Lakeshore Dr
- 308 Hidden Ln
- 32 S Main Rd
- 7 Perry Rd
- Lot 5-0 Perry Rd
- 105 Harrington Rd
- 40 Bliven Rd
- 232 Harrington Rd
- 74 Ridge (Lots 55 56 60) Ave
- Lot 19-I W Center Rd
