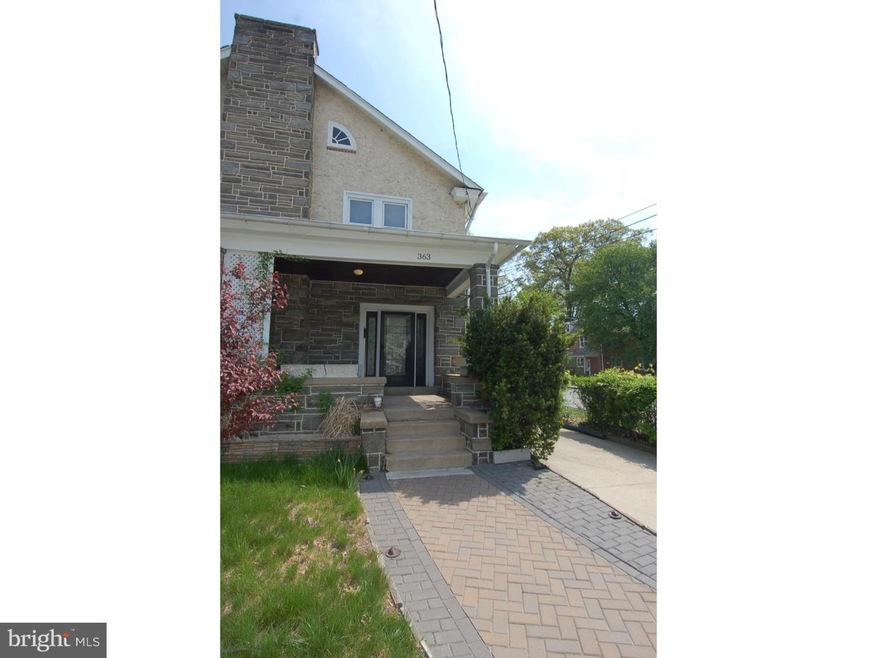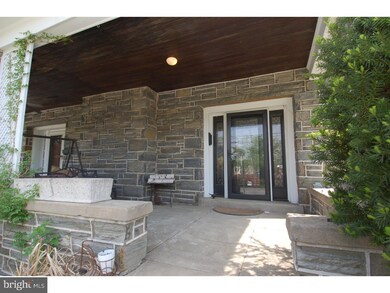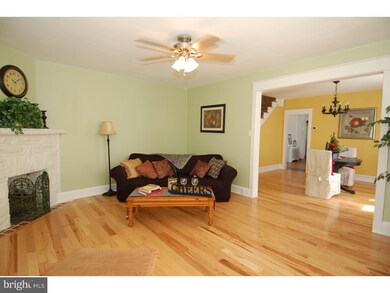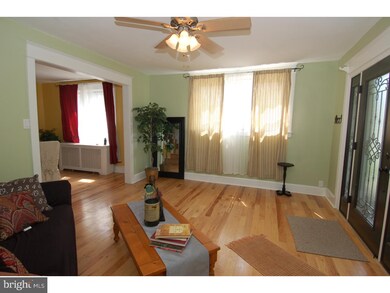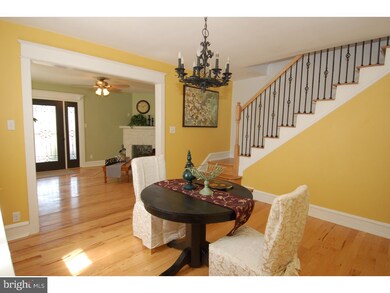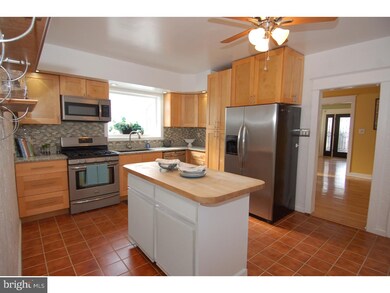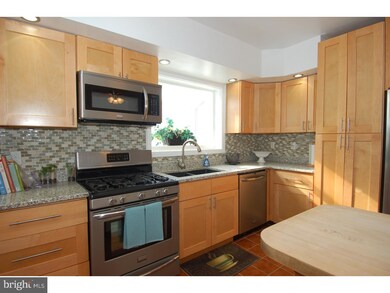
363 E County Line Rd Ardmore, PA 19003
Highlights
- Colonial Architecture
- Wood Flooring
- No HOA
- Penn Valley School Rated A+
- Attic
- 2 Car Detached Garage
About This Home
As of May 2015Beautiful Ardmore 4 bedroom, 2 bath twin with driveway and 2-car garage. Lower Merion schools. Conveniently situated between the downtowns of Ardmore and Havertown, to parks, library, Haverford YMCA, and regional rail. Two-tone pavered walkway leads to a covered patio. Classic front door with sidelights opens into a sun-drenched living room with hardwood Hickory floors, that flow into the adjoining dining room. Take note of the new stair railing as you walk into the remodeled island kitchen featuring stainless steel appliances (refrigerator, dishwasher, microwave, and 5-burner gas stove oven), granite countertop, shaker-style cabinets, and glass tile backsplash. A mudroom off the rear door and full bath with pocket door round out this level. 3 bedrooms on the 2nd floor with full bath. 3rd floor finished attic is multi-purpose. Charming, convenient, and move-in ready. Schedule your preview today!
Last Agent to Sell the Property
RE/MAX Main Line - Devon License #RS279870 Listed on: 05/13/2015

Townhouse Details
Home Type
- Townhome
Est. Annual Taxes
- $4,454
Year Built
- Built in 1900
Lot Details
- 3,071 Sq Ft Lot
- Property is in good condition
Parking
- 2 Car Detached Garage
- 3 Open Parking Spaces
- Driveway
- On-Street Parking
Home Design
- Semi-Detached or Twin Home
- Colonial Architecture
- Stone Siding
- Stucco
Interior Spaces
- 1,740 Sq Ft Home
- Property has 3 Levels
- Stone Fireplace
- Living Room
- Dining Room
- Attic
Kitchen
- Eat-In Kitchen
- Kitchen Island
Flooring
- Wood
- Wall to Wall Carpet
- Tile or Brick
- Vinyl
Bedrooms and Bathrooms
- 4 Bedrooms
- En-Suite Primary Bedroom
- 2 Full Bathrooms
Unfinished Basement
- Basement Fills Entire Space Under The House
- Exterior Basement Entry
- Laundry in Basement
Outdoor Features
- Patio
Utilities
- Heating System Uses Oil
- Hot Water Heating System
- 100 Amp Service
- Summer or Winter Changeover Switch For Hot Water
Community Details
- No Home Owners Association
Listing and Financial Details
- Tax Lot 182
- Assessor Parcel Number 40-00-13420-004
Ownership History
Purchase Details
Home Financials for this Owner
Home Financials are based on the most recent Mortgage that was taken out on this home.Purchase Details
Home Financials for this Owner
Home Financials are based on the most recent Mortgage that was taken out on this home.Similar Homes in Ardmore, PA
Home Values in the Area
Average Home Value in this Area
Purchase History
| Date | Type | Sale Price | Title Company |
|---|---|---|---|
| Deed | $300,000 | None Available | |
| Deed | $240,000 | None Available |
Mortgage History
| Date | Status | Loan Amount | Loan Type |
|---|---|---|---|
| Open | $240,000 | New Conventional | |
| Previous Owner | $24,000 | No Value Available | |
| Previous Owner | $192,000 | No Value Available | |
| Previous Owner | $128,000 | No Value Available |
Property History
| Date | Event | Price | Change | Sq Ft Price |
|---|---|---|---|---|
| 11/15/2024 11/15/24 | Rented | $2,600 | 0.0% | -- |
| 11/07/2024 11/07/24 | Under Contract | -- | -- | -- |
| 10/23/2024 10/23/24 | Price Changed | $2,600 | -7.1% | $1 / Sq Ft |
| 10/14/2024 10/14/24 | Price Changed | $2,800 | -6.7% | $1 / Sq Ft |
| 10/05/2024 10/05/24 | Price Changed | $3,000 | -11.8% | $1 / Sq Ft |
| 09/01/2024 09/01/24 | For Rent | $3,400 | 0.0% | -- |
| 05/27/2015 05/27/15 | Sold | $300,000 | -2.9% | $172 / Sq Ft |
| 05/14/2015 05/14/15 | Pending | -- | -- | -- |
| 05/13/2015 05/13/15 | For Sale | $309,000 | -- | $178 / Sq Ft |
Tax History Compared to Growth
Tax History
| Year | Tax Paid | Tax Assessment Tax Assessment Total Assessment is a certain percentage of the fair market value that is determined by local assessors to be the total taxable value of land and additions on the property. | Land | Improvement |
|---|---|---|---|---|
| 2024 | $5,693 | $136,310 | $37,210 | $99,100 |
| 2023 | $5,455 | $136,310 | $37,210 | $99,100 |
| 2022 | $5,354 | $136,310 | $37,210 | $99,100 |
| 2021 | $5,232 | $136,310 | $37,210 | $99,100 |
| 2020 | $5,105 | $136,310 | $37,210 | $99,100 |
| 2019 | $5,014 | $136,310 | $37,210 | $99,100 |
| 2018 | $5,014 | $136,310 | $37,210 | $99,100 |
| 2017 | $4,830 | $136,310 | $37,210 | $99,100 |
| 2016 | $4,776 | $136,310 | $37,210 | $99,100 |
| 2015 | $4,454 | $136,310 | $37,210 | $99,100 |
| 2014 | $4,454 | $136,310 | $37,210 | $99,100 |
Agents Affiliated with this Home
-

Seller's Agent in 2024
Mary Byrnes
RE/MAX
(610) 613-0733
1 in this area
54 Total Sales
-

Buyer's Agent in 2024
Maryann Staszak
RE/MAX
(484) 684-5366
13 Total Sales
-

Seller's Agent in 2015
Edmund Choi
RE/MAX Main Line - Devon
(215) 820-0329
56 Total Sales
-

Buyer's Agent in 2015
Lauren Everett
Keller Williams Real Estate -Exton
(610) 888-2424
7 Total Sales
Map
Source: Bright MLS
MLS Number: 1002601048
APN: 40-00-13420-004
- 235 E County Line Rd Unit 560
- 2209 E County Line Rd
- 208 Edgemont Ave
- 2625 Chestnut Ave
- 763 Humphreys Rd
- 218 Linwood Ave
- 225 Sheas Terrace
- 101 Grandview Rd
- 609 Latham Dr
- 736 Oak View Rd Unit 100
- 605 Latham Dr
- 701 Argyle Rd
- 141 Simpson Rd
- 135 Simpson Rd
- 2814 Saint Marys Rd
- 835 Beechwood Dr
- 421 E Eagle Rd
- 2317 Poplar Rd Unit 24
- 190 Lakeside Rd
- 2418 Rosewood Ln
