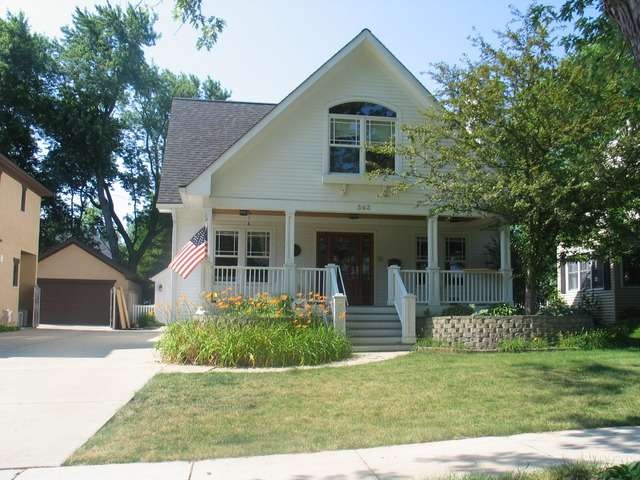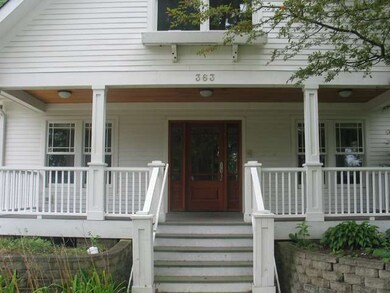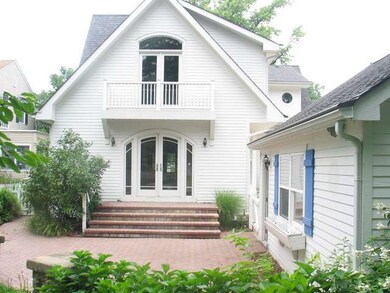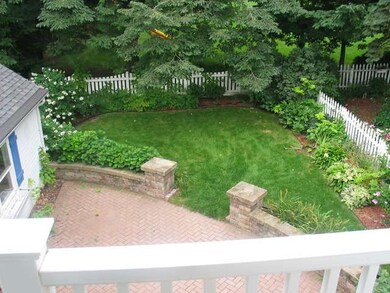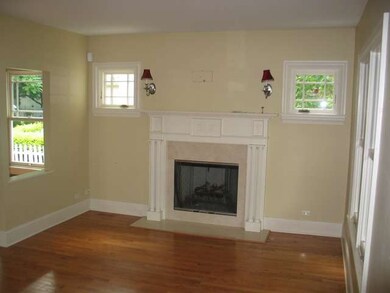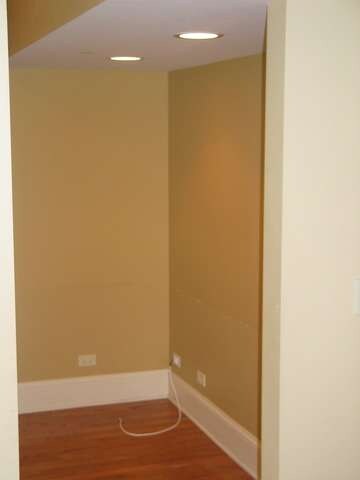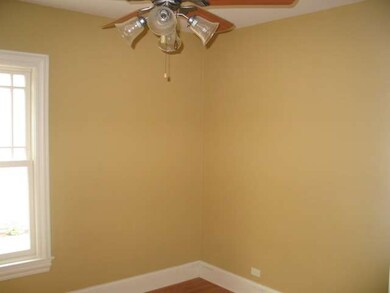
363 Elm St Glen Ellyn, IL 60137
Highlights
- Second Kitchen
- Cape Cod Architecture
- Den
- Churchill Elementary School Rated A-
- Wood Flooring
- Fenced Yard
About This Home
As of August 2016Beautifully rebuilt in 2011! Lounge on the front porch of this Capecod. Enjoy cooking in chefs kitchen with granite countertops. French doors in kitchen lead to back patio. Upstairs has 4 bdrs including the master. Master balcony overlooks professionally landscaped backyard. 2nd floor bathroom w whirlpool and full-body spray shower. Basement is finished with a 2nd kitchen , family room and full bath. Great value !!!
Last Agent to Sell the Property
Martin Casper
United Real Estate - Chicago Listed on: 09/26/2013
Home Details
Home Type
- Single Family
Est. Annual Taxes
- $14,767
Year Built
- 2011
Parking
- Detached Garage
- Garage Transmitter
- Garage Door Opener
- Driveway
- Garage Is Owned
Home Design
- Cape Cod Architecture
- Slab Foundation
- Frame Construction
- Asphalt Shingled Roof
- Stone Siding
- Vinyl Siding
Interior Spaces
- Wood Burning Fireplace
- Gas Log Fireplace
- Den
- Wood Flooring
- Laundry on upper level
Kitchen
- Second Kitchen
- Breakfast Bar
- Oven or Range
- Microwave
- Dishwasher
- Kitchen Island
- Disposal
Bedrooms and Bathrooms
- Shower Body Spray
- Separate Shower
Finished Basement
- Basement Fills Entire Space Under The House
- Finished Basement Bathroom
Outdoor Features
- Balcony
- Brick Porch or Patio
Utilities
- Forced Air Heating and Cooling System
- Heating System Uses Gas
- Lake Michigan Water
Additional Features
- North or South Exposure
- Fenced Yard
Listing and Financial Details
- Homeowner Tax Exemptions
Ownership History
Purchase Details
Home Financials for this Owner
Home Financials are based on the most recent Mortgage that was taken out on this home.Purchase Details
Home Financials for this Owner
Home Financials are based on the most recent Mortgage that was taken out on this home.Purchase Details
Home Financials for this Owner
Home Financials are based on the most recent Mortgage that was taken out on this home.Purchase Details
Purchase Details
Home Financials for this Owner
Home Financials are based on the most recent Mortgage that was taken out on this home.Purchase Details
Home Financials for this Owner
Home Financials are based on the most recent Mortgage that was taken out on this home.Similar Homes in Glen Ellyn, IL
Home Values in the Area
Average Home Value in this Area
Purchase History
| Date | Type | Sale Price | Title Company |
|---|---|---|---|
| Special Warranty Deed | $585,000 | Attorneys Title Guaranty Fun | |
| Warranty Deed | $585,000 | Attorneys Title Guaranty Fun | |
| Warranty Deed | $475,000 | None Available | |
| Sheriffs Deed | $337,500 | None Available | |
| Warranty Deed | $257,500 | Law Title | |
| Warranty Deed | -- | -- |
Mortgage History
| Date | Status | Loan Amount | Loan Type |
|---|---|---|---|
| Open | $165,422 | Credit Line Revolving | |
| Open | $294,000 | New Conventional | |
| Previous Owner | $75,000 | Credit Line Revolving | |
| Previous Owner | $380,000 | Adjustable Rate Mortgage/ARM | |
| Previous Owner | $575,000 | Fannie Mae Freddie Mac | |
| Previous Owner | $58,000 | Credit Line Revolving | |
| Previous Owner | $375,000 | Construction | |
| Previous Owner | $203,000 | Unknown | |
| Previous Owner | $206,000 | No Value Available | |
| Previous Owner | $196,000 | Unknown | |
| Previous Owner | $60,000 | Credit Line Revolving | |
| Previous Owner | $141,200 | No Value Available |
Property History
| Date | Event | Price | Change | Sq Ft Price |
|---|---|---|---|---|
| 08/18/2016 08/18/16 | Sold | $585,000 | -2.5% | $225 / Sq Ft |
| 07/15/2016 07/15/16 | Pending | -- | -- | -- |
| 07/15/2016 07/15/16 | For Sale | $600,000 | +26.3% | $231 / Sq Ft |
| 12/10/2013 12/10/13 | Sold | $475,000 | 0.0% | $183 / Sq Ft |
| 10/08/2013 10/08/13 | Pending | -- | -- | -- |
| 10/07/2013 10/07/13 | Off Market | $475,000 | -- | -- |
| 10/02/2013 10/02/13 | For Sale | $444,400 | -6.4% | $171 / Sq Ft |
| 10/02/2013 10/02/13 | Off Market | $475,000 | -- | -- |
| 09/26/2013 09/26/13 | For Sale | $444,400 | -- | $171 / Sq Ft |
Tax History Compared to Growth
Tax History
| Year | Tax Paid | Tax Assessment Tax Assessment Total Assessment is a certain percentage of the fair market value that is determined by local assessors to be the total taxable value of land and additions on the property. | Land | Improvement |
|---|---|---|---|---|
| 2023 | $14,767 | $206,340 | $29,470 | $176,870 |
| 2022 | $14,152 | $195,010 | $27,850 | $167,160 |
| 2021 | $13,613 | $190,380 | $27,190 | $163,190 |
| 2020 | $13,344 | $188,610 | $26,940 | $161,670 |
| 2019 | $13,049 | $183,630 | $26,230 | $157,400 |
| 2018 | $14,285 | $198,910 | $24,710 | $174,200 |
| 2017 | $14,077 | $191,570 | $23,800 | $167,770 |
| 2016 | $12,143 | $157,380 | $22,850 | $134,530 |
| 2015 | $11,046 | $137,400 | $21,800 | $115,600 |
| 2014 | $12,540 | $149,770 | $17,990 | $131,780 |
| 2013 | $12,208 | $150,220 | $18,040 | $132,180 |
Agents Affiliated with this Home
-
M
Seller's Agent in 2016
Matt McCollum
eXp Realty
-

Seller Co-Listing Agent in 2016
Chris Lukins
Compass
(630) 956-4646
74 in this area
185 Total Sales
-

Buyer's Agent in 2016
Rene Nelson
Compass
(847) 338-4001
21 Total Sales
-
M
Seller's Agent in 2013
Martin Casper
United Real Estate - Chicago
-

Buyer's Agent in 2013
David Jaffe
@ Properties
(847) 275-5528
1 in this area
127 Total Sales
Map
Source: Midwest Real Estate Data (MRED)
MLS Number: MRD08455871
APN: 05-10-207-029
- 300 Geneva Rd
- 471 Stagecoach Run
- 299 Cottage Ave
- 831 Avon Ct
- 553 N Kenilworth Ave
- 1N312 Bloomingdale Rd
- 571 N Main St
- 1703 Wilmette St
- 504 Newton Ave
- 20 Muirwood Dr
- 505 Kenilworth Ave Unit 4
- 1912 N Summit St
- 277 Shorewood Dr Unit 2A
- 515 N Main St Unit 2DS
- 1110 Cedar St Unit 1B
- 501 Forest Ave Unit 305
- 216 Shorewood Dr Unit 2C
- 280 Shorewood Dr Unit 1D
- 1106 Coventry Cir Unit 1106
- 256 Shorewood Dr Unit 2C
