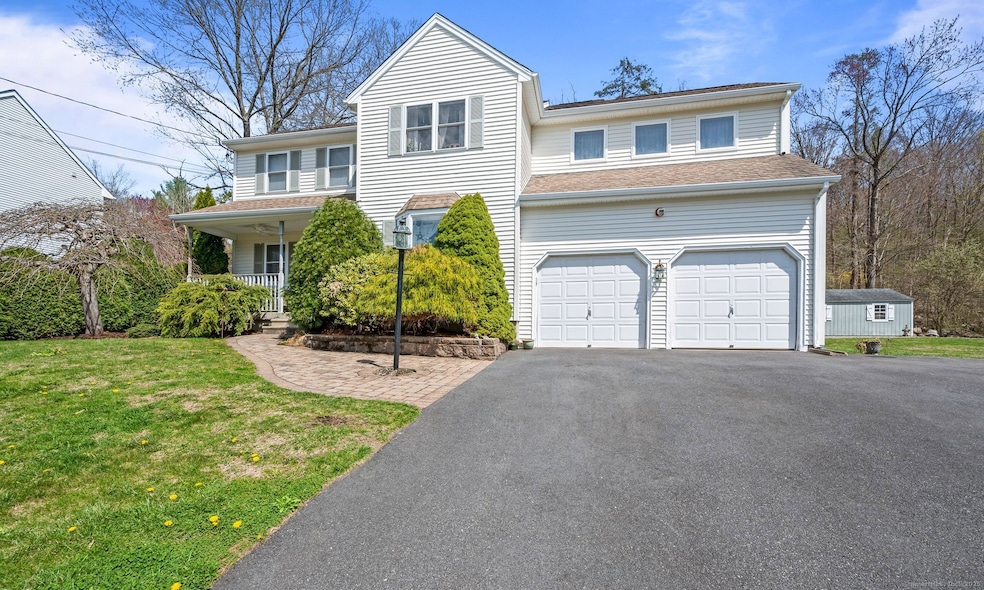
363 Fairlawn Dr Torrington, CT 06790
Estimated payment $3,303/month
Highlights
- Colonial Architecture
- Thermal Windows
- Patio
- Attic
- Porch
- Tankless Water Heater
About This Home
This custom-built home in the Litchfield Hills offers a desirable blend of tranquility and convenience. Situated on a pleasant, quiet street, it enjoys proximity to local amenities and the area's attractions. The generously sized lot presents a significant opportunity for future development, with potential for subdivision and the construction of an additional single-family home, or simply a lucrative resale. Well-maintained by its original owner, the home boasts ample living space, including a beautifully finished lower level ideal for a game room, home gym, or entertaining. The main living areas are spacious and well-designed. Plenty of storage or work shop in the 28' x 15' shed which has electricity. Serious buyers are encouraged to schedule a viewing to appreciate the home's features and the considerable potential offered by its expansive lot. Make an appointment today.
Home Details
Home Type
- Single Family
Est. Annual Taxes
- $9,426
Year Built
- Built in 1996
Lot Details
- 0.59 Acre Lot
- Garden
- Property is zoned R10S
Home Design
- Colonial Architecture
- Concrete Foundation
- Frame Construction
- Asphalt Shingled Roof
- Ridge Vents on the Roof
- Vinyl Siding
Interior Spaces
- Ceiling Fan
- Thermal Windows
- Pull Down Stairs to Attic
- Laundry on lower level
Kitchen
- Oven or Range
- Microwave
- Dishwasher
- Disposal
Bedrooms and Bathrooms
- 4 Bedrooms
Partially Finished Basement
- Heated Basement
- Basement Fills Entire Space Under The House
Parking
- 2 Car Garage
- Automatic Garage Door Opener
- Private Driveway
Outdoor Features
- Patio
- Shed
- Rain Gutters
- Porch
Location
- Property is near shops
- Property is near a golf course
Utilities
- Zoned Cooling
- Window Unit Cooling System
- Hot Water Heating System
- Heating System Uses Oil
- Tankless Water Heater
- Hot Water Circulator
- Fuel Tank Located in Basement
Listing and Financial Details
- Assessor Parcel Number 2294384
Map
Home Values in the Area
Average Home Value in this Area
Tax History
| Year | Tax Paid | Tax Assessment Tax Assessment Total Assessment is a certain percentage of the fair market value that is determined by local assessors to be the total taxable value of land and additions on the property. | Land | Improvement |
|---|---|---|---|---|
| 2025 | $9,426 | $245,140 | $31,220 | $213,920 |
| 2024 | $6,176 | $128,740 | $31,180 | $97,560 |
| 2023 | $6,174 | $128,740 | $31,180 | $97,560 |
| 2022 | $6,069 | $128,740 | $31,180 | $97,560 |
| 2021 | $5,944 | $128,740 | $31,180 | $97,560 |
| 2020 | $5,944 | $128,740 | $31,180 | $97,560 |
| 2019 | $6,388 | $138,350 | $34,650 | $103,700 |
| 2018 | $6,388 | $138,350 | $34,650 | $103,700 |
| 2017 | $6,330 | $138,350 | $34,650 | $103,700 |
| 2016 | $6,330 | $138,350 | $34,650 | $103,700 |
| 2015 | $6,330 | $138,350 | $34,650 | $103,700 |
| 2014 | $6,037 | $166,210 | $47,780 | $118,430 |
Property History
| Date | Event | Price | Change | Sq Ft Price |
|---|---|---|---|---|
| 06/20/2025 06/20/25 | Price Changed | $459,788 | -8.0% | $177 / Sq Ft |
| 05/12/2025 05/12/25 | Price Changed | $499,788 | -4.8% | $192 / Sq Ft |
| 05/06/2025 05/06/25 | For Sale | $524,788 | -- | $202 / Sq Ft |
Purchase History
| Date | Type | Sale Price | Title Company |
|---|---|---|---|
| Quit Claim Deed | -- | None Available | |
| Quit Claim Deed | -- | None Available | |
| Warranty Deed | $32,500 | -- | |
| Warranty Deed | $175,000 | -- | |
| Warranty Deed | $32,500 | -- | |
| Warranty Deed | $175,000 | -- |
Mortgage History
| Date | Status | Loan Amount | Loan Type |
|---|---|---|---|
| Open | $100,000 | Stand Alone Refi Refinance Of Original Loan | |
| Previous Owner | $166,200 | Credit Line Revolving | |
| Previous Owner | $180,000 | Stand Alone Refi Refinance Of Original Loan | |
| Previous Owner | $190,000 | No Value Available | |
| Previous Owner | $65,245 | No Value Available |
Similar Homes in the area
Source: SmartMLS
MLS Number: 24093294
APN: TORR-000131-000006-000128
- 119 Tognalli Dr
- 26 Silano Dr
- 165 Birchwood Dr
- 63 Barbero Dr
- 65 Highfield Dr
- 226 Birchwood Dr
- 76 Carroll Dr
- 99 Breezy Hill Rd
- 268 Clearview Ave
- 61 Wilmot St
- 0 Torringford St W
- 128 Santa Maria Dr
- 178 Darling St
- 153 Barton St
- 39 Brownstone Dr
- 81 Eno Ave
- 187 Hillside Ave
- 246 Torringford St
- 146 Whitewood Rd
- 364 Clearview Ave
- 505 Harwinton Ave Unit 27
- 451 Harwinton Ave
- 89 Hillside Ave
- 90 24 Bumper Rd
- 28 Bird St Unit 28
- 48 Britton Ave Unit 2
- 48 Britton Ave Unit 1
- 237 E Main St Unit 3
- 237 E Main St Unit 2
- 237 E Main St Unit 1A
- 120 E Main St Unit 6
- 110 Brookside Ave
- 59 Clarence St
- 61 Clarence St
- 326 Winthrop St Unit 2-3 floors
- 441 Winthrop St
- 125 Brightwood Ave
- 109 Sunny Ln
- 11 Main St Unit 203
- 11 Main St Unit 202






