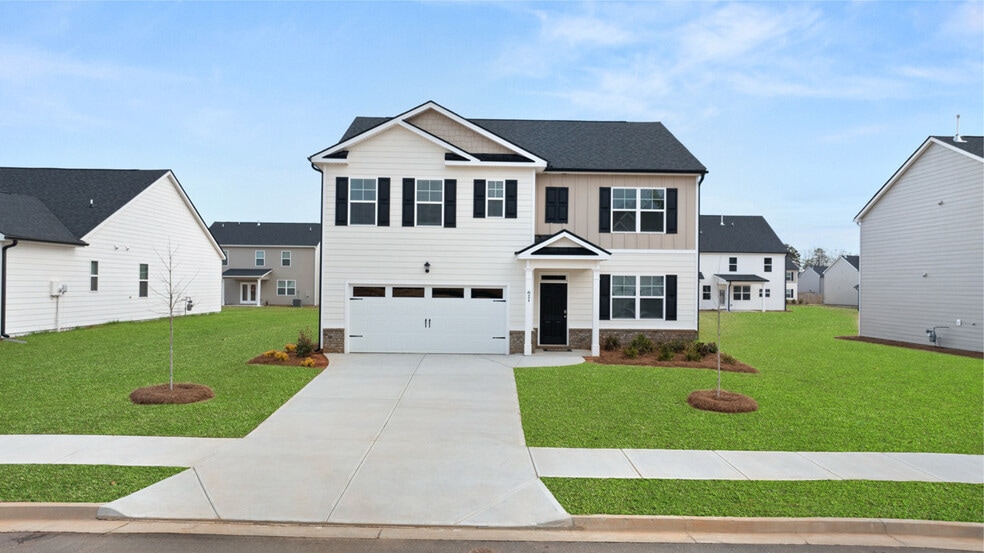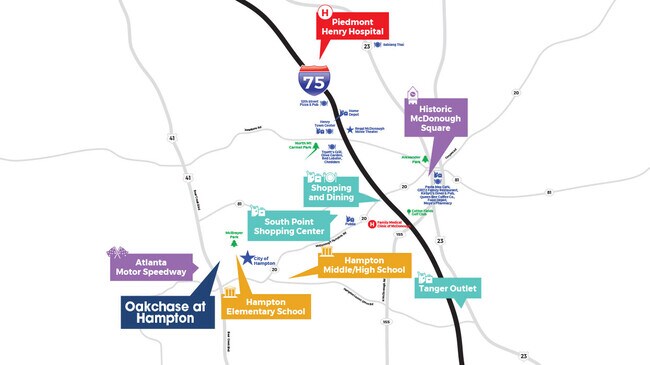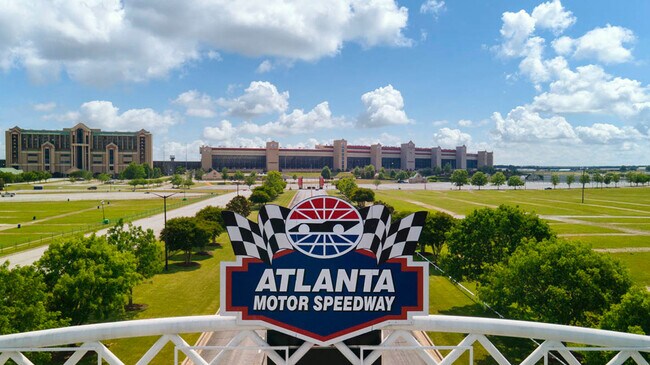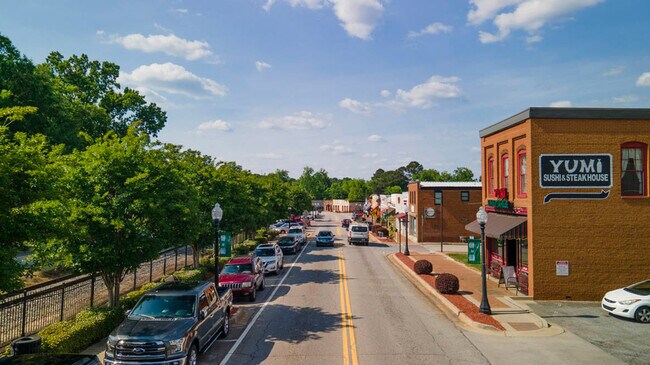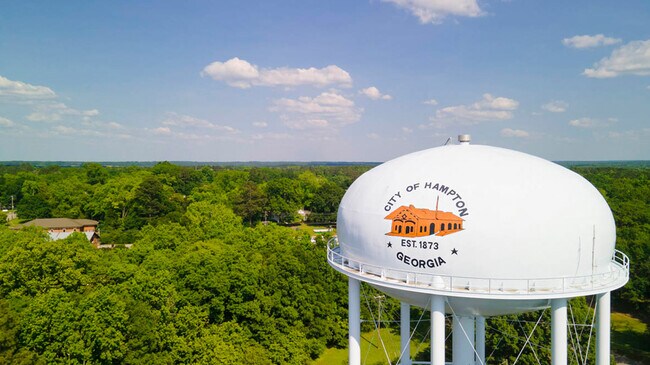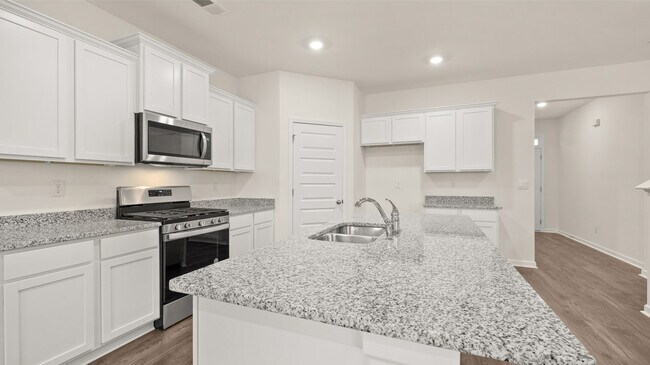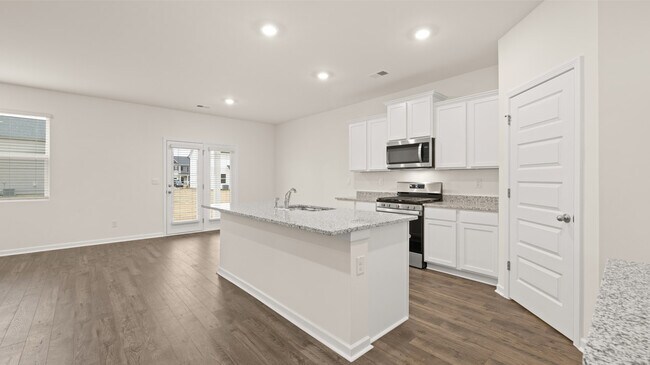
363 Friendship Oak Way Hampton, GA 30228
Oakchase at HamptonEstimated payment $2,422/month
About This Home
The Hayden floorplan at Oakchase at Hampton is a two-story home offering 2,511 sq. ft. of living space across 5 bedrooms and 3 full bathrooms. The 2-car garage ensures plenty of space for vehicles and storage. Your style, your way. This expansive plan is one of our most popular, offering a flex space that could be tailored to become a dedicated home office or formal dining room. A guest bedroom with full bath on the main provides the ultimate retreat for visiting family and guests. There is also a central family room that opens to the kitchen, a space that boasts an extended island with bar stool seating, granite countertops and stainless-steel appliances. Upstairs features a generous bedroom suite with spa-like bath featuring dual vanities, shower and separate garden tub plus lots if closet space. There is also a versatile loft perfect as a secondary family room for movie nights and game day. And you will never be too far from home with Home Is Connected. Your new home is built with an industry leading suite of smart home products that keep you connected with the people and place you value most. Photos used for illustrative purposes and may not depict actual home.
Home Details
Home Type
- Single Family
Parking
- 2 Car Garage
Home Design
- New Construction
Interior Spaces
- 2-Story Property
Bedrooms and Bathrooms
- 5 Bedrooms
- 3 Full Bathrooms
- Soaking Tub
Map
Other Move In Ready Homes in Oakchase at Hampton
About the Builder
- Oakchase at Hampton
- 0 Cape Charles Ave Unit 10636645
- 0 Steele Dr Unit 251 10560275
- 14803 Woolsey Rd
- 683 Edgar
- 1816 Quaker St
- 127 Little Rd
- Aspen Meadows
- 21 Elm St
- 0 3 Subdivision Lots Unit THREE LOTS 10551228
- 120 Bridgemill Dr
- Glenmaye
- 159 Arnold Rd
- 0 Circle Dr Unit 10614507
- 93 Floyd Ln
- 280 Dodgen Rd
- 0 Dodgen Rd Unit 10630730
- Garden Lakes
- 0 Hampton Locust Grove Rd Unit 10541409
- 2853 Highway 81 W
