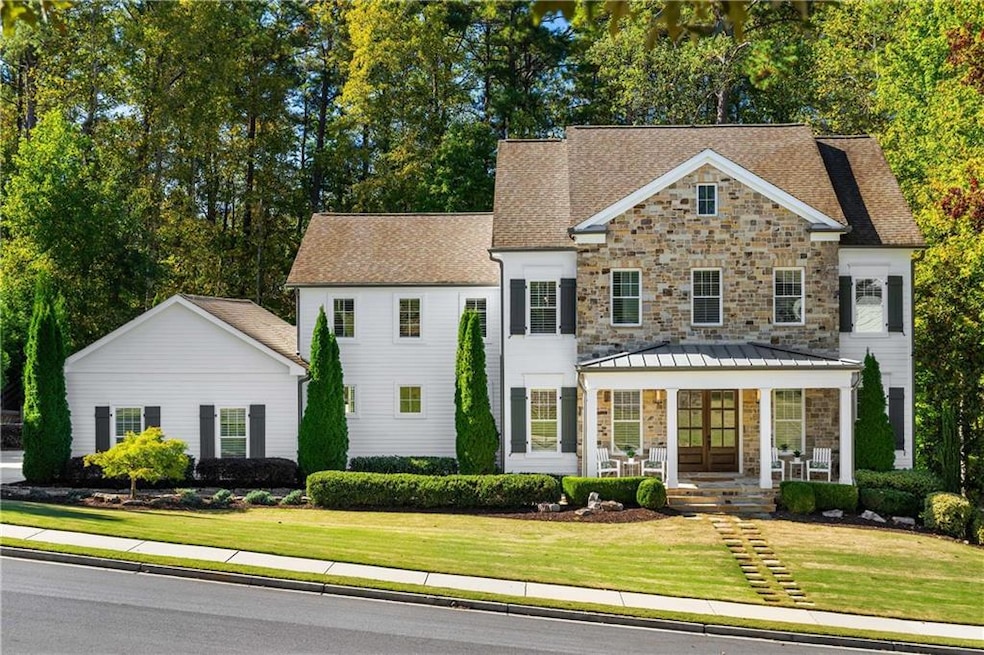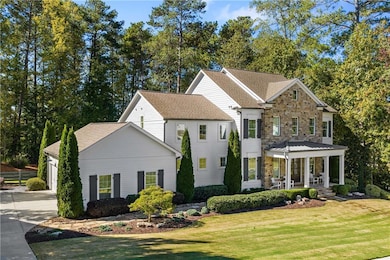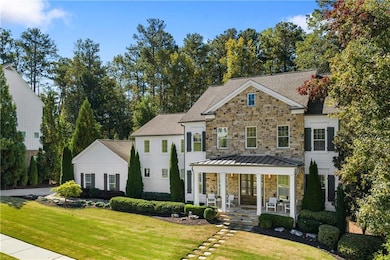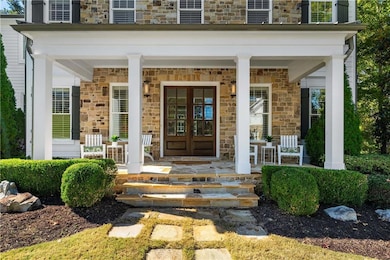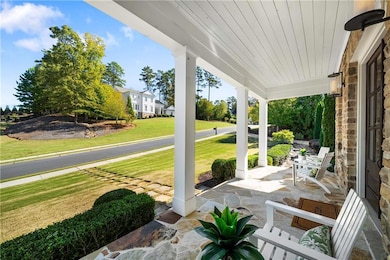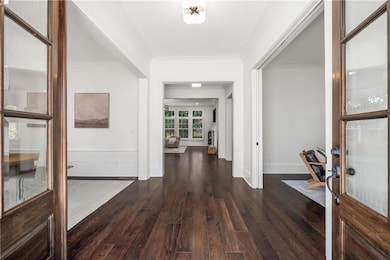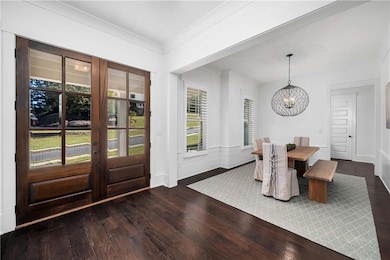363 Gables Walk Alpharetta, GA 30004
Estimated payment $7,473/month
Highlights
- Separate his and hers bathrooms
- View of Trees or Woods
- Vaulted Ceiling
- Birmingham Falls Elementary School Rated A
- Deck
- Oversized primary bedroom
About This Home
Set on a private acre in Milton’s coveted Highgrove community, this 5-bedroom, 5.5-bath farmhouse retreat effortlessly blends timeless charm with modern sophistication. The main floor impresses with soaring 10-foot ceilings, creating an open and airy ambiance throughout. At the heart of the home, the gourmet kitchen features beamed ceilings, double ovens, abundant cabinetry, and a spacious island with seating for four. A walk-in pantry offers exceptional storage, while the adjoining breakfast area opens to a brand-new deck overlooking the private, wooded backyard. The fireside family room flows seamlessly from the kitchen, enhanced by plantation shutters, shiplap, and custom trim for a warm yet refined feel. The main level also includes a formal dining room with a butler’s pantry, a private office, and a full guest suite with its own en-suite bath. A separate powder room serves the main living areas, and a thoughtfully designed drop zone is conveniently located just off the 3-car garage. Upstairs, the 9-foot ceilings complement the oversized primary suite, a luxurious retreat with dual walk-in closets and a vaulted spa-inspired bath featuring a soaking tub, double vanities, and a separate shower. Three additional bedrooms each include private en-suite baths, while a spacious laundry room provides added convenience. The terrace level, with 9-foot ceilings, expands the living space with a versatile bonus room and generous unfinished areas, perfect for storage or future customization. Additional highlights include wood moldings, an irrigation system, and a neighborhood complete with sidewalks and streetlights. Recent upgrades include a whole-home water filtration system (2025), whole-home surge protector with warranty (2024), a new back deck, and two HVAC units replaced within the past five years. Located just minutes from Milton’s top-rated schools — Birmingham Falls Elementary, Crabapple Middle, and Milton High — this home offers the perfect blend of farmhouse character and refined luxury in one of North Fulton’s most desirable communities. Welcome home!
Listing Agent
Atlanta Fine Homes Sotheby's International License #329720 Listed on: 10/22/2025

Home Details
Home Type
- Single Family
Est. Annual Taxes
- $9,110
Year Built
- Built in 2013
Lot Details
- 1 Acre Lot
- Property fronts a private road
- Landscaped
- Irrigation Equipment
- Front and Back Yard Sprinklers
- Back Yard Fenced and Front Yard
HOA Fees
- $125 Monthly HOA Fees
Parking
- 3 Car Garage
- Parking Accessed On Kitchen Level
- Side Facing Garage
- Driveway Level
Home Design
- Farmhouse Style Home
- Composition Roof
- Cement Siding
- Stone Siding
- Concrete Perimeter Foundation
Interior Spaces
- 2-Story Property
- Beamed Ceilings
- Vaulted Ceiling
- Ceiling Fan
- Factory Built Fireplace
- Gas Log Fireplace
- Stone Fireplace
- Insulated Windows
- Plantation Shutters
- Entrance Foyer
- Family Room with Fireplace
- Formal Dining Room
- Home Office
- Bonus Room
- Views of Woods
- Finished Basement
- Interior and Exterior Basement Entry
- Pull Down Stairs to Attic
- Fire and Smoke Detector
Kitchen
- Breakfast Room
- Open to Family Room
- Eat-In Kitchen
- Walk-In Pantry
- Butlers Pantry
- Double Oven
- Gas Range
- Microwave
- Dishwasher
- Kitchen Island
- Solid Surface Countertops
- White Kitchen Cabinets
- Wood Stained Kitchen Cabinets
Flooring
- Wood
- Carpet
- Tile
Bedrooms and Bathrooms
- Oversized primary bedroom
- Dual Closets
- Walk-In Closet
- Separate his and hers bathrooms
- Vaulted Bathroom Ceilings
- Dual Vanity Sinks in Primary Bathroom
- Separate Shower in Primary Bathroom
- Soaking Tub
Laundry
- Laundry Room
- Laundry on upper level
Outdoor Features
- Deck
- Front Porch
Schools
- Birmingham Falls Elementary School
- Northwestern Middle School
- Milton - Fulton High School
Utilities
- Forced Air Zoned Heating and Cooling System
- Heating System Uses Natural Gas
- Underground Utilities
- 110 Volts
- Gas Water Heater
- Septic Tank
Community Details
- $1,500 Initiation Fee
- Highgrove Subdivision
Listing and Financial Details
- Assessor Parcel Number 22 380007770407
Map
Home Values in the Area
Average Home Value in this Area
Tax History
| Year | Tax Paid | Tax Assessment Tax Assessment Total Assessment is a certain percentage of the fair market value that is determined by local assessors to be the total taxable value of land and additions on the property. | Land | Improvement |
|---|---|---|---|---|
| 2025 | $1,672 | $513,200 | $118,240 | $394,960 |
| 2023 | $10,729 | $380,120 | $103,680 | $276,440 |
| 2022 | $8,639 | $380,120 | $103,680 | $276,440 |
| 2021 | $8,627 | $341,960 | $87,800 | $254,160 |
| 2020 | $8,614 | $324,440 | $95,480 | $228,960 |
| 2019 | $1,624 | $318,680 | $93,760 | $224,920 |
| 2018 | $8,785 | $311,240 | $91,600 | $219,640 |
| 2017 | $9,103 | $312,000 | $104,160 | $207,840 |
| 2016 | $9,105 | $312,000 | $104,160 | $207,840 |
| 2015 | $9,727 | $285,800 | $95,440 | $190,360 |
| 2014 | $4,199 | $137,000 | $72,200 | $64,800 |
Property History
| Date | Event | Price | List to Sale | Price per Sq Ft | Prior Sale |
|---|---|---|---|---|---|
| 10/25/2025 10/25/25 | Pending | -- | -- | -- | |
| 10/22/2025 10/22/25 | For Sale | $1,250,000 | +60.3% | $270 / Sq Ft | |
| 07/09/2015 07/09/15 | Sold | $780,000 | 0.0% | $181 / Sq Ft | View Prior Sale |
| 07/09/2015 07/09/15 | Sold | $780,000 | -0.6% | $181 / Sq Ft | View Prior Sale |
| 07/06/2015 07/06/15 | Pending | -- | -- | -- | |
| 06/30/2015 06/30/15 | Pending | -- | -- | -- | |
| 05/26/2015 05/26/15 | Price Changed | $785,000 | -1.9% | $183 / Sq Ft | |
| 05/21/2015 05/21/15 | For Sale | $800,000 | 0.0% | $186 / Sq Ft | |
| 04/10/2015 04/10/15 | For Sale | $800,000 | +8.1% | $186 / Sq Ft | |
| 06/16/2014 06/16/14 | Sold | $740,092 | -2.6% | $166 / Sq Ft | View Prior Sale |
| 05/17/2014 05/17/14 | Pending | -- | -- | -- | |
| 01/18/2014 01/18/14 | For Sale | $760,000 | -- | $171 / Sq Ft |
Purchase History
| Date | Type | Sale Price | Title Company |
|---|---|---|---|
| Limited Warranty Deed | $780,000 | -- | |
| Warranty Deed | $740,092 | -- |
Mortgage History
| Date | Status | Loan Amount | Loan Type |
|---|---|---|---|
| Open | $480,000 | New Conventional | |
| Previous Owner | $592,073 | New Conventional |
Source: First Multiple Listing Service (FMLS)
MLS Number: 7661616
APN: 22-3800-0777-040-7
- 14225 Birmingham Hwy
- 345 Lake Bend Ct Unit 1
- 195 Blackberry Ridge Trail
- 560 Arcaro Dr
- 910 Pleasant Hollow Trail
- 775 Lake Mist Cove
- 260 Blackberry Ridge Trail
- 320 Blackberry Ridge Trail
- 13980 Haystack Ln
- 13630 Birmingham Hwy
- 13560 Blakmaral Ln
- 259 Milton Overlook Pass
- 13550 Blakmaral Ln
- 14300 Providence Rd
- 14560 Wood Rd
- 13535 Blakmaral Ln
- 195 Horizon Hill
- 393 Taylor Glen Dr
