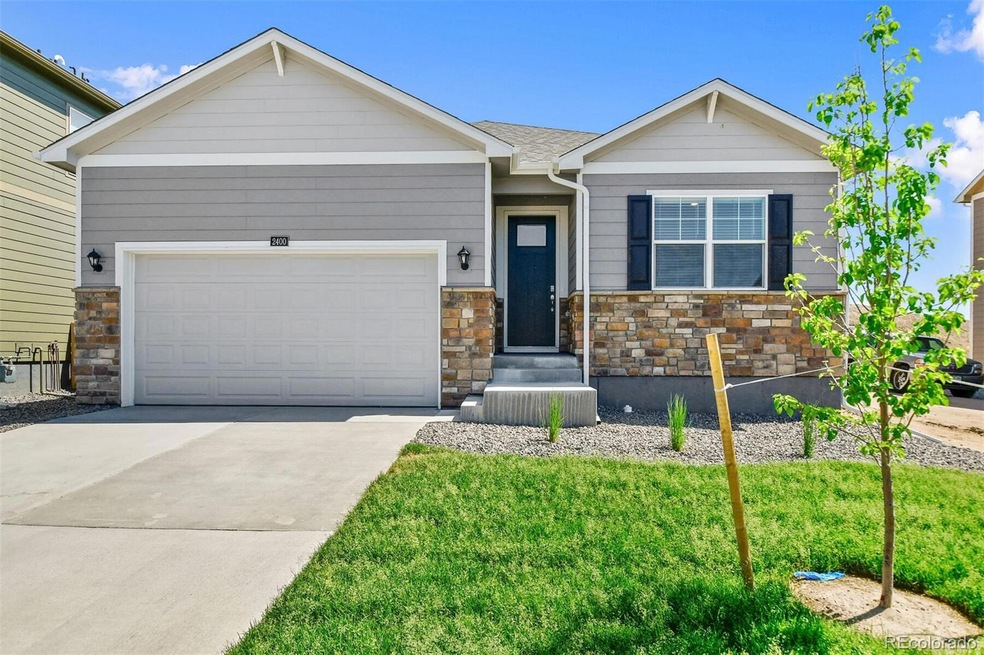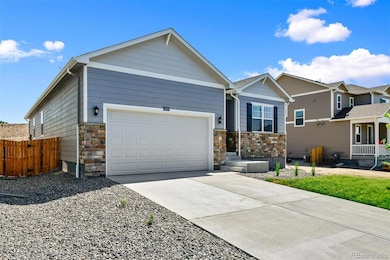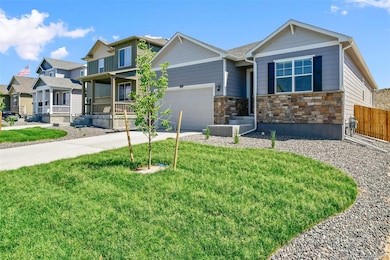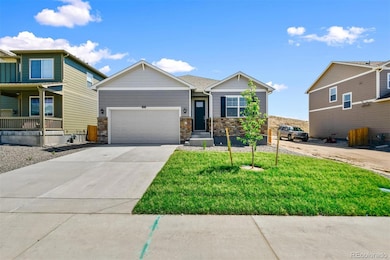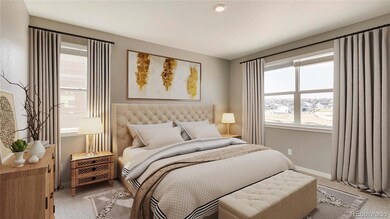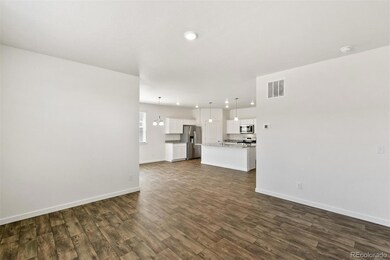
363 Hummingbird Ln Johnstown, CO 80534
Highlights
- Primary Bedroom Suite
- Traditional Architecture
- Great Room
- Open Floorplan
- High Ceiling
- Granite Countertops
About This Home
As of February 2025Due in December! Soak in Rocky Mountain sunsets from the comfort of your covered front porch with this 4-bedroom, 2-bathroom ranch plan at Mallard Ridge. This home comes standard with stainless steel appliances, white cabinets, granite countertops in the kitchen, quarts tops in the bathrooms, a back covered patio, sump pump, active radon mitigation system, tankless water heater, and Smart Home Package with Deako light switches. Mallard Ridge is perfectly located in the heart of Johnstown and within minutes for the historic downtown. The community offers residents an array of recreational activities. Outdoor enthusiasts can enjoy hiking, biking, or a leisurely day at the Johnstown Reservoir. With proximity to the Mad Russian Golf Club, YMCA, multiple city parks, shopping and dining, residents appreciate the convenience of the Mallard Ridge community location. Access I-25 quickly and easily while still feeling the small-town experience. ***Photos are representative and not of actual property***
Last Agent to Sell the Property
D.R. Horton Realty, LLC Brokerage Email: sales@drhrealty.com License #40028178 Listed on: 10/28/2024

Home Details
Home Type
- Single Family
Est. Annual Taxes
- $5,242
Year Built
- Built in 2024 | Under Construction
Lot Details
- 5,550 Sq Ft Lot
- Year Round Access
- Partially Fenced Property
- Landscaped
- Front Yard Sprinklers
- Private Yard
HOA Fees
- $42 Monthly HOA Fees
Parking
- 2 Car Attached Garage
Home Design
- Traditional Architecture
- Frame Construction
- Architectural Shingle Roof
- Cement Siding
- Concrete Block And Stucco Construction
Interior Spaces
- 1,774 Sq Ft Home
- 1-Story Property
- Open Floorplan
- Wired For Data
- High Ceiling
- Double Pane Windows
- Smart Doorbell
- Great Room
- Dining Room
Kitchen
- Breakfast Area or Nook
- Self-Cleaning Oven
- Range
- Microwave
- Dishwasher
- Kitchen Island
- Granite Countertops
- Quartz Countertops
- Disposal
Flooring
- Carpet
- Laminate
- Tile
- Vinyl
Bedrooms and Bathrooms
- 4 Main Level Bedrooms
- Primary Bedroom Suite
- Walk-In Closet
- 2 Full Bathrooms
Basement
- Sump Pump
- Crawl Space
Home Security
- Smart Locks
- Smart Thermostat
- Carbon Monoxide Detectors
- Fire and Smoke Detector
Eco-Friendly Details
- Smoke Free Home
- Smart Irrigation
Outdoor Features
- Covered Patio or Porch
- Rain Gutters
Schools
- Elwell Elementary School
- Milliken Middle School
- Roosevelt High School
Utilities
- Forced Air Heating and Cooling System
- Heating System Uses Natural Gas
- 220 Volts
- 110 Volts
- Natural Gas Connected
- Tankless Water Heater
- High Speed Internet
- Phone Available
- Cable TV Available
Listing and Financial Details
- Assessor Parcel Number 105907202007
Community Details
Overview
- Johnstown Village Metro District Association, Phone Number (970) 484-0101
- Built by D.R. Horton, Inc
- Mallard Ridge At Johnstown Village Subdivision, Chatham Floorplan
Recreation
- Community Playground
- Park
- Trails
Ownership History
Purchase Details
Similar Homes in Johnstown, CO
Home Values in the Area
Average Home Value in this Area
Purchase History
| Date | Type | Sale Price | Title Company |
|---|---|---|---|
| Special Warranty Deed | $2,354,700 | Stewart Title |
Property History
| Date | Event | Price | Change | Sq Ft Price |
|---|---|---|---|---|
| 02/07/2025 02/07/25 | Sold | $489,900 | 0.0% | $276 / Sq Ft |
| 12/26/2024 12/26/24 | Pending | -- | -- | -- |
| 10/28/2024 10/28/24 | For Sale | $489,900 | -- | $276 / Sq Ft |
Tax History Compared to Growth
Tax History
| Year | Tax Paid | Tax Assessment Tax Assessment Total Assessment is a certain percentage of the fair market value that is determined by local assessors to be the total taxable value of land and additions on the property. | Land | Improvement |
|---|---|---|---|---|
| 2025 | $4,448 | $29,300 | $9,380 | $19,920 |
| 2024 | $4,448 | $29,300 | $9,380 | $19,920 |
| 2023 | $1,094 | $6,790 | $6,790 | $0 |
| 2022 | $54 | $320 | $320 | $0 |
| 2021 | $54 | $320 | $320 | $0 |
| 2020 | $7 | $40 | $40 | $0 |
Agents Affiliated with this Home
-
Jodi Bright
J
Seller's Agent in 2025
Jodi Bright
D.R. Horton Realty, LLC
(303) 264-8902
2,922 Total Sales
-
Amy Collins

Buyer's Agent in 2025
Amy Collins
Realty One Group Fourpoints
(970) 545-1205
76 Total Sales
Map
Source: REcolorado®
MLS Number: 8457593
APN: R8964584
- 439 Bluebird Rd
- 312 Hummingbird Ln
- 302 Hummingbird Ln
- 311 Shoveler Way
- 305 Shoveler Way
- 299 Shoveler Way
- 292 Shoveler Way
- 287 Shoveler Way
- 264 Alder Ave
- 275 Shoveler Way
- 437 Thrush Place
- 221 Alder Ave
- 217 Sparrow Dr
- Denali Plan at Johnstown Village - Pintail Commons
- Acadia Plan at Johnstown Village - Pintail Commons
- Congaree Plan at Johnstown Village - Pintail Commons
- 286 Shoveler Way
- 203 Sparrow Dr
- GABLE Plan at Mallard Ridge
- NEWCASTLE Plan at Mallard Ridge
