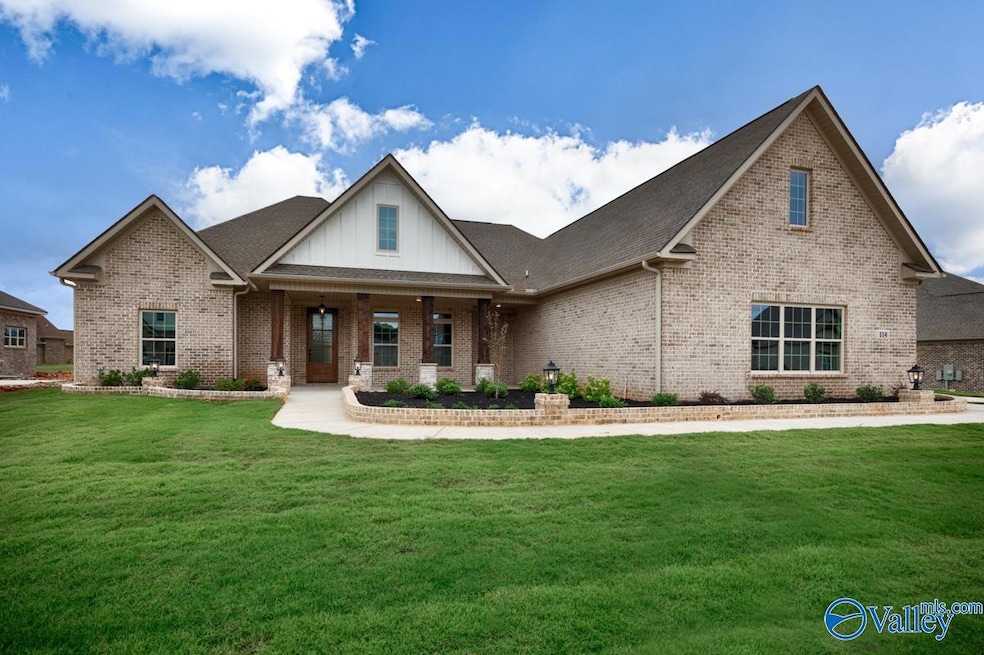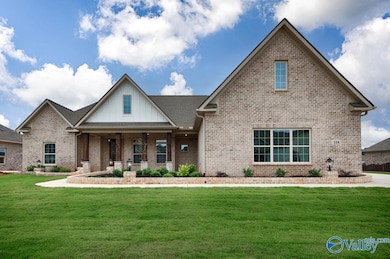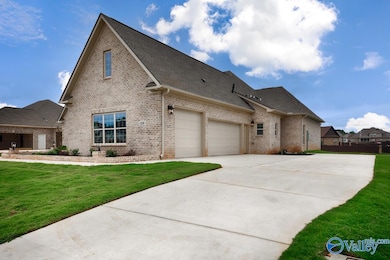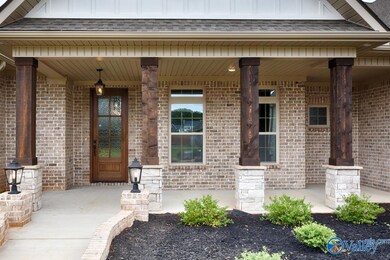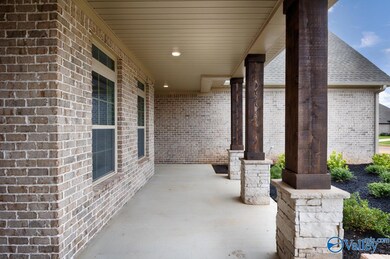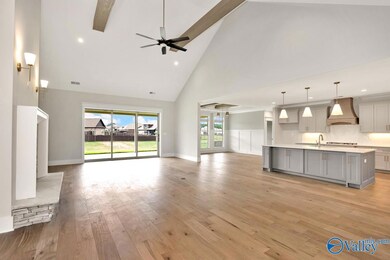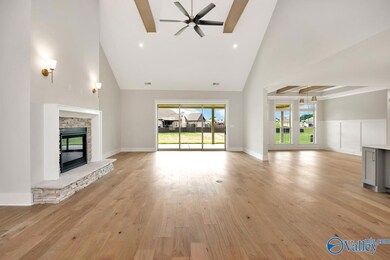363 Kendallwood Dr Meridianville, AL 35759
Estimated payment $3,765/month
Highlights
- New Construction
- Home Energy Rating Service (HERS) Rated Property
- Covered Patio or Porch
- Lynn Fanning Elementary School Rated A-
- Home Office
- Living Room
About This Home
The incredible Taylor Plan, a breathtaking 3,415 sq ft ranch-style gem with 4 spacious bedrooms and 3.5 modern bathrooms, complete with a 3-car side-entry garage. Nestled on an expansive, beautifully landscaped yard, this home stuns with a retractable western door linking the gathering room to a massive covered veranda—perfect for entertaining. The open-concept design flows into a gourmet Chef’s kitchen, while the lavish Owner’s Retreat offers a spa-inspired en-suite and vast dual walk-in closet. Enjoy the outdoor fireplace, dedicated office, trey ceilings with cedar beams, gas cooktop, Advantium oven, level 6 quartz countertops, elegant wood shelving, prep kitchen and more. Move in Ready!
Home Details
Home Type
- Single Family
Est. Annual Taxes
- $402
Year Built
- Built in 2025 | New Construction
HOA Fees
- $42 Monthly HOA Fees
Home Design
- Brick Exterior Construction
- Slab Foundation
Interior Spaces
- 3,470 Sq Ft Home
- Property has 1 Level
- Gas Log Fireplace
- Living Room
- Dining Room
- Home Office
Bedrooms and Bathrooms
- 4 Bedrooms
Parking
- 3 Car Garage
- Side Facing Garage
Schools
- Meridianville Elementary School
- Hazel Green High School
Utilities
- Central Heating and Cooling System
- Private Sewer
Additional Features
- Home Energy Rating Service (HERS) Rated Property
- Covered Patio or Porch
- 0.38 Acre Lot
Listing and Financial Details
- Tax Lot 78
Community Details
Overview
- Kendallwood HOA
- Built by WOODLAND HOMES OF HUNTSVILLE
- Kendallwood Subdivision
Amenities
- Common Area
Map
Home Values in the Area
Average Home Value in this Area
Tax History
| Year | Tax Paid | Tax Assessment Tax Assessment Total Assessment is a certain percentage of the fair market value that is determined by local assessors to be the total taxable value of land and additions on the property. | Land | Improvement |
|---|---|---|---|---|
| 2025 | $402 | $12,000 | $12,000 | $0 |
| 2024 | $402 | $12,000 | $12,000 | $0 |
Property History
| Date | Event | Price | List to Sale | Price per Sq Ft |
|---|---|---|---|---|
| 11/18/2025 11/18/25 | For Sale | $699,900 | -- | $202 / Sq Ft |
Purchase History
| Date | Type | Sale Price | Title Company |
|---|---|---|---|
| Warranty Deed | $105,000 | None Listed On Document | |
| Warranty Deed | $105,000 | None Listed On Document |
Mortgage History
| Date | Status | Loan Amount | Loan Type |
|---|---|---|---|
| Open | $556,000 | Construction | |
| Closed | $556,000 | Construction |
Source: ValleyMLS.com
MLS Number: 21904177
APN: 07-06-14-0-000-064.144
- 361 Kendallwood Dr
- 203 Blairwood Ct
- 205 Blairwood Ct
- 367 Kendallwood Dr
- 120 Geneva Ct
- 206 Blairwood Ct
- 114 Geneva Ct
- 206 Maple Branch Ct
- 206 Cotton Branch Ct
- 335 Kendallwood Dr
- 323 Spencer Lakes Dr
- 105 Callaway Ln
- 132 Balboa Rd
- 137 Balboa Rd
- 108 Collins Ln
- 208 Marvel St
- 206 Marvel St
- 211 Marvel St
- 202 Marvel St
- 223 Marvel St
- 110 Piper Ln
- 118 Fuller Dr
- 121 Balboa Rd
- 238 Balota St
- 202 Portrait St
- 174 Ranier St
- 203 Portrait St
- 124 Vancouver Rd
- 1226 Mt Lebanon Rd
- 205 Holt St
- 213 Iron Cir
- 122 Cedar Lake Rd
- 202 Schooner Trail
- 141 Patterson Ln
- 284 Susan Lynn Dr
- 125 Caspian Ln
- 217 Shangrila Way
- 285 Shangrila Way
- 135 Settlement Dr
- 153 Jacque Jim Dr NE
