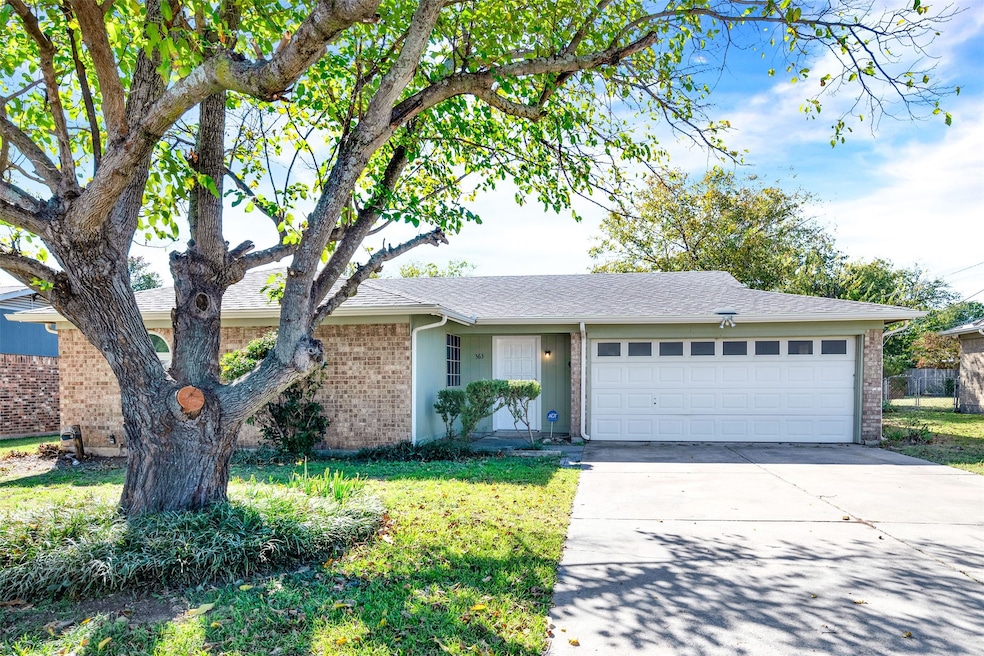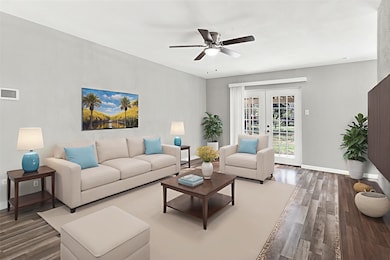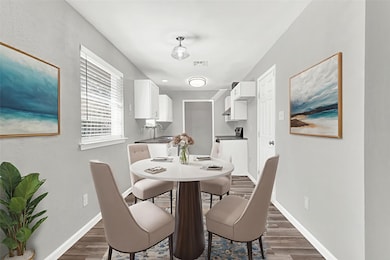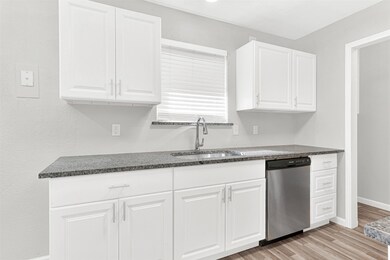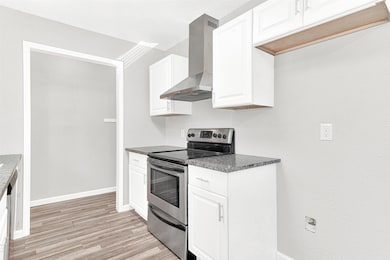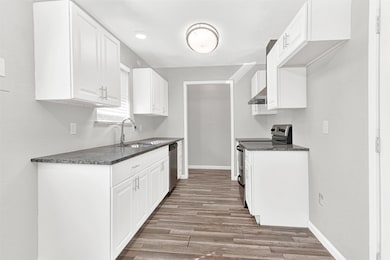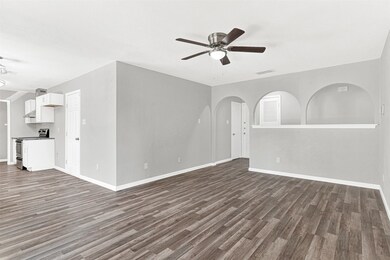363 Mustang Dr Saginaw, TX 76179
Estimated payment $1,672/month
Highlights
- Ranch Style House
- Covered Patio or Porch
- Interior Lot
- Boswell High School Rated A
- 2 Car Attached Garage
- 2-minute walk to Opal Jo Jennings Memorial Park
About This Home
Move-In Ready With Charm Throughout! Wonderful Location in Saginaw’s Highly Desirable Ranch North Community! This beautifully renovated Ranch-style home offers modern comfort, timeless charm, and an unbeatable location in an established neighborhood known for its friendly neighbors and convenience. Featuring 3 bedrooms and 2 full baths, this single-story gem shines with thoughtful updates and a bright, open feel. Step inside to an open living floor plan where the living room flows seamlessly into the dining area and kitchen—perfect for gatherings and everyday living. The home boasts brand-new kitchen cabinets with granite countertops, new flooring, new carpet, fresh interior paint, new ceiling texture, updated lighting fixtures, and new ceiling fans throughout. Luxury vinyl plank flooring in the main living areas offers durability and easy maintenance, while abundant natural light enhances every room. French doors lead to a covered patio overlooking the expansive, fully fenced backyard—ideal for pets, play, and outdoor entertaining. Additional highlights include a 2-car garage, no HOA, and quick access to HWY 287 and 820, placing shopping, dining, and daily conveniences just minutes away. With charm throughout and upgrades at every turn, this home is truly move-in ready and perfectly situated in one of Saginaw’s most desirable areas!
Listing Agent
Keller Williams Realty DPR Brokerage Phone: 469-717-6391 License #0435185 Listed on: 11/17/2025

Co-Listing Agent
Keller Williams Realty DPR Brokerage Phone: 469-717-6391 License #0622799
Open House Schedule
-
Saturday, November 22, 20251:00 to 3:00 pm11/22/2025 1:00:00 PM +00:0011/22/2025 3:00:00 PM +00:00Add to Calendar
Home Details
Home Type
- Single Family
Est. Annual Taxes
- $5,836
Year Built
- Built in 1971
Lot Details
- 9,496 Sq Ft Lot
- Wood Fence
- Chain Link Fence
- Interior Lot
- Back Yard
Parking
- 2 Car Attached Garage
- Front Facing Garage
- Driveway
Home Design
- Ranch Style House
- Traditional Architecture
- Brick Exterior Construction
- Slab Foundation
- Composition Roof
Interior Spaces
- 1,246 Sq Ft Home
- Ceiling Fan
- Washer and Electric Dryer Hookup
Kitchen
- Electric Oven
- Electric Cooktop
- Dishwasher
- Disposal
Flooring
- Carpet
- Luxury Vinyl Plank Tile
Bedrooms and Bathrooms
- 3 Bedrooms
- Walk-In Closet
- 2 Full Bathrooms
Schools
- Saginaw Elementary School
- Saginaw High School
Additional Features
- Covered Patio or Porch
- Central Heating and Cooling System
Community Details
- Rancho North Add Subdivision
Listing and Financial Details
- Legal Lot and Block 5 / 24
- Assessor Parcel Number 02314541
Map
Home Values in the Area
Average Home Value in this Area
Tax History
| Year | Tax Paid | Tax Assessment Tax Assessment Total Assessment is a certain percentage of the fair market value that is determined by local assessors to be the total taxable value of land and additions on the property. | Land | Improvement |
|---|---|---|---|---|
| 2025 | $5,836 | $262,662 | $55,000 | $207,662 |
| 2024 | $5,836 | $262,662 | $55,000 | $207,662 |
| 2023 | $5,308 | $236,193 | $35,000 | $201,193 |
| 2022 | $5,634 | $223,478 | $35,000 | $188,478 |
| 2021 | $3,474 | $138,676 | $35,000 | $103,676 |
| 2020 | $3,182 | $147,583 | $35,000 | $112,583 |
| 2019 | $2,938 | $139,846 | $35,000 | $104,846 |
| 2018 | $638 | $102,487 | $30,000 | $72,487 |
| 2017 | $2,497 | $116,144 | $18,000 | $98,144 |
| 2016 | $2,270 | $97,023 | $18,000 | $79,023 |
| 2015 | $609 | $77,000 | $18,000 | $59,000 |
| 2014 | $609 | $77,000 | $18,000 | $59,000 |
Property History
| Date | Event | Price | List to Sale | Price per Sq Ft | Prior Sale |
|---|---|---|---|---|---|
| 11/19/2025 11/19/25 | For Sale | $225,000 | -6.2% | $181 / Sq Ft | |
| 01/27/2022 01/27/22 | Sold | -- | -- | -- | View Prior Sale |
| 12/20/2021 12/20/21 | Pending | -- | -- | -- | |
| 12/09/2021 12/09/21 | For Sale | $239,900 | -- | $193 / Sq Ft |
Purchase History
| Date | Type | Sale Price | Title Company |
|---|---|---|---|
| Deed | $247,380 | Capital Title | |
| Deed | -- | Capital Title | |
| Warranty Deed | -- | Capital Title | |
| Interfamily Deed Transfer | -- | None Available | |
| Warranty Deed | -- | -- |
Mortgage History
| Date | Status | Loan Amount | Loan Type |
|---|---|---|---|
| Open | $186,000 | New Conventional | |
| Closed | $186,000 | New Conventional |
Source: North Texas Real Estate Information Systems (NTREIS)
MLS Number: 21114209
APN: 02314541
- 512 Mesa Ct
- 721 Thompson Dr
- 245 Straw Rd
- 241 Straw Rd
- 256 Pimlico Way
- 532 Stirrup Bar Dr
- 425 Ridgecrest Dr
- 217 Palomino Dr
- 200 Hialeah Park St
- 216 Opal St
- 909 Western Pass
- 300 Lottie Ln
- 1016 Silver Spur Ln
- 624 Granite Ridge Dr
- 1056 Breeders Cup Dr
- 5832 Arena Cir
- 10529 Tuxinaw Trail
- 2741 Brushy Lake Dr
- 5420 Otter Trail
- 2736 Brushy Lake Dr
- 601 Ruidoso Dr
- 6040 Stirrup Iron Dr
- 6005 Stirrup Iron Dr
- 101 Hialeah Park St
- 308 Bluebonnet St
- 5800 Utopia Dr
- 500-511 Ridgecrest Dr
- 904 Western Pass
- 5929 Bridal Trail
- 220 Kay Ln
- 821 Parkwest Blvd
- 1056 Breeders Cup Dr
- 716 Tuscany Trail
- 6069 Belmont Stakes Dr
- 537 Bailey St
- 841 White Rock St Unit 843
- 5724 Giddyup Ln
- 325 Taylor St
- 804 White Rock St
- 1101 Longhorn Rd
