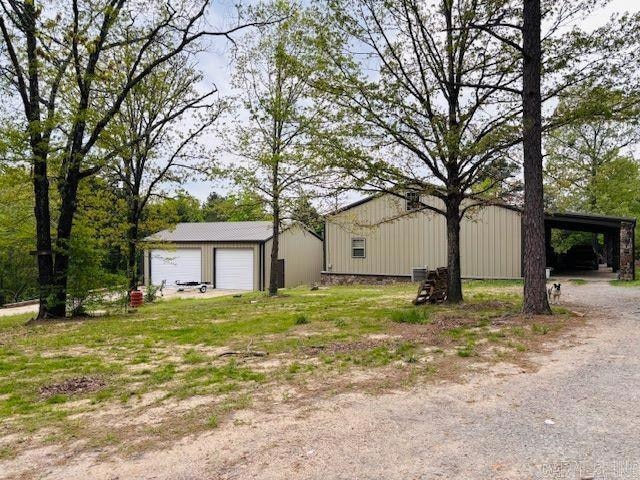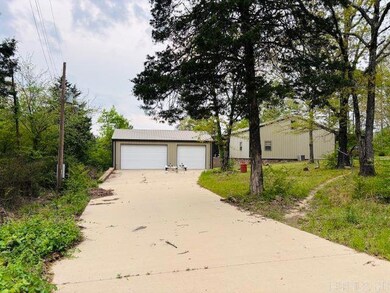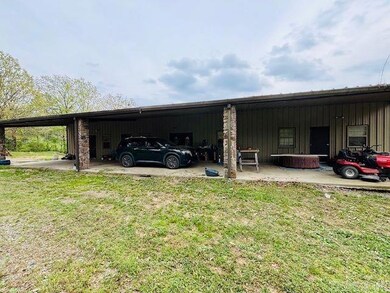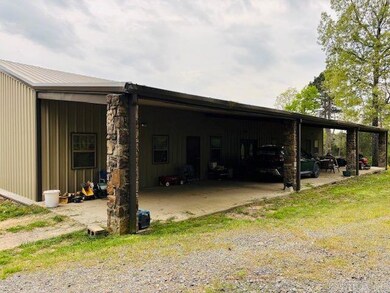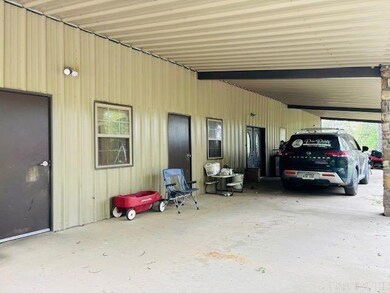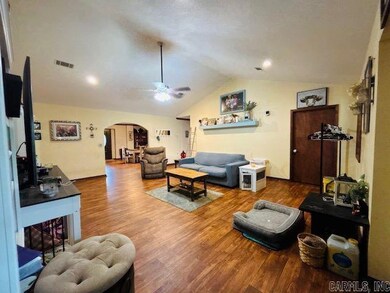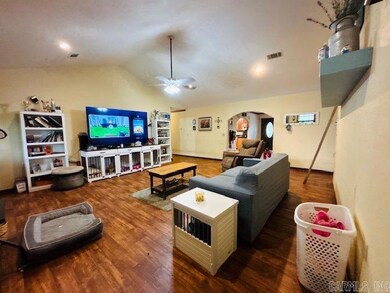
363 Niagara Rd Clinton, AR 72031
Estimated payment $2,133/month
Highlights
- Sitting Area In Primary Bedroom
- Deck
- Wooded Lot
- Creek or Stream View
- Creek On Lot
- Separate Formal Living Room
About This Home
Charming 3-bedroom, 2-bath steel-framed home nestled on nearly 4 partially wooded, unrestricted acres at the end of a quiet dead-end road—just minutes from Clinton! This unique property features an open layout with a large kitchen, a split-bedroom design, and oversized bedrooms, each with its own private exterior door. Both bathrooms are spacious and well-appointed. The home and detached 3-car garage are both built with durable steel framing for added strength and longevity. Step out onto the back deck and enjoy peaceful views of the yard, a meandering creek, and even a couple of neat rock formations on the property! Upstairs, the unfinished attic with a half-bath offers incredible potential for additional living space. With privacy, natural beauty, and convenience to Greers Ferry Lake (less than 10 minutes away!), this home is a rare find full of opportunity. No restrictions—bring your vision!
Home Details
Home Type
- Single Family
Est. Annual Taxes
- $2,417
Year Built
- Built in 2015
Lot Details
- 3.94 Acre Lot
- Dirt Road
- Sloped Lot
- Wooded Lot
Home Design
- Slab Foundation
- Metal Roof
- Metal Siding
Interior Spaces
- 3,240 Sq Ft Home
- 1.5-Story Property
- Separate Formal Living Room
- Formal Dining Room
- Laminate Flooring
- Creek or Stream Views
- Unfinished Basement
Kitchen
- Electric Range
- Stove
Bedrooms and Bathrooms
- 3 Bedrooms
- Sitting Area In Primary Bedroom
- Walk-in Shower
Laundry
- Laundry Room
- Washer Hookup
Parking
- Garage
- Carport
Outdoor Features
- Creek On Lot
- Deck
Schools
- Clinton Elementary School
- Clinton High School
Utilities
- Central Heating and Cooling System
- Electric Water Heater
Listing and Financial Details
- Assessor Parcel Number 0000-05926-0000
Map
Home Values in the Area
Average Home Value in this Area
Tax History
| Year | Tax Paid | Tax Assessment Tax Assessment Total Assessment is a certain percentage of the fair market value that is determined by local assessors to be the total taxable value of land and additions on the property. | Land | Improvement |
|---|---|---|---|---|
| 2024 | $2,417 | $54,810 | $1,580 | $53,230 |
| 2023 | $2,042 | $54,810 | $1,580 | $53,230 |
| 2022 | $2,092 | $54,810 | $1,580 | $53,230 |
| 2021 | $1,997 | $54,810 | $1,580 | $53,230 |
| 2020 | $1,891 | $54,810 | $1,580 | $53,230 |
| 2019 | $1,796 | $47,870 | $1,580 | $46,290 |
| 2018 | $1,821 | $47,870 | $1,580 | $46,290 |
| 2017 | $2,092 | $47,870 | $1,580 | $46,290 |
| 2015 | -- | $3,320 | $1,580 | $1,740 |
| 2014 | -- | $3,320 | $1,580 | $1,740 |
| 2013 | -- | $3,320 | $1,580 | $1,740 |
Property History
| Date | Event | Price | Change | Sq Ft Price |
|---|---|---|---|---|
| 06/03/2025 06/03/25 | Price Changed | $349,900 | -11.4% | $108 / Sq Ft |
| 04/19/2025 04/19/25 | For Sale | $395,000 | -- | $122 / Sq Ft |
Purchase History
| Date | Type | Sale Price | Title Company |
|---|---|---|---|
| Warranty Deed | $48,279 | Professional Land Title Of Ark | |
| Warranty Deed | $48,279 | Professional Land Title Of Ark | |
| Warranty Deed | $64,000 | -- |
Similar Homes in Clinton, AR
Source: Cooperative Arkansas REALTORS® MLS
MLS Number: 25015325
APN: 0000-05926-0000
- 0 Newton Rd
- 420 Shadow Ln
- 441 Holly Leaf Rd
- 163 Junior Cir
- 352 Arkansas 9
- Lynch Rd. Lot#7 Lynch Dr
- Lot #4 Lynch Dr
- Lot 3 Lynch Dr
- Lot 6 Lynch Dr
- Lot #2 Lynch Dr
- 000 Hwy 330 E
- 4263 Highway 65 S
- 3 acres Highway 336 E
- 112 Cedar Crest Dr
- 0 Round Spring Rd Unit 25030586
- 207 Marpen St
- Lot 9 &10 Kip Ln
- 171 Kay Ln
- 333 Kip Ln
- 390 Cody Dr
