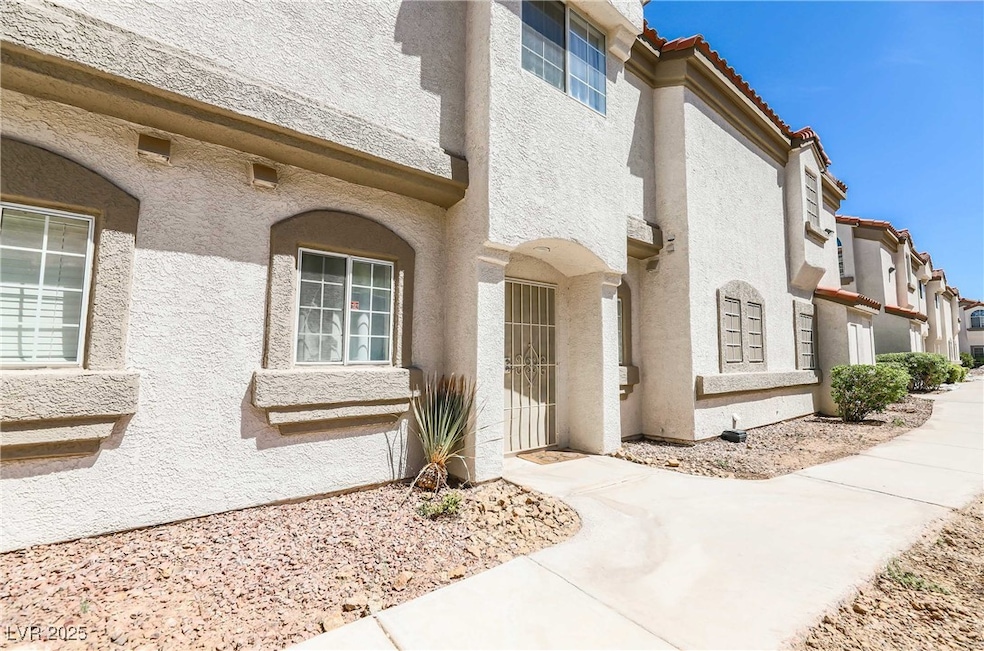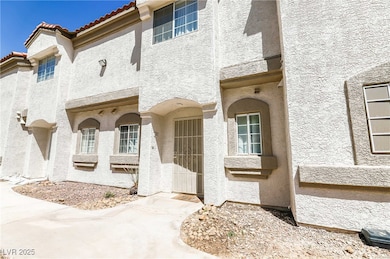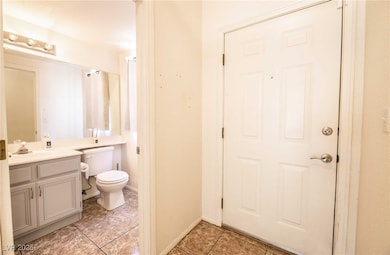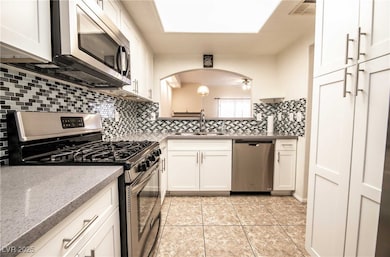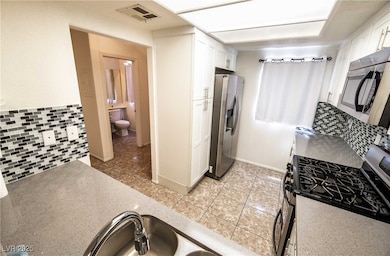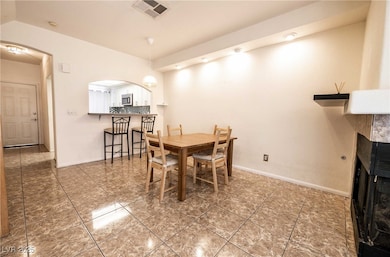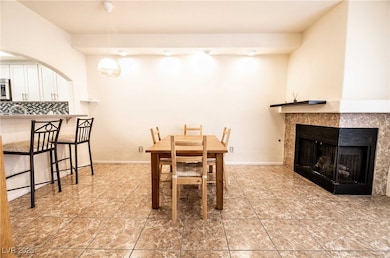363 Seine Way Unit 1312 Henderson, NV 89014
Green Valley North NeighborhoodHighlights
- Green Roof
- Community Pool
- Tile Flooring
- Clubhouse
- Cooling System Powered By Gas
- Guest Parking
About This Home
Cute FURNISHED 2 Bedroom! This unit in has many updates including a remodeled kitchen with new cabinets, quartz counters, SS stove, dishwasher, microwave, & breakfast bar! Living room with fireplace, a formal dining room with French doors leading to covered patio between home and garage. Dual master bedrooms with vaulted ceilings & walk-in closets. The attached 2 car garage opens to a private patio that provides direct access to the property. All located in a community with pool/spa and clubhouse!
Listing Agent
Black & Cherry Real Estate Brokerage Phone: 702-795-4663 License #B.0060116 Listed on: 11/05/2025
Condo Details
Home Type
- Condominium
Est. Annual Taxes
- $855
Year Built
- Built in 1991
Lot Details
- West Facing Home
- Back Yard Fenced
- Block Wall Fence
Parking
- 2 Car Garage
- Guest Parking
Home Design
- Frame Construction
- Pitched Roof
- Tile Roof
- Stucco
Interior Spaces
- 1,074 Sq Ft Home
- 2-Story Property
- Partially Furnished
- Ceiling Fan
- Gas Fireplace
- Blinds
- Family Room with Fireplace
Kitchen
- Gas Range
- Microwave
- Dishwasher
- Disposal
Flooring
- Carpet
- Tile
Bedrooms and Bathrooms
- 2 Bedrooms
- 2 Full Bathrooms
Laundry
- Laundry on main level
- Washer and Dryer
Eco-Friendly Details
- Green Roof
Schools
- Bartlett Elementary School
- Greenspun Middle School
- Green Valley High School
Utilities
- Cooling System Powered By Gas
- Central Heating and Cooling System
- Radiant Ceiling
- Heating System Uses Gas
- Cable TV Available
Listing and Financial Details
- Security Deposit $1,640
- Property Available on 12/1/25
- Tenant pays for electricity, gas, key deposit, sewer, trash collection, water
- The owner pays for association fees, sewer, water
Community Details
Overview
- Property has a Home Owners Association
- Charlemont Association, Phone Number (702) 992-7211
- Promontory Point Phase 3 Amd Subdivision
- The community has rules related to covenants, conditions, and restrictions
Amenities
- Clubhouse
Recreation
- Community Pool
- Community Spa
Pet Policy
- Pets Allowed
Map
Source: Las Vegas REALTORS®
MLS Number: 2732940
APN: 178-09-116-078
- 355 Seine Way Unit N
- 353 Seine Way Unit N
- 1690 Normandy Way Unit 824
- 356 Seine Way Unit 421
- 337 Seine Way
- 1692 Sweet View Ct
- 1663 Duarte Dr
- 1606 Azure Springs Ave
- 379 Blanca Springs Dr
- 390 Rosado Springs St
- 1696 Duarte Dr
- 363 El Pico Dr
- 1575 W Warm Springs Rd Unit 114
- 1575 W Warm Springs Rd Unit 2512
- 1575 W Warm Springs Rd Unit 121
- 1575 W Warm Springs Rd Unit 111
- 1575 W Warm Springs Rd Unit 1111
- 1575 W Warm Springs Rd Unit 1114
- 1575 W Warm Springs Rd Unit 1823
- 322 Sunward Dr Unit 2111
- 380 Seine Way Unit 1011
- 1663 Duarte Dr
- 360 N Arroyo Grande Blvd
- 400 Raindance Dr
- 1575 W Warm Springs Rd Unit 2421
- 1575 W Warm Springs Rd Unit 2122
- 327 Greenleaf Glen St
- 312 Modesto St
- 384 Sunward Dr
- 301 Laguna Glen Dr
- 340 Manti Place Unit 290
- 1719 Mesquite Ct
- 420 Crater Ct
- 289 Vallarte Dr
- 531 Grimsby Ave
- 1733 Toltec Cir
- 453 Mayan Dr
- 1416 Bugle Boy Dr
- 1627 Guilford Dr
- 1734 Wrangler Ct
