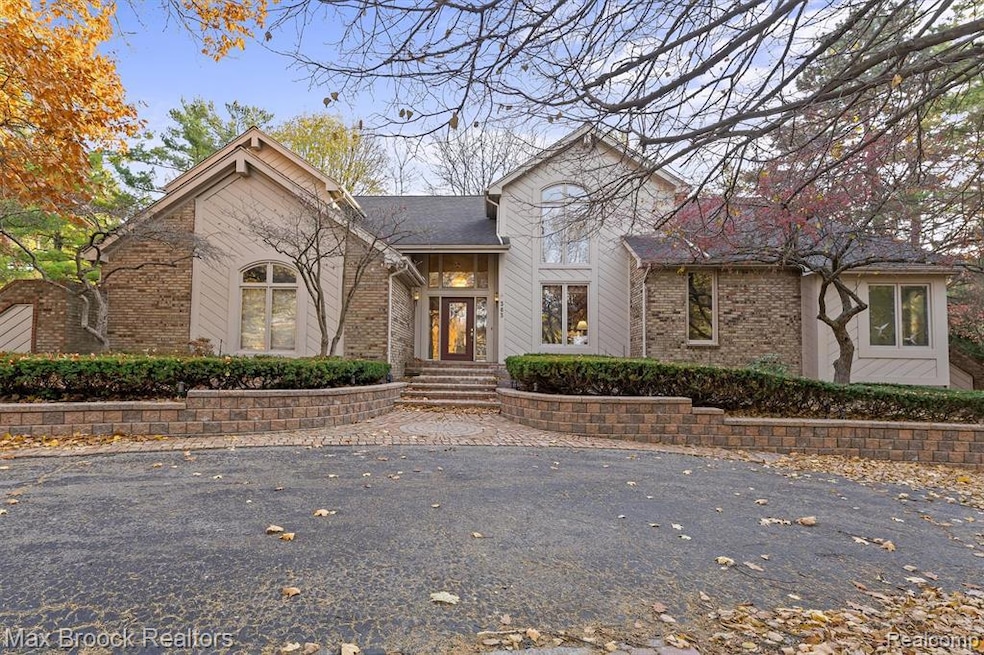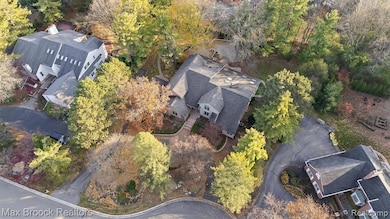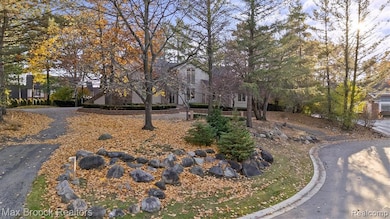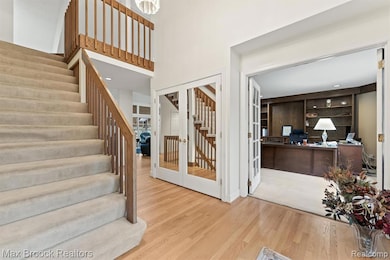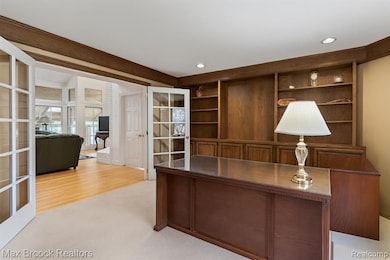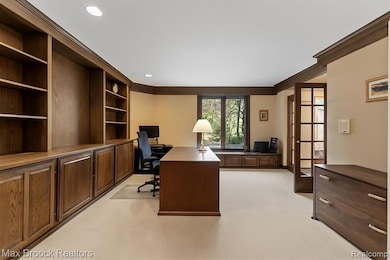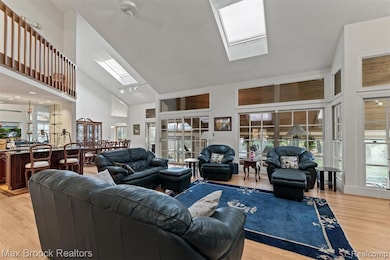363 Sycamore Ct Bloomfield Hills, MI 48302
Estimated payment $7,823/month
Highlights
- Built-In Refrigerator
- Colonial Architecture
- Fireplace in Primary Bedroom
- Way Elementary School Rated A
- Viking Appliances
- Deck
About This Home
Highly sought after Chestnut Run neighborhood. Tucked on a quiet cul-de-sac, elevated half-acre lot and mature landscaping providing a stately first impression. Circular driveway, brick paver front walkway. Wood and glass front door flanked by sidelight windows. Two-story foyer. Open concept floor plan flooded with natural light. Hardwood floors, vaulted ceilings, floor to ceiling windows and doorwalls, and skylights with southern exposure throughout the entry level. Adjacent living room, dining room and granite wet bar for entertaining, all overlooking the four seasons room. Library with built-ins and two sets of French doors. Granite kitchen, oak cabinets, center island with countertop seating and large garden window. Stainless steel appliances: GE Monogram, Viking gas range & Miele dishwasher. Breakfast nook vaulted ceiling, floor to ceiling windows, doorwall to deck and access to four seasons room. First floor primary suite vaulted ceiling, fireplace, large walk-in closet and dual primary baths. Four season room expanding the width of the home, wall of windows overlooking the backyard, skylights and hot-tub. Three large bedroom en-suites upstairs, all with walk-in closets. Bedroom built-in kid's study. Finished daylight lower level featuring a second kitchen and dining banquette, family room, exercise room, billiards area, fifth bedroom, full bath, sauna, cedar closet and storage. Lower level has walk-up access to the four seasons room. First floor laundry. Three fireplaces. Expansive multi-tiered deck for outdoor entertaining. Newer HVAC, new water heater 2025. Three car side entry garage. Bloomfield Hills Schools: Way Elementary, North Hills Middle & Bloomfield Hills High. Easy access to all shopping & dining along both Telegraph and Woodward. Close proximity to I-75. Minutes from Downtown Birmingham, Somerset Mall, International Academy, Cranbrook, Bloomfield Hills Country Club and St. Hugo.
Listing Agent
Max Broock, REALTORS®-Birmingham License #6501205381 Listed on: 11/19/2025

Home Details
Home Type
- Single Family
Est. Annual Taxes
Year Built
- Built in 1986 | Remodeled in 2002
Lot Details
- 0.56 Acre Lot
- Lot Dimensions are 141 x 185 x 171 x 151
- Sprinkler System
HOA Fees
- $27 Monthly HOA Fees
Home Design
- Colonial Architecture
- Brick Exterior Construction
- Poured Concrete
- Asphalt Roof
Interior Spaces
- 4,805 Sq Ft Home
- 2-Story Property
- Wet Bar
- Vaulted Ceiling
- Great Room with Fireplace
Kitchen
- Breakfast Area or Nook
- Built-In Electric Oven
- Gas Cooktop
- Range Hood
- Microwave
- Built-In Refrigerator
- Dishwasher
- Viking Appliances
- Stainless Steel Appliances
- Disposal
Bedrooms and Bathrooms
- 5 Bedrooms
- Fireplace in Primary Bedroom
- Jetted Tub in Primary Bathroom
Laundry
- Dryer
- Washer
Finished Basement
- Fireplace in Basement
- Stubbed For A Bathroom
- Basement Window Egress
Parking
- 3 Car Direct Access Garage
- Circular Driveway
Outdoor Features
- Deck
- Covered Patio or Porch
- Exterior Lighting
Location
- Ground Level
Utilities
- Forced Air Heating and Cooling System
- Heating System Uses Natural Gas
- Programmable Thermostat
- Natural Gas Water Heater
- High Speed Internet
- Cable TV Available
Listing and Financial Details
- Assessor Parcel Number 1909201011
Community Details
Overview
- Https://Www.Chestnutrunnorthhoa.Com/ Association
- Chestnut Run No 2 Subdivision
Amenities
- Laundry Facilities
Map
Home Values in the Area
Average Home Value in this Area
Tax History
| Year | Tax Paid | Tax Assessment Tax Assessment Total Assessment is a certain percentage of the fair market value that is determined by local assessors to be the total taxable value of land and additions on the property. | Land | Improvement |
|---|---|---|---|---|
| 2024 | $9,934 | $590,900 | $0 | $0 |
| 2023 | $9,613 | $525,790 | $0 | $0 |
| 2022 | $23,529 | $495,100 | $0 | $0 |
| 2021 | $23,709 | $496,880 | $0 | $0 |
| 2020 | $8,792 | $503,550 | $0 | $0 |
| 2019 | $22,315 | $512,780 | $0 | $0 |
| 2018 | $21,055 | $529,220 | $0 | $0 |
| 2017 | $19,224 | $551,170 | $0 | $0 |
| 2016 | $18,766 | $548,150 | $0 | $0 |
| 2015 | -- | $493,640 | $0 | $0 |
| 2014 | -- | $486,350 | $0 | $0 |
| 2011 | -- | $398,910 | $0 | $0 |
Property History
| Date | Event | Price | List to Sale | Price per Sq Ft |
|---|---|---|---|---|
| 11/19/2025 11/19/25 | For Sale | $1,095,000 | -- | $228 / Sq Ft |
Purchase History
| Date | Type | Sale Price | Title Company |
|---|---|---|---|
| Deed | -- | -- |
Mortgage History
| Date | Status | Loan Amount | Loan Type |
|---|---|---|---|
| Previous Owner | $265,000 | No Value Available |
Source: Realcomp
MLS Number: 20251054730
APN: 19-09-201-011
- 2863 Meadowood Ln
- 425 Kendry
- 2875 Rambling Way
- 164 Timber Trace Ln
- 3060 Chickering Ln
- 240 Applewood Ln
- 00 S Berkshire
- 2665 Lahser Rd
- 2851 Franklin Rd
- 200 Astorwood St
- 136 Belroi Place
- 95 Hillsdale Rd
- 284 Woodwind Dr
- 0000 Franklin Rd
- 3403 Chickering Ln
- 3515 Brookside Dr
- 483 Pearsall Ave
- 3435 Devon Brook Dr
- 567 Highland Ave
- 3531 Brookside Dr
- 2451 Sanders Place
- 2875 Rambling Way
- 684 Wilshire Dr
- 220 Applewood Ln
- 3275 Chickering Ln
- 95 Hillsdale Rd
- 2888 Colonial Way
- 1295 Fieldway Ct
- 135 W Hickory Grove Rd
- 3380 Barlyn Ln
- 100 W Hickory Grove Rd Unit H5
- 2373 Rutherford Rd
- 300 Alice Ave
- 42160 Woodward Ave Unit 8
- 900 Martin Luther King jr Blvd S
- 196 Bondale Ave
- 2463 Mulberry Square
- 2442 Mulberry Square
- 2616 Douglas Dr
- 2083 S Telegraph Rd
