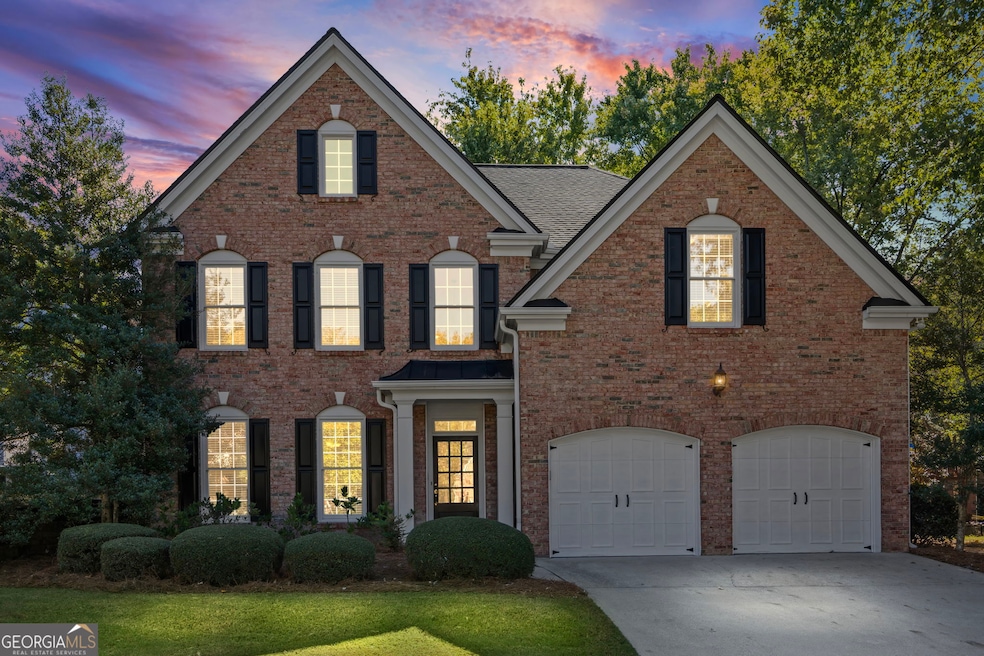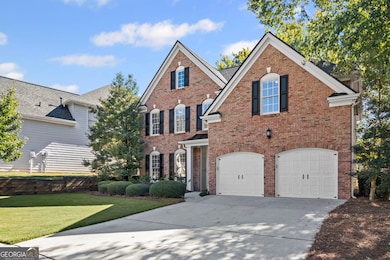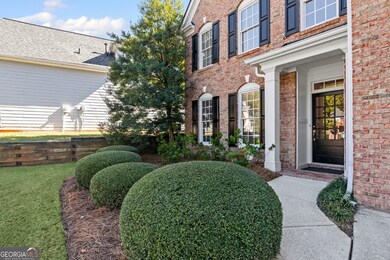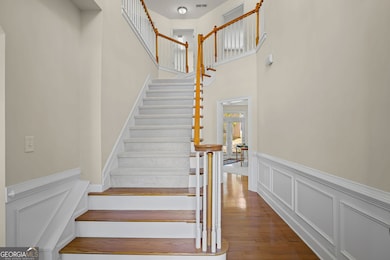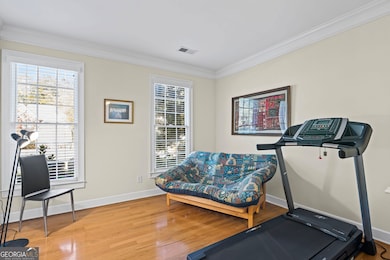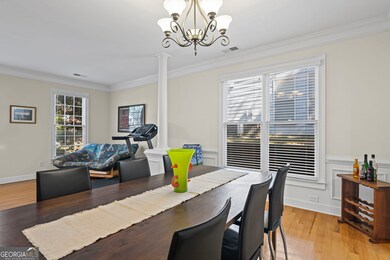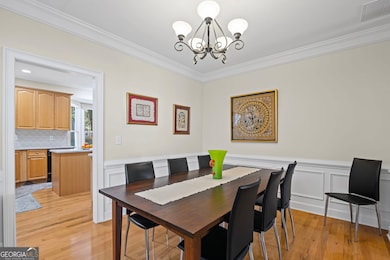3630 Bridge Mill Ct Unit 2 Norcross, GA 30092
Estimated payment $4,240/month
Highlights
- City View
- Clubhouse
- Vaulted Ceiling
- Simpson Elementary School Rated A
- Private Lot
- Traditional Architecture
About This Home
Peachtree Corners! Just listed this well maintained 4br/2.5ba -2-story traditional resale in Spalding Mill swim/tennis subdivision. This will go quick! Home is on a quiet cul-de-sac lot with level drive. 2-story entry foyer, hardwood floors, separate living and dining rooms, large great room with fireplace opens to kitchen with center island, gas appliances, light oak cabinetry, refrig, washer/dryer remain. All bedrooms up, oversized master with sitting area, double vaulted ceiling, walk in closets, separate shower, jetted tub and double vanity. Other secondary bedrooms are spacious and two are jack and jill. Selected updates throughout, new roof 2024, newer HVAC, hardi-plank siding, exceptional curb appeal and top-tier Simpson Elementary school district, Paul Duke STEM high school. This property blends comfort and desirability with this price with easy access to The Forum, all the business tech parks, and to many shops, restaurants, entertainment. Access to private schools Wesleyan, Greater Atlanta Christian is a breeze as well as only a few minutes to I-85/285 and the top end perimeter. This home is nestled on a very quiet lot in the heart of Peachtree Corners. Don't miss!
Listing Agent
Keller Williams Realty Atl. Partners License #175427 Listed on: 10/24/2025

Home Details
Home Type
- Single Family
Est. Annual Taxes
- $5,852
Year Built
- Built in 2002
Lot Details
- 7,841 Sq Ft Lot
- Cul-De-Sac
- Private Lot
- Level Lot
HOA Fees
- $75 Monthly HOA Fees
Home Design
- Traditional Architecture
- Brick Frame
- Composition Roof
- Concrete Siding
- Brick Front
Interior Spaces
- 2,837 Sq Ft Home
- 2-Story Property
- Tray Ceiling
- Vaulted Ceiling
- Ceiling Fan
- Factory Built Fireplace
- Fireplace With Gas Starter
- Double Pane Windows
- Two Story Entrance Foyer
- Family Room with Fireplace
- Formal Dining Room
- City Views
Kitchen
- Breakfast Area or Nook
- Built-In Oven
- Microwave
- Ice Maker
- Dishwasher
- Kitchen Island
- Solid Surface Countertops
- Trash Compactor
- Disposal
Flooring
- Wood
- Carpet
- Tile
Bedrooms and Bathrooms
- 4 Bedrooms
- Split Bedroom Floorplan
- Walk-In Closet
- Double Vanity
- Bathtub Includes Tile Surround
- Separate Shower
Laundry
- Laundry on upper level
- Dryer
- Washer
Home Security
- Home Security System
- Fire and Smoke Detector
Parking
- 2 Car Garage
- Parking Accessed On Kitchen Level
- Garage Door Opener
Schools
- Simpson Elementary School
- Pinckneyville Middle School
- Norcross High School
Utilities
- Forced Air Zoned Heating and Cooling System
- Heating System Uses Natural Gas
- Underground Utilities
- 220 Volts
- Gas Water Heater
- High Speed Internet
- Cable TV Available
Community Details
Overview
- $475 Initiation Fee
- Association fees include swimming, tennis
- Spalding Mill Subdivision
Amenities
- Clubhouse
Recreation
- Tennis Courts
- Community Playground
- Community Pool
Map
Home Values in the Area
Average Home Value in this Area
Tax History
| Year | Tax Paid | Tax Assessment Tax Assessment Total Assessment is a certain percentage of the fair market value that is determined by local assessors to be the total taxable value of land and additions on the property. | Land | Improvement |
|---|---|---|---|---|
| 2024 | $5,852 | $221,240 | $43,600 | $177,640 |
| 2023 | $5,852 | $221,240 | $43,600 | $177,640 |
| 2022 | $5,362 | $197,040 | $43,600 | $153,440 |
| 2021 | $4,325 | $142,400 | $32,320 | $110,080 |
| 2020 | $4,355 | $142,400 | $32,320 | $110,080 |
| 2019 | $4,084 | $134,920 | $24,800 | $110,120 |
| 2018 | $4,098 | $134,920 | $24,800 | $110,120 |
| 2016 | $3,924 | $128,560 | $24,800 | $103,760 |
| 2015 | $3,640 | $113,920 | $24,800 | $89,120 |
| 2014 | $3,481 | $112,120 | $24,800 | $87,320 |
Property History
| Date | Event | Price | List to Sale | Price per Sq Ft |
|---|---|---|---|---|
| 10/24/2025 10/24/25 | For Sale | $699,000 | -- | $246 / Sq Ft |
Purchase History
| Date | Type | Sale Price | Title Company |
|---|---|---|---|
| Warranty Deed | -- | -- | |
| Warranty Deed | -- | -- | |
| Deed | $269,500 | -- |
Mortgage History
| Date | Status | Loan Amount | Loan Type |
|---|---|---|---|
| Open | $183,500 | New Conventional | |
| Closed | $183,500 | New Conventional | |
| Previous Owner | $215,200 | New Conventional |
Source: Georgia MLS
MLS Number: 10629672
APN: 6-286-233
- 3239 Claudia Ct
- 3225 Claudia Place
- 3204 Claudia Place
- 3179 Rock Port Cir
- 5211 Montine Way
- 3680 Highcroft Cir
- 5064 Insperon Ln Unit 34
- 3725 Highcroft Cir
- Olmstead Plan at Town Center Overlook
- Lynnwood Plan at Town Center Overlook
- 5196 Medlock Corners Dr
- 0 Medlock Bridge Rd Unit 7311679
- 3875 Ancroft Cir
- 5018 Wickford Dr
- 4924 Waterport Way
- 4897 Lou Ivy Rd
- 5105 Riverthur Place
- 3330 Avocet Ct
- 3425 Lockmed Dr
- 2200 Montrose Pkwy
- 5151 Beverly Glen Village Ln
- 4936 Peachtree Corners Cir
- 3256 Medlock Bridge Rd
- 4800 Natchez Trace Ct
- 4995 Berkeley Oak Dr
- 5672 Peachtree Pkwy
- 5672 Peachtree Pkwy Unit B1
- 5672 Peachtree Pkwy Unit B3B
- 5672 Peachtree Pkwy Unit A2B
- 510 Guthridge Ct NW Unit ID1328920P
- 510 Guthridge Ct NW Unit ID1332025P
- 5070 Avala Park Ln
- 510 Guthridge Ct
- 5770 Reps Trace
- 5485 Reps Trace
- 5017 Winters Town Ln
- 2375 Main St NW Unit 308
- 2375 Main St NW Unit 104
