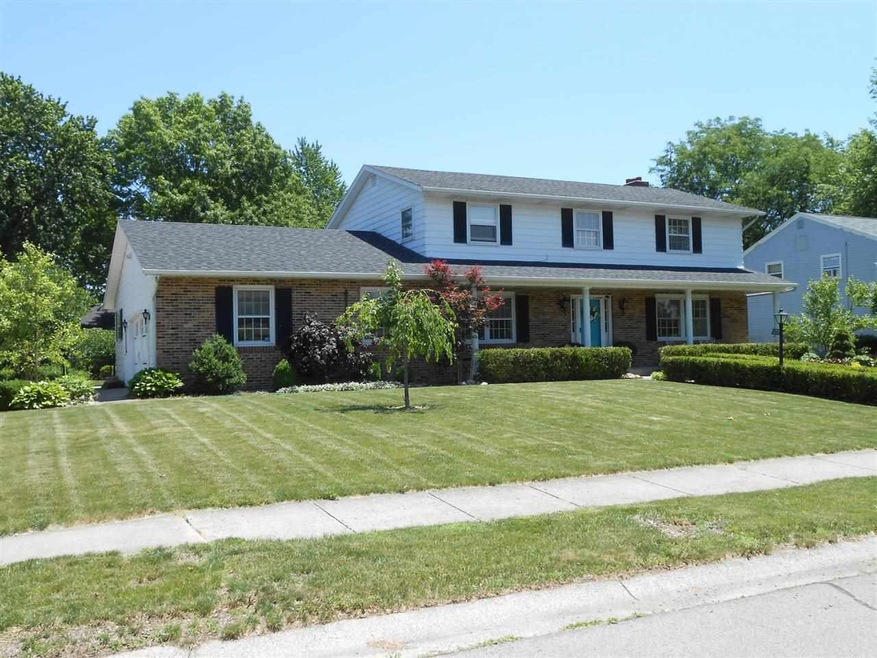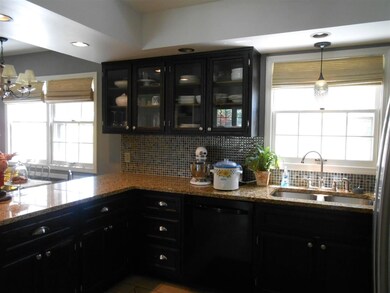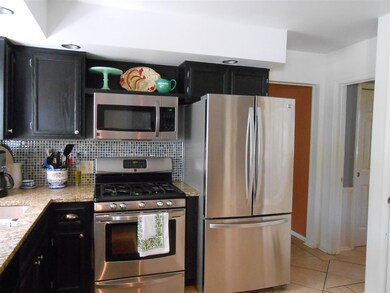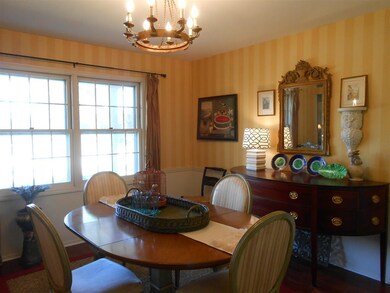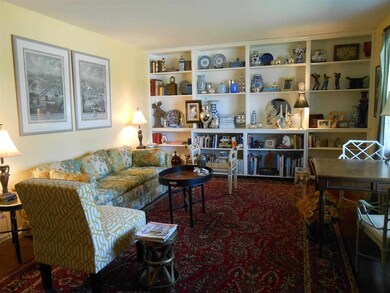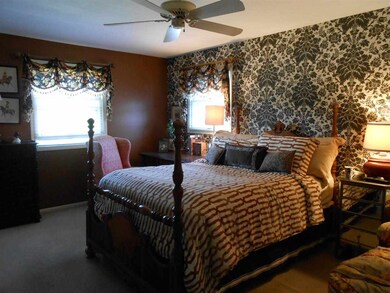
3630 Delray Dr Fort Wayne, IN 46815
New Glenwood NeighborhoodHighlights
- Traditional Architecture
- 1 Fireplace
- Screened Porch
- Wood Flooring
- Stone Countertops
- 2 Car Attached Garage
About This Home
As of June 2018Beautifully landscaped yard on corner lot in Glenwood Park Extended. Well maintained home with 4 bedrooms, main floor den, 3 full baths. Built-in bookshelves, hardwood in LR, DR, office. Gas starter in fireplace. Master BR with 2 closets plus extra space in bath. Deep dry basement, ready to finish. GFA/CA one year old or less. Roof 2 years old. Screened porch on footers, easily converted to 4-season room, first floor office, or bedroom with full bath. Large pantry. Granite countertop, glass backsplash, ceramic flooring, double-sided cabinets in kitchen. Plate rack excluded. MBR with 2 sinks, marble-topped vanity. New garage door. Hot tub negotiable. Walking distance to St. Charles and schools.
Home Details
Home Type
- Single Family
Est. Annual Taxes
- $1,425
Year Built
- Built in 1968
Lot Details
- Lot Dimensions are 100x140
- Chain Link Fence
- Level Lot
HOA Fees
- $3 Monthly HOA Fees
Home Design
- Traditional Architecture
- Brick Exterior Construction
- Poured Concrete
- Shingle Roof
- Asphalt Roof
Interior Spaces
- 2-Story Property
- Built-in Bookshelves
- 1 Fireplace
- Entrance Foyer
- Screened Porch
- Wood Flooring
- Basement Fills Entire Space Under The House
- Electric Dryer Hookup
Kitchen
- Eat-In Kitchen
- Gas Oven or Range
- Stone Countertops
- Disposal
Bedrooms and Bathrooms
- 4 Bedrooms
Parking
- 2 Car Attached Garage
- Garage Door Opener
Location
- Suburban Location
Utilities
- Forced Air Heating and Cooling System
- Heating System Uses Gas
Listing and Financial Details
- Assessor Parcel Number 02-08-28-327-001.000-072
Ownership History
Purchase Details
Purchase Details
Home Financials for this Owner
Home Financials are based on the most recent Mortgage that was taken out on this home.Purchase Details
Home Financials for this Owner
Home Financials are based on the most recent Mortgage that was taken out on this home.Purchase Details
Home Financials for this Owner
Home Financials are based on the most recent Mortgage that was taken out on this home.Similar Homes in Fort Wayne, IN
Home Values in the Area
Average Home Value in this Area
Purchase History
| Date | Type | Sale Price | Title Company |
|---|---|---|---|
| Sheriffs Deed | $219,301 | Bengs David M | |
| Deed | $192,500 | -- | |
| Warranty Deed | $192,500 | Centurion Land Title Inc | |
| Warranty Deed | -- | Renaissance Title | |
| Deed | -- | Metropolitan Title In Llc |
Mortgage History
| Date | Status | Loan Amount | Loan Type |
|---|---|---|---|
| Open | $410,200 | New Conventional | |
| Previous Owner | $189,012 | FHA | |
| Previous Owner | $160,930 | FHA | |
| Previous Owner | $138,583 | FHA | |
| Previous Owner | $25,000 | Unknown | |
| Previous Owner | $10,000 | Unknown | |
| Previous Owner | $128,250 | Purchase Money Mortgage |
Property History
| Date | Event | Price | Change | Sq Ft Price |
|---|---|---|---|---|
| 06/04/2018 06/04/18 | Sold | $192,500 | -2.7% | $82 / Sq Ft |
| 04/27/2018 04/27/18 | Pending | -- | -- | -- |
| 04/23/2018 04/23/18 | For Sale | $197,900 | +21.4% | $85 / Sq Ft |
| 09/03/2014 09/03/14 | Sold | $163,000 | -4.1% | $70 / Sq Ft |
| 07/30/2014 07/30/14 | Pending | -- | -- | -- |
| 06/20/2014 06/20/14 | For Sale | $169,900 | -- | $73 / Sq Ft |
Tax History Compared to Growth
Tax History
| Year | Tax Paid | Tax Assessment Tax Assessment Total Assessment is a certain percentage of the fair market value that is determined by local assessors to be the total taxable value of land and additions on the property. | Land | Improvement |
|---|---|---|---|---|
| 2024 | $5,361 | $239,800 | $31,200 | $208,600 |
| 2022 | $2,697 | $239,200 | $34,300 | $204,900 |
| 2021 | $2,344 | $209,500 | $31,400 | $178,100 |
| 2020 | $2,176 | $199,300 | $31,400 | $167,900 |
| 2019 | $1,988 | $183,400 | $31,400 | $152,000 |
| 2018 | $2,106 | $176,400 | $31,400 | $145,000 |
| 2017 | $1,739 | $158,800 | $31,400 | $127,400 |
| 2016 | $1,687 | $156,300 | $31,400 | $124,900 |
| 2014 | $1,466 | $142,200 | $31,400 | $110,800 |
| 2013 | $1,425 | $138,500 | $31,400 | $107,100 |
Agents Affiliated with this Home
-
Joshua Vida

Seller's Agent in 2018
Joshua Vida
Paradigm Realty Solutions
(574) 626-8432
749 Total Sales
-
Brittany Meza

Buyer's Agent in 2018
Brittany Meza
Keller Williams Realty Group
(260) 602-6879
163 Total Sales
-
Patty Tritch

Seller's Agent in 2014
Patty Tritch
RE/MAX
(260) 437-5118
1 in this area
94 Total Sales
Map
Source: Indiana Regional MLS
MLS Number: 201425484
APN: 02-08-28-327-001.000-072
- 4031 Hedwig Dr
- 3315 Maxim Dr
- 3707 Well Meadow Place
- 5433 Hewitt Ln
- 4101 Darby Dr
- 3133 Delray Dr
- 4004 Darwood Dr
- 7286 Starks (Lot 11) Blvd
- 7342 Starks (Lot 8) Blvd
- 6024 Andro Run
- 2924 Seafarer Cove
- 3027 Kingsley Dr
- 2818 1/2 Reed Rd
- 3822 Yardley Ct
- 5816 Bayside Dr
- 4013 Buesching Dr
- 4924 Charlotte Ave
- 3914 Maplecrest Rd
- 4019 Dalewood Dr
- 4131 Victoria Dr
