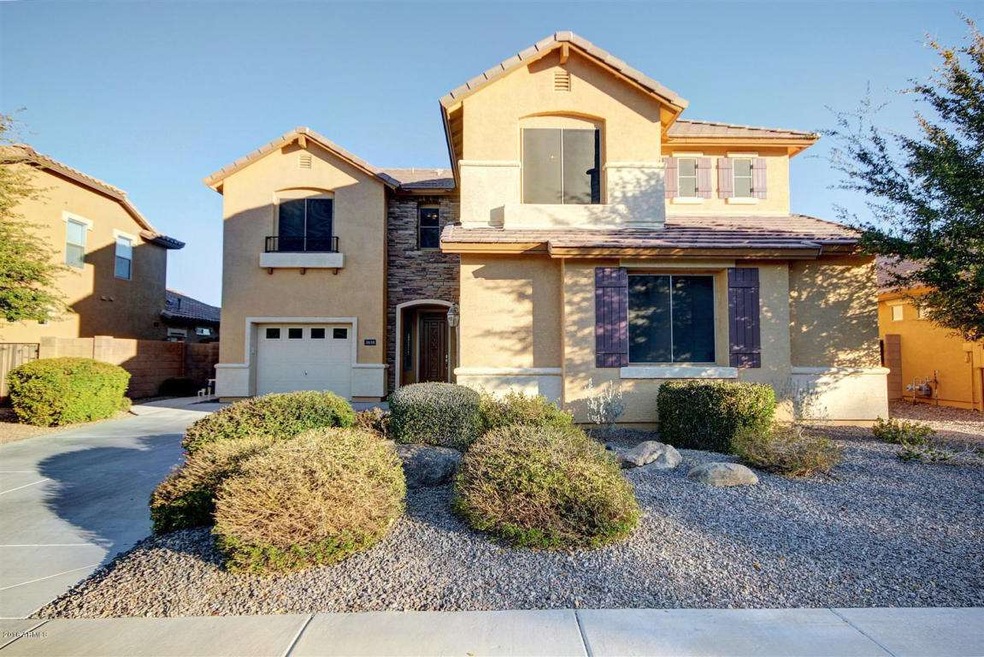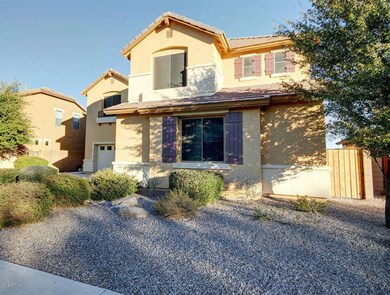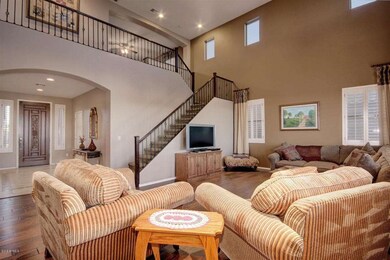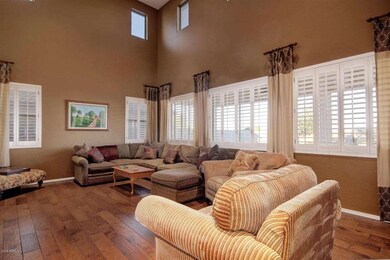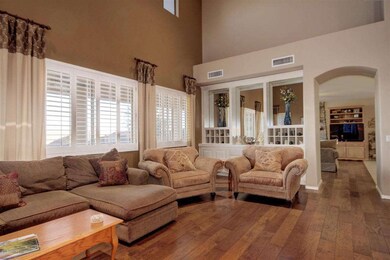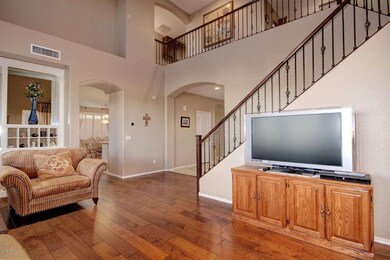
3630 E Kingbird Place Chandler, AZ 85286
South Chandler NeighborhoodHighlights
- Private Pool
- Vaulted Ceiling
- Granite Countertops
- Haley Elementary School Rated A
- Wood Flooring
- 5-minute walk to Roadrunner Park
About This Home
As of July 2020Beautiful former model home in immaculate condition. Features include 4 bedrooms, 3 baths, living and great rooms, a loft and a study nook. The gourmet kitchen has double ovens, granite counters/backsplash, gas cook-top, center island, staggered cherry cabinets, built-in microwave, R.O. System and stainless steel appliances. Three bedrooms upstairs. One guest bedroom downstairs and a full bath. The large master suite has a private exit to the balcony. Spa like master bathroom with double sinks, built-in vanity, his and hers walk-in closets, granite counters and a custom walk in shower. Beautiful backyard features a covered patio with mister system, a firepit with bench seating and a sparkling salt-water pool. 3-car garage has epoxy flooring, double sink and overhead storage. Ceiling fans and plantation shutters throughout, hardwood flooring, upstairs laundry with washer and dryer, gas grill stub and generator stub , gates on each side of the yard, custom built cabinet in living room, stacked stone gas fireplace in great room, double insulted floor in master bath and bedroom and HDMI wiring. Garage cabinets, garage fridge, cabinets in family room and T.V. in master bath do not convey. For a complete list see supplement.
Last Agent to Sell the Property
HomeSmart License #SA511546000 Listed on: 01/31/2016

Home Details
Home Type
- Single Family
Est. Annual Taxes
- $2,593
Year Built
- Built in 2006
Lot Details
- 7,800 Sq Ft Lot
- Desert faces the front and back of the property
- Block Wall Fence
- Misting System
- Front and Back Yard Sprinklers
HOA Fees
- $64 Monthly HOA Fees
Parking
- 3 Car Direct Access Garage
- Garage Door Opener
Home Design
- Wood Frame Construction
- Tile Roof
- Stone Exterior Construction
- Stucco
Interior Spaces
- 3,136 Sq Ft Home
- 2-Story Property
- Vaulted Ceiling
- Ceiling Fan
- Gas Fireplace
- Double Pane Windows
- Solar Screens
- Family Room with Fireplace
Kitchen
- Breakfast Bar
- Gas Cooktop
- Built-In Microwave
- Kitchen Island
- Granite Countertops
Flooring
- Wood
- Carpet
- Tile
Bedrooms and Bathrooms
- 4 Bedrooms
- 3 Bathrooms
- Dual Vanity Sinks in Primary Bathroom
Outdoor Features
- Private Pool
- Balcony
- Covered Patio or Porch
- Fire Pit
Schools
- Haley Elementary School
- Santan Junior High School
- Perry High School
Utilities
- Refrigerated Cooling System
- Heating System Uses Natural Gas
- High Speed Internet
- Cable TV Available
Community Details
- Association fees include ground maintenance
- City Property Mgmt Association, Phone Number (602) 437-4777
- Built by Standard Pacific Homes
- Eagle Glen Subdivision
Listing and Financial Details
- Tax Lot 6
- Assessor Parcel Number 304-56-691
Ownership History
Purchase Details
Home Financials for this Owner
Home Financials are based on the most recent Mortgage that was taken out on this home.Purchase Details
Home Financials for this Owner
Home Financials are based on the most recent Mortgage that was taken out on this home.Purchase Details
Home Financials for this Owner
Home Financials are based on the most recent Mortgage that was taken out on this home.Purchase Details
Purchase Details
Similar Homes in the area
Home Values in the Area
Average Home Value in this Area
Purchase History
| Date | Type | Sale Price | Title Company |
|---|---|---|---|
| Warranty Deed | $520,000 | Lawyers Title Of Arizona Inc | |
| Warranty Deed | $465,000 | Lawyers Title Of Arizona Inc | |
| Warranty Deed | $392,900 | North American Title Company | |
| Cash Sale Deed | $320,900 | First American Title Ins Co | |
| Corporate Deed | -- | First American Title | |
| Cash Sale Deed | $194,388 | First American Title |
Mortgage History
| Date | Status | Loan Amount | Loan Type |
|---|---|---|---|
| Open | $416,000 | New Conventional | |
| Previous Owner | $441,750 | New Conventional | |
| Previous Owner | $314,320 | New Conventional |
Property History
| Date | Event | Price | Change | Sq Ft Price |
|---|---|---|---|---|
| 07/21/2020 07/21/20 | Sold | $520,000 | 0.0% | $166 / Sq Ft |
| 06/19/2020 06/19/20 | Price Changed | $520,000 | 0.0% | $166 / Sq Ft |
| 06/18/2020 06/18/20 | Off Market | $520,000 | -- | -- |
| 06/18/2020 06/18/20 | Pending | -- | -- | -- |
| 06/16/2020 06/16/20 | For Sale | $510,000 | +9.7% | $163 / Sq Ft |
| 11/29/2018 11/29/18 | Sold | $465,000 | 0.0% | $148 / Sq Ft |
| 11/03/2018 11/03/18 | Pending | -- | -- | -- |
| 11/01/2018 11/01/18 | For Sale | $465,000 | +18.4% | $148 / Sq Ft |
| 04/27/2016 04/27/16 | Sold | $392,900 | 0.0% | $125 / Sq Ft |
| 02/09/2016 02/09/16 | Pending | -- | -- | -- |
| 01/31/2016 01/31/16 | For Sale | $392,900 | -- | $125 / Sq Ft |
Tax History Compared to Growth
Tax History
| Year | Tax Paid | Tax Assessment Tax Assessment Total Assessment is a certain percentage of the fair market value that is determined by local assessors to be the total taxable value of land and additions on the property. | Land | Improvement |
|---|---|---|---|---|
| 2025 | $3,291 | $41,898 | -- | -- |
| 2024 | $3,217 | $39,903 | -- | -- |
| 2023 | $3,217 | $53,180 | $10,630 | $42,550 |
| 2022 | $3,098 | $39,820 | $7,960 | $31,860 |
| 2021 | $3,218 | $37,330 | $7,460 | $29,870 |
| 2020 | $3,202 | $35,250 | $7,050 | $28,200 |
| 2019 | $3,081 | $32,880 | $6,570 | $26,310 |
| 2018 | $2,982 | $31,420 | $6,280 | $25,140 |
| 2017 | $2,781 | $31,130 | $6,220 | $24,910 |
| 2016 | $2,666 | $30,670 | $6,130 | $24,540 |
| 2015 | $2,593 | $29,680 | $5,930 | $23,750 |
Agents Affiliated with this Home
-
Julia Spector-Gessner

Seller's Agent in 2020
Julia Spector-Gessner
My Home Group
(602) 690-8324
13 in this area
127 Total Sales
-
V
Buyer's Agent in 2020
Vickie Semler
eXp Realty
-
Jeffrey Sibbach

Buyer Co-Listing Agent in 2020
Jeffrey Sibbach
eXp Realty
(602) 329-9732
8 in this area
756 Total Sales
-
Vince Nardone

Seller's Agent in 2018
Vince Nardone
HomeSmart
(602) 380-8983
7 Total Sales
-
Janice Dunnigan

Seller's Agent in 2016
Janice Dunnigan
HomeSmart
(602) 757-9634
28 Total Sales
Map
Source: Arizona Regional Multiple Listing Service (ARMLS)
MLS Number: 5392124
APN: 304-56-691
- 3693 E Sparrow Place
- 3635 E Bluebird Place
- 3437 E Kingbird Place
- 632 E Raven Way
- 2547 S Santa Rita Way
- 742 E Kingbird Dr
- 3225 E Cardinal Ct
- 3044 E Sparrow Place Unit 1
- 4548 S Renaissance Dr Unit 103
- 4562 S Park Grove St Unit 101
- 679 E Furness Dr Unit 101
- 3381 E Canary Way
- 4604 S Park Grove St Unit 102
- 907 E Knightsbridge Way
- 746 E Doral Ave Unit 201
- 776 E Doral Ave Unit 202
- 3326 E Bluejay Dr
- 3387 E Bluejay Dr
- 1076 E Kensington Rd
- 3910 E Wisteria Dr
