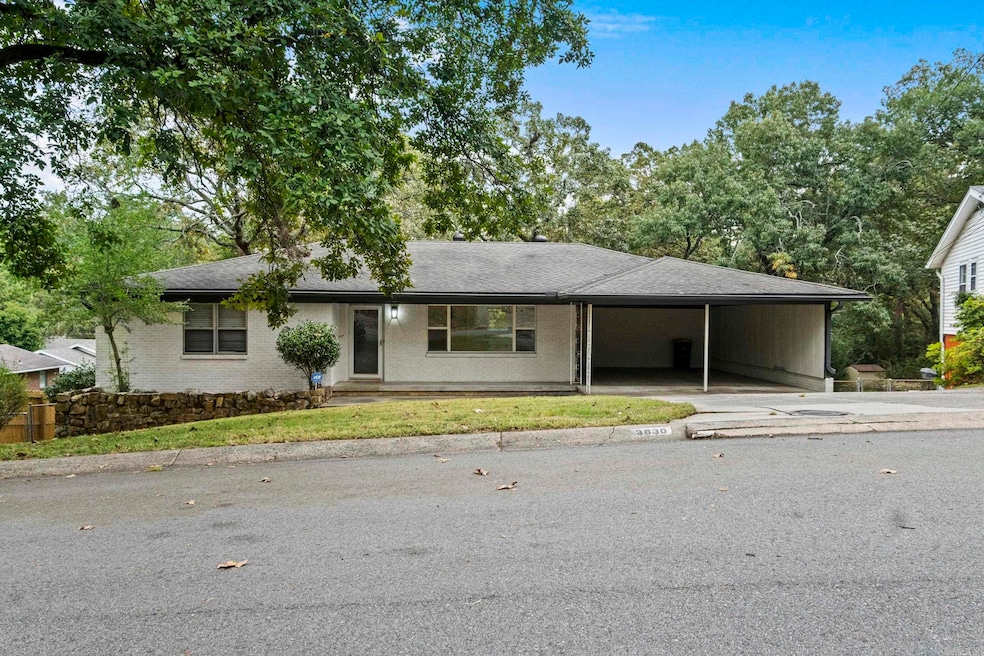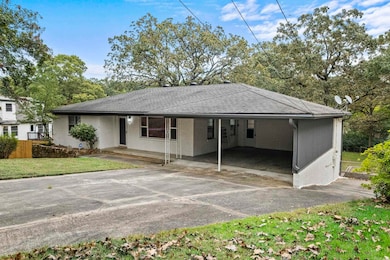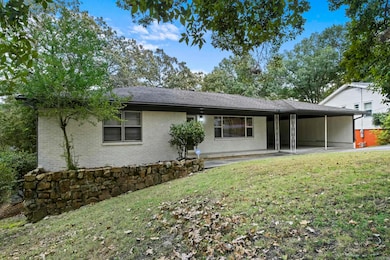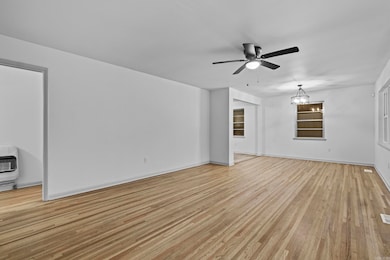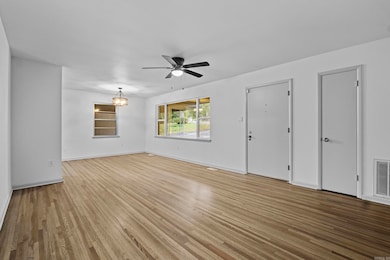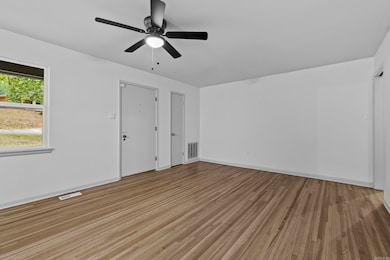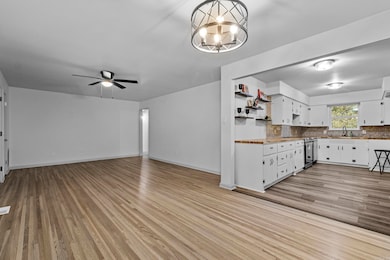3630 Idlewild Ave North Little Rock, AR 72116
Park Hill NeighborhoodEstimated payment $1,760/month
Highlights
- 0.49 Acre Lot
- Wood Flooring
- Porch
- Traditional Architecture
- Main Floor Primary Bedroom
- 3-minute walk to Idlewild Park
About This Home
This super cute Park Hill home features the most precious kitchen with beautiful butcher block counters and adorable floating shelves that add charm and functionality. On the main level, you’ll find a spacious living and dining area with original hardwood floors that have been beautifully refinished. Two primary suites are sure to impress—one with a private ensuite bath and the other with a full bath that also serves guests. The lower level offers a large bonus space perfect for a second living area, office, or playroom, along with an additional bedroom and full bathroom. Step outside to enjoy the nearly half-acre fully fenced yard, an ideal space for kids—whether two-legged or four-legged! Call today to schedule your private tour!
Home Details
Home Type
- Single Family
Est. Annual Taxes
- $3,114
Year Built
- Built in 1956
Lot Details
- 0.49 Acre Lot
- Chain Link Fence
- Sloped Lot
Home Design
- Traditional Architecture
- Split Level Home
- Brick Exterior Construction
- Architectural Shingle Roof
Interior Spaces
- 2,185 Sq Ft Home
- Sheet Rock Walls or Ceilings
- Ceiling Fan
- Family Room
- Combination Dining and Living Room
Kitchen
- Electric Range
- Stove
- Dishwasher
- Disposal
Flooring
- Wood
- Luxury Vinyl Tile
Bedrooms and Bathrooms
- 3 Bedrooms
- Primary Bedroom on Main
- In-Law or Guest Suite
- 3 Full Bathrooms
Laundry
- Laundry Room
- Washer and Electric Dryer Hookup
Finished Basement
- Heated Basement
- Walk-Out Basement
- Crawl Space
Parking
- 2 Car Garage
- Carport
Outdoor Features
- Patio
- Outdoor Storage
- Porch
Utilities
- Central Heating and Cooling System
- Gas Water Heater
Community Details
- Picnic Area
Map
Home Values in the Area
Average Home Value in this Area
Tax History
| Year | Tax Paid | Tax Assessment Tax Assessment Total Assessment is a certain percentage of the fair market value that is determined by local assessors to be the total taxable value of land and additions on the property. | Land | Improvement |
|---|---|---|---|---|
| 2025 | $2,906 | $43,503 | $7,200 | $36,303 |
| 2024 | $2,906 | $43,503 | $7,200 | $36,303 |
| 2023 | $2,906 | $43,503 | $7,200 | $36,303 |
| 2022 | $3,104 | $43,503 | $7,200 | $36,303 |
| 2021 | $2,632 | $36,490 | $7,400 | $29,090 |
| 2020 | $2,628 | $36,490 | $7,400 | $29,090 |
| 2019 | $2,625 | $36,490 | $7,400 | $29,090 |
| 2018 | $2,621 | $36,490 | $7,400 | $29,090 |
| 2017 | $2,621 | $36,490 | $7,400 | $29,090 |
| 2016 | $2,470 | $34,240 | $4,800 | $29,440 |
| 2015 | $2,020 | $34,240 | $4,800 | $29,440 |
| 2014 | $2,020 | $30,234 | $4,800 | $25,434 |
Property History
| Date | Event | Price | List to Sale | Price per Sq Ft | Prior Sale |
|---|---|---|---|---|---|
| 11/15/2025 11/15/25 | Price Changed | $284,900 | -1.7% | $130 / Sq Ft | |
| 11/07/2025 11/07/25 | Price Changed | $289,900 | -1.7% | $133 / Sq Ft | |
| 10/27/2025 10/27/25 | For Sale | $295,000 | +110.7% | $135 / Sq Ft | |
| 09/29/2021 09/29/21 | Sold | $140,000 | 0.0% | $64 / Sq Ft | View Prior Sale |
| 09/20/2021 09/20/21 | Pending | -- | -- | -- | |
| 08/04/2021 08/04/21 | For Sale | $140,000 | -- | $64 / Sq Ft |
Purchase History
| Date | Type | Sale Price | Title Company |
|---|---|---|---|
| Warranty Deed | $140,000 | Land Title | |
| Quit Claim Deed | -- | Land Title | |
| Interfamily Deed Transfer | -- | None Available | |
| Warranty Deed | $90,000 | Lenders Title Company | |
| Warranty Deed | -- | -- | |
| Warranty Deed | -- | -- |
Mortgage History
| Date | Status | Loan Amount | Loan Type |
|---|---|---|---|
| Closed | $208,250 | Construction | |
| Previous Owner | $89,269 | No Value Available |
Source: Cooperative Arkansas REALTORS® MLS
MLS Number: 25042935
APN: 33N-018-01-172-00
- 3700 Avondale Rd
- 219 Goshen Ave
- 212 Goshen Ave
- 3900 Lakeview Rd
- 3901 N Cedar St
- 4106 Idlewild Ave
- 229 E B Ave
- 225 E B Ave
- 234 E B Ave
- 372 Goshen Ave
- 212 E B Ave
- 706 Skyline Dr
- 4219 Lochridge Rd
- 3310 N Cypress St
- 219 W D Ave
- 2821 Delmar Ave
- 4508 Lakeview Rd
- 110 Rim Rock Place
- 304 W I Ave
- 248 Skyline Dr
- 3737 Lakeshore Dr
- 3430 N Cypress St
- 305 W I Ave
- 3414 N Magnolia St
- 3117 N Cypress St
- 309 W J Ave
- 2905 Jfk Blvd
- 4404 Greenway Dr
- 3100 Main St
- 3403 Ridge Rd Unit A
- 4748 Ridge Rd
- 1701 Skyline Dr
- 3724 Willow St
- 431 Mccain Blvd
- 2400 Mccain Blvd
- 3000 N Hills Blvd
- 4801 N Hills Blvd
- 624 W 33rd St
- 5000 Summertree Dr
- 718 W 41st St
