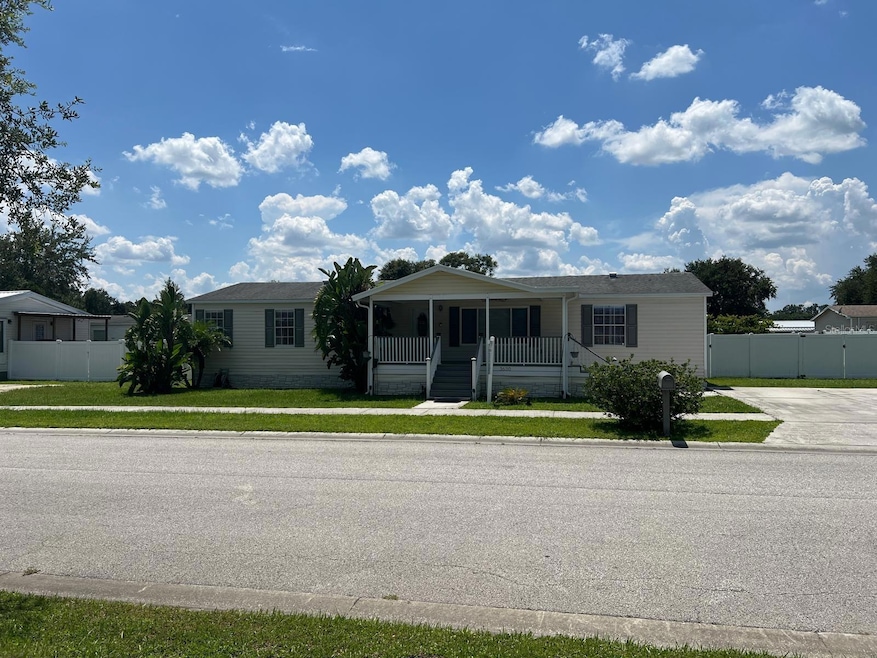3630 Kiah Dr Wesley Chapel, FL 33543
Estimated payment $1,422/month
Highlights
- Open Floorplan
- Balcony
- Front Porch
- Cathedral Ceiling
- Skylights
- Screened Patio
About This Home
Under contract-accepting backup offers. Welcome to your next home at Terrace Park Phase III. This community is nestled between Wesley Chapel and Zephyrhills. Seat on your front porch of your 3-bedroom 2 bath split bedroom plan, with a renovated kitchen including granite countertops, stainless steel appliances and laminate flooring throughout the home. Open concept between kitchen, dining room and living room for entertaining. The split bedroom plan offers the Master Bedroom at one end of the home with a walking closet and easy access to the updated master bathroom with new fixtures, granite countertop with a double sink vanity and a brand new shower and tub combo. The second and third bedrooms are located at the opposite end of the home, have walk-in closets, and easy access to the guest bathroom. The laundry room is located just off the kitchen inside the home. This home also includes a covered screened patio lanai (12 x 16) with pressure treated wood flooring for entertaining. Enjoy your backyard privacy with vinyl fencing and a 1 car garage / storage (12 x 24) with 110/220 voltage outlets also ready for recreational vehicles. The home has a brand-new A/C unit that was installed in July 2022 and the roof in 2016. The home is across SR 54 from the now under construction of Avalon Park Downtown Wesley Chapel (avalonparkwesleychapel). Close to home improvement stores, supermarkets, shops and restaurants.
Listing Agent
HOME PRIME REALTY LLC Brokerage Phone: 727-859-6576 License #3594211 Listed on: 07/29/2025

Property Details
Home Type
- Manufactured Home
Est. Annual Taxes
- $736
Year Built
- Built in 2002
Lot Details
- 1,620 Sq Ft Lot
- East Facing Home
HOA Fees
- $15 Monthly HOA Fees
Parking
- 1 Car Garage
Home Design
- Shingle Roof
- Vinyl Siding
- Pile Dwellings
Interior Spaces
- 1,620 Sq Ft Home
- Open Floorplan
- Cathedral Ceiling
- Skylights
- Living Room
- Dining Room
- Crawl Space
Kitchen
- Microwave
- Dishwasher
Flooring
- Linoleum
- Laminate
Bedrooms and Bathrooms
- 3 Bedrooms
- 2 Full Bathrooms
Laundry
- Laundry Room
- Dryer
- Washer
Outdoor Features
- Balcony
- Screened Patio
- Outdoor Storage
- Front Porch
Additional Features
- Manufactured Home
- Central Heating and Cooling System
Listing and Financial Details
- Visit Down Payment Resource Website
- Legal Lot and Block 21 / 9431/22
- Assessor Parcel Number 24-26-20-0050-00000-0210
Community Details
Overview
- Terrace Park Phase III Homeowners Association, Inc Association, Phone Number (602) 421-8418
- Visit Association Website
- Terrace Park Phase III Pb 40 Pg 138 Lot 21 Or 9431 Subdivision
Pet Policy
- Pets Allowed
Map
Home Values in the Area
Average Home Value in this Area
Property History
| Date | Event | Price | Change | Sq Ft Price |
|---|---|---|---|---|
| 09/15/2025 09/15/25 | Pending | -- | -- | -- |
| 08/19/2025 08/19/25 | For Sale | $254,900 | 0.0% | $157 / Sq Ft |
| 08/11/2025 08/11/25 | Pending | -- | -- | -- |
| 07/29/2025 07/29/25 | For Sale | $254,900 | -- | $157 / Sq Ft |
Source: Stellar MLS
MLS Number: TB8412060
- 3818 Chris Dr
- 0 Chris Dr
- 34018 Cherokee Ln
- 3921 Chris Dr
- 3931 Chris Dr
- 3850 Sarah Dr
- 33821 Terrace Blvd
- 3906 Sarah Dr
- 4137 New River Rd
- 3634 Apfel Rd
- 33708 Isabelle Dr
- 33907 Coddle Ct
- 4515 Fieldview Cir
- 4508 Fieldview Cir
- 4333 Highcroft Dr
- 34408 Sr 54 Unit 76
- 34408 Sr 54 Unit Lot 419
- 34408 State Road 54 Unit 301
- 34408 Sr 54 Unit 329
- 34408 State Road 54 Unit 407






