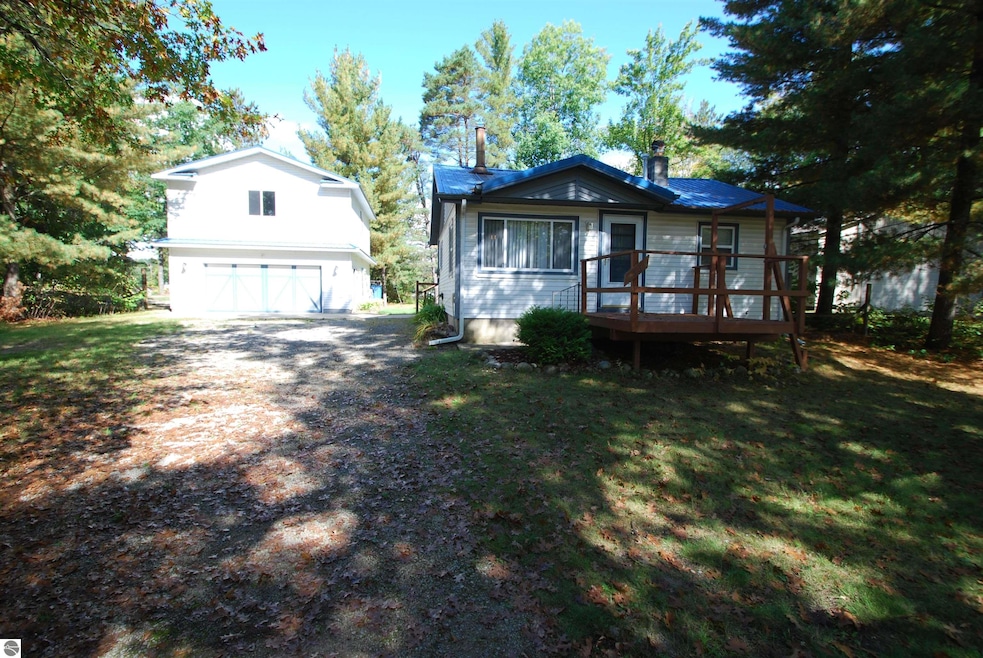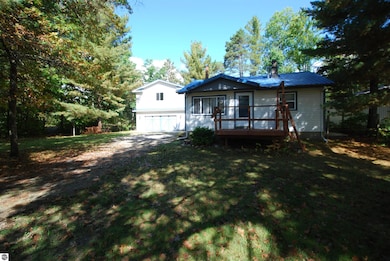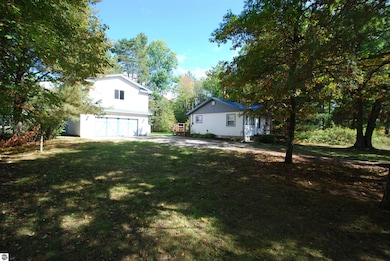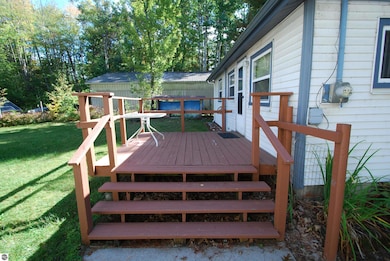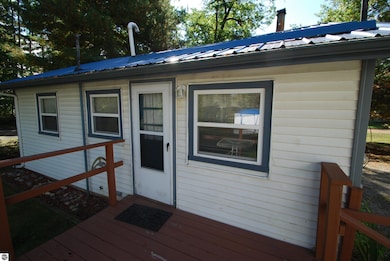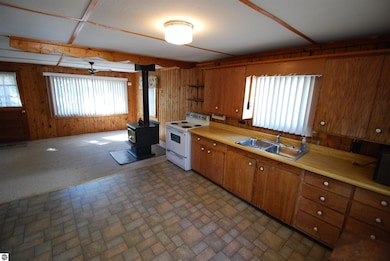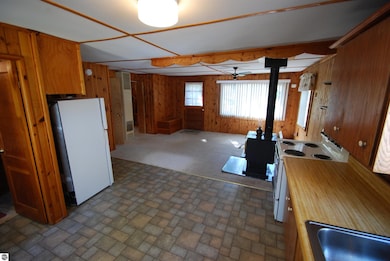3630 Longue Rd West Branch, MI 48661
Estimated payment $944/month
Highlights
- Deck
- Ranch Style House
- Shed
- Wood Burning Stove
- 2 Car Detached Garage
- Landscaped
About This Home
This well-maintained 3-bedroom, 1-bath cottage offers comfort and functionality on a spacious DOUBLE corner lot just a few miles from West Branch. The cozy living room and efficient kitchen provide a welcoming interior, while recent updates—including new windows, metal roof, gutters, and low-maintenance vinyl siding—ensure peace of mind. A 2.5-car garage featuring a durable metal roof and a fully finished second story offering over 600 sq ft of additional living or entertaining space. The garage includes three access points: a main overhead door, a side entry ideal for Jet Skis or ATVs, and a yard-access door. A designated boat storage area is located behind the garage, and the public boat launch to all sports Clear Lake is just a short trip away and just seconds from the trailhead of endless riding, hiking, hunting, or whatever the nature lover desires. Additional features of this home include a 10x10 shed with concrete floor, ample space for camper parking, and room to enjoy the outdoors. Whether you're looking for a year-round residence, weekend getaway, investment opportunity or a property with guest space and storage, this home has it all.
Home Details
Home Type
- Single Family
Est. Annual Taxes
- $1,210
Year Built
- Built in 1970
Lot Details
- 0.41 Acre Lot
- Lot Dimensions are 187x150x50x208
- Landscaped
- Level Lot
- The community has rules related to zoning restrictions
Home Design
- Ranch Style House
- Frame Construction
- Metal Roof
- Vinyl Siding
Interior Spaces
- 672 Sq Ft Home
- Ceiling Fan
- Wood Burning Stove
- Blinds
- Crawl Space
Kitchen
- Oven or Range
- Stove
Bedrooms and Bathrooms
- 3 Bedrooms
- 1 Bathroom
Parking
- 2 Car Detached Garage
- Gravel Driveway
Outdoor Features
- Deck
- Shed
Utilities
- Cooling System Mounted In Outer Wall Opening
- Heating System Mounted To A Wall or Window
- Well
- Electric Water Heater
Community Details
- Welchs Sub Community
Map
Home Values in the Area
Average Home Value in this Area
Tax History
| Year | Tax Paid | Tax Assessment Tax Assessment Total Assessment is a certain percentage of the fair market value that is determined by local assessors to be the total taxable value of land and additions on the property. | Land | Improvement |
|---|---|---|---|---|
| 2025 | $1,210 | $26,500 | $0 | $0 |
| 2024 | $3 | $38,100 | $0 | $0 |
| 2023 | $323 | $33,200 | $0 | $0 |
| 2022 | $1,062 | $27,300 | $0 | $0 |
| 2021 | $1,009 | $25,700 | $0 | $0 |
| 2020 | $1,022 | $24,500 | $0 | $0 |
| 2019 | $968 | $25,800 | $0 | $0 |
| 2018 | $946 | $24,600 | $0 | $0 |
| 2017 | $894 | $22,900 | $0 | $0 |
| 2016 | $885 | $22,400 | $0 | $0 |
| 2015 | $889 | $23,000 | $0 | $0 |
| 2014 | $879 | $22,900 | $0 | $0 |
Property History
| Date | Event | Price | List to Sale | Price per Sq Ft |
|---|---|---|---|---|
| 10/16/2025 10/16/25 | Price Changed | $159,900 | -3.0% | $238 / Sq Ft |
| 09/26/2025 09/26/25 | For Sale | $164,900 | -- | $245 / Sq Ft |
Purchase History
| Date | Type | Sale Price | Title Company |
|---|---|---|---|
| Deed | $28,100 | -- |
Source: Northern Great Lakes REALTORS® MLS
MLS Number: 1938997
APN: 004-420-039-00
- 2079 N Clear Lake Rd
- 2275 Melody Ln
- 2310 Oak Trail #2
- 4207 Grass Lake Rd
- 4400 Grass Lake Rd
- 2940 W Rose City Rd
- 3487 Perry Holt Rd
- 0 Fox Run Rd Unit 1874470
- 11359 Polaris St
- 10877 Johnston Blvd
- 2090 Skiles Dr
- 10693 Otter Dr
- VL Primrose Ln
- 10427 Washington Rd
- 10153 E Airport Rd
- 10201 Legion Dr
- 10149 Beverly Dr
- 2133 Carla Dr
- 1575 Dartmouth Rd
- 10185 Pinewood Rd
