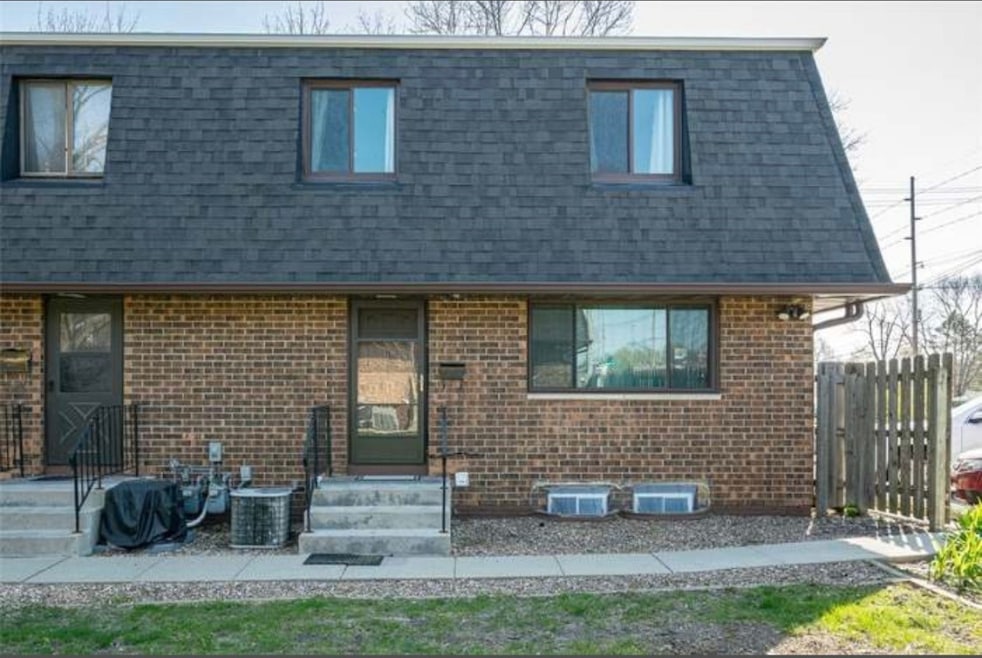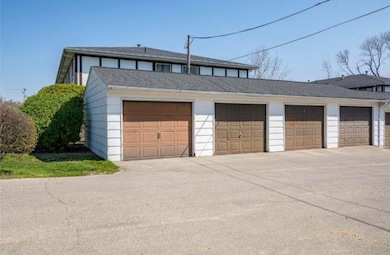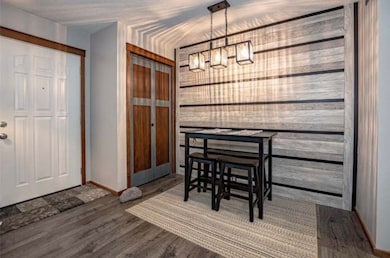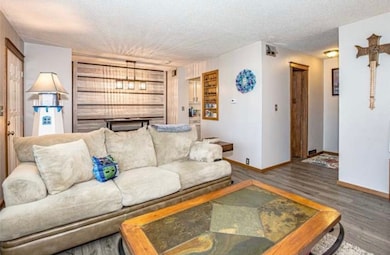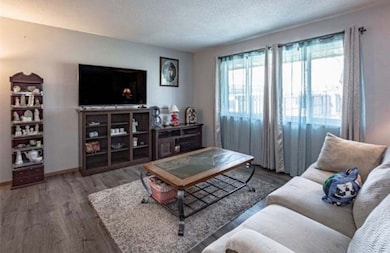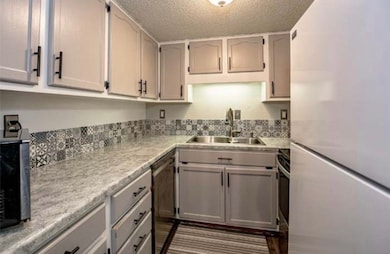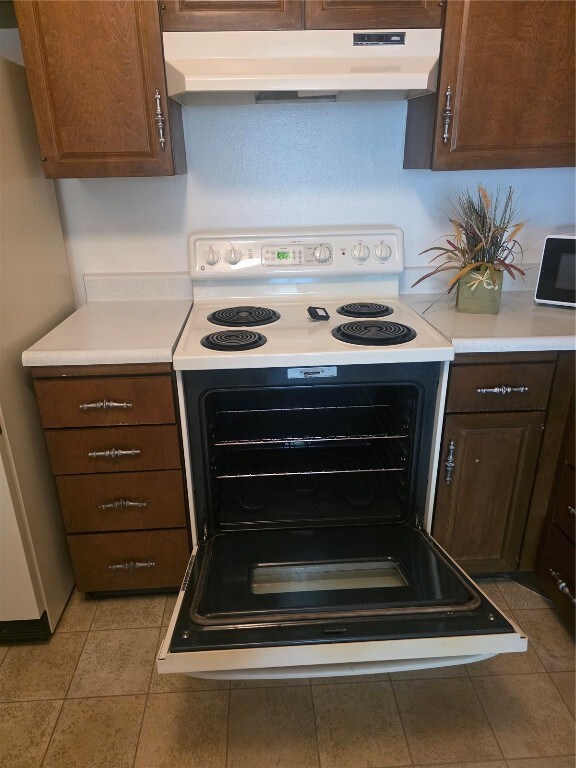3630 Mt Vernon Rd SE Unit 6 Cedar Rapids, IA 52403
Estimated payment $946/month
Total Views
3,051
2
Beds
1.5
Baths
1,660
Sq Ft
$69
Price per Sq Ft
Highlights
- 1 Car Detached Garage
- Combination Kitchen and Dining Room
- Family Room
- Forced Air Heating and Cooling System
About This Home
Welcomed to this charming and updated condo in a prime location, close to shopping, dining, and entertainment options. This condo is well maintained with newer windows and front door. Perfect for anyone seeking comfort and convenience, association allows for a small dog. Plenty of sq footage up and down, lots of potential in the lower level. Make this an opportunity to make this property your new home. Set up a showing now.
Property Details
Home Type
- Condominium
Est. Annual Taxes
- $1,694
Year Built
- Built in 1973
HOA Fees
- $200 Monthly HOA Fees
Parking
- 1 Car Detached Garage
- Garage Door Opener
Home Design
- Brick Exterior Construction
- Frame Construction
Interior Spaces
- 2-Story Property
- Family Room
- Combination Kitchen and Dining Room
- Basement Fills Entire Space Under The House
Kitchen
- Range with Range Hood
- Dishwasher
Bedrooms and Bathrooms
- 2 Bedrooms
- Primary Bedroom Upstairs
Laundry
- Dryer
- Washer
Schools
- Erskine Elementary School
- Mckinley Middle School
- Washington High School
Utilities
- Forced Air Heating and Cooling System
- Heating System Uses Gas
- Gas Water Heater
Listing and Financial Details
- Assessor Parcel Number 14235500401017
Community Details
Pet Policy
- Pets Allowed
Map
Create a Home Valuation Report for This Property
The Home Valuation Report is an in-depth analysis detailing your home's value as well as a comparison with similar homes in the area
Home Values in the Area
Average Home Value in this Area
Tax History
| Year | Tax Paid | Tax Assessment Tax Assessment Total Assessment is a certain percentage of the fair market value that is determined by local assessors to be the total taxable value of land and additions on the property. | Land | Improvement |
|---|---|---|---|---|
| 2025 | $1,654 | $95,400 | $13,000 | $82,400 |
| 2024 | $1,626 | $93,500 | $13,000 | $80,500 |
| 2023 | $1,626 | $93,500 | $13,000 | $80,500 |
| 2022 | $1,412 | $77,100 | $10,000 | $67,100 |
| 2021 | $1,306 | $77,100 | $10,000 | $67,100 |
| 2020 | $1,306 | $67,800 | $10,000 | $57,800 |
| 2019 | $1,222 | $65,200 | $10,000 | $55,200 |
| 2018 | $1,366 | $65,200 | $10,000 | $55,200 |
| 2017 | $1,232 | $65,100 | $4,000 | $61,100 |
| 2016 | $1,383 | $65,100 | $4,000 | $61,100 |
| 2015 | $1,389 | $65,284 | $4,000 | $61,284 |
| 2014 | $1,204 | $65,284 | $4,000 | $61,284 |
| 2013 | $1,174 | $65,284 | $4,000 | $61,284 |
Source: Public Records
Property History
| Date | Event | Price | List to Sale | Price per Sq Ft | Prior Sale |
|---|---|---|---|---|---|
| 10/20/2025 10/20/25 | For Sale | $115,000 | +15.6% | $69 / Sq Ft | |
| 06/28/2021 06/28/21 | Sold | $99,500 | +10.7% | $60 / Sq Ft | View Prior Sale |
| 05/02/2021 05/02/21 | Pending | -- | -- | -- | |
| 04/30/2021 04/30/21 | For Sale | $89,900 | +45.0% | $54 / Sq Ft | |
| 09/15/2017 09/15/17 | Sold | $62,000 | -4.6% | $37 / Sq Ft | View Prior Sale |
| 08/01/2017 08/01/17 | Pending | -- | -- | -- | |
| 07/21/2017 07/21/17 | For Sale | $65,000 | -- | $39 / Sq Ft |
Source: Cedar Rapids Area Association of REALTORS®
Purchase History
| Date | Type | Sale Price | Title Company |
|---|---|---|---|
| Warranty Deed | $94,500 | None Available | |
| Warranty Deed | -- | None Available | |
| Warranty Deed | $67,500 | -- | |
| Warranty Deed | $55,000 | -- |
Source: Public Records
Mortgage History
| Date | Status | Loan Amount | Loan Type |
|---|---|---|---|
| Open | $75,600 | New Conventional | |
| Previous Owner | $55,800 | New Conventional | |
| Previous Owner | $64,500 | No Value Available | |
| Previous Owner | $55,500 | No Value Available |
Source: Public Records
Source: Cedar Rapids Area Association of REALTORS®
MLS Number: 2508806
APN: 14243-55004-01017
Nearby Homes
- 1111 Brockman Dr SE
- 1013 36th St SE
- 707 40th St SE
- 639 36th St SE
- 654 34th St SE
- 1241 38th St SE
- 651 34th St SE
- 2227 Kestrel Dr SE
- 2403 Kestrel Dr SE
- 2416 Kestrel Dr SE
- 2226 Kestrel Dr SE
- 3112 Peregrine Ct SE
- 2306 Kestrel Dr SE
- 2420 Kestrel Dr SE
- 2409 Kestrel Dr SE
- 2421 Kestrel Dr SE
- 2221 Kestrel Dr SE
- 2415 Kestrel Dr SE
- 2312 Kestrel Dr SE
- 3100 Peregrine Ct SE
- 903 38th St SE
- 1953 1st Ave SE Unit 202
- 2026 1st Ave NE
- 906 10th St SE
- 1820 A Ave NE
- 1569 1st Ave SE Unit 4
- 1537 1st Ave SE
- 1400 2nd Ave SW
- 1150 6th St SE
- 475 16th Ave SE
- 1113 6th St SE
- 455 16th Ave SE
- 330-340 29th St SE
- 1516 C Ave NE
- 2211 C St SW
- 627 6th St SE
- 900 3rd St SE
- 501 4th Ave SE
- 25-85 Aossey Ln SW
- 210 32nd St NE
