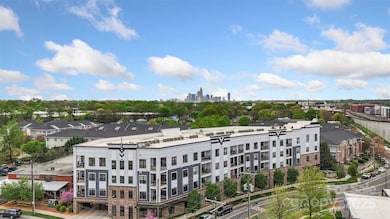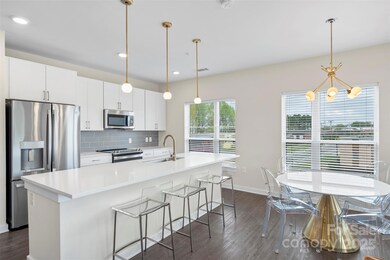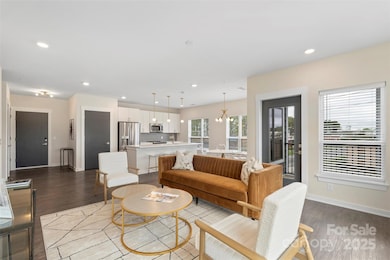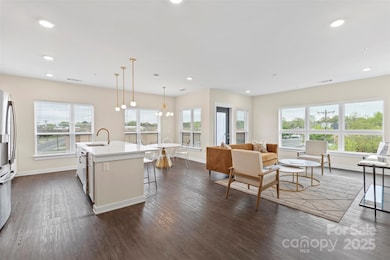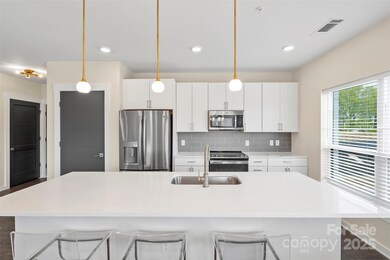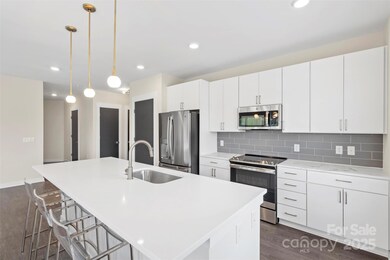3630 N Davidson St Unit 3301 Charlotte, NC 28205
North Charlotte NeighborhoodEstimated payment $3,567/month
Highlights
- New Construction
- Lawn
- Covered Patio or Porch
- Open Floorplan
- Terrace
- Balcony
About This Home
This floor plan is the largest in the building located a few blocks away from the main strip of NoDa. Enjoy walking to restaurants, bars, live music venues, coffee shops, shopping, and movie theatre/arts center. Easy access to Uptown or South End by the LYNX Light Rail at the 36th Street station just blocks away. Building has a 3500 sq ft outdoor terrace complete with fire pits, gas grills, and entertainment areas/seating Unit comes with a storage unit and two parking spots. Secure entrance building and gated parking garage. Additional guest parking spots in garage and on street.
Listing Agent
My Townhome Brokerage Email: RobSwaringen@gmail.com License #270658 Listed on: 11/04/2025
Property Details
Home Type
- Condominium
Year Built
- Built in 2021 | New Construction
Lot Details
- Lawn
HOA Fees
- $435 Monthly HOA Fees
Home Design
- Entry on the 3rd floor
- Brick Exterior Construction
- Stucco
Interior Spaces
- 1,481 Sq Ft Home
- 3-Story Property
- Open Floorplan
- Vinyl Flooring
- Home Security System
Kitchen
- Oven
- Electric Cooktop
- Microwave
- Dishwasher
- Kitchen Island
- Disposal
Bedrooms and Bathrooms
- 2 Main Level Bedrooms
Laundry
- Laundry Room
- Washer and Dryer
Parking
- On-Street Parking
- 2 Assigned Parking Spaces
Outdoor Features
- Balcony
- Covered Patio or Porch
- Terrace
- Outdoor Gas Grill
Utilities
- Central Heating and Cooling System
- Heat Pump System
- Electric Water Heater
- Cable TV Available
Listing and Financial Details
- Assessor Parcel Number 09110906
Community Details
Overview
- Ams Association
- Mid-Rise Condominium
- Galleries At Noda Condos
- The Arts District Subdivision, Guggenheim Floorplan
- Mandatory home owners association
Security
- Card or Code Access
- Fire Sprinkler System
Amenities
- Elevator
Map
Home Values in the Area
Average Home Value in this Area
Property History
| Date | Event | Price | List to Sale | Price per Sq Ft |
|---|---|---|---|---|
| 11/04/2025 11/04/25 | For Sale | $499,900 | 0.0% | $338 / Sq Ft |
| 09/30/2025 09/30/25 | For Rent | $2,800 | -- | -- |
Source: Canopy MLS (Canopy Realtor® Association)
MLS Number: 4318904
- 3630 N Davidson St
- 3630 N Davidson St Unit 4407
- 3629 Warp St Unit 3629
- 3959 Picasso Ct Unit 3959
- 3953 Picasso Ct Unit 3953
- 529 Donatello Ave Unit 529
- 3534 Card St
- 3519 Card St
- 840 Academy St Unit 14
- 3463 Steel Yard Ct
- 3254 Noda Blvd
- 3493 Chagall Ct Unit 8
- 904 Academy St
- 3405 Spencer St
- 1005 Zinc Ln
- 3702 Oakwood Ave
- 1003 Zinc Ln
- 2242 Electric Ln
- 3726 the Plaza None
- 4033 Bearwood Ave
- 3631 Warp St Unit 3631
- 620 Raphael Place Unit 620
- 625 Raphael Place Unit 625
- 519 Donatello Ave
- 544 Donatello Ave
- 3929 Picasso Ct Unit 3929
- 3721 Picasso Ct
- 3750 Philemon Ave
- 3254 Noda Blvd
- 460 Spearfield Ln
- 3206 Noda Blvd
- 730 Herrin Ave
- 2976 Textile Way
- 501 E 37th St Unit Condo in downtown Noda
- 1028 Stitch Bend Way Unit Elderwood (Townhome)
- 1028 Stitch Bend Way Unit Chickadee
- 1028 Stitch Bend Way Unit Longleaf
- 4101 Raleigh St Unit S2
- 4101 Raleigh St Unit A2
- 4101 Raleigh St Unit B1

