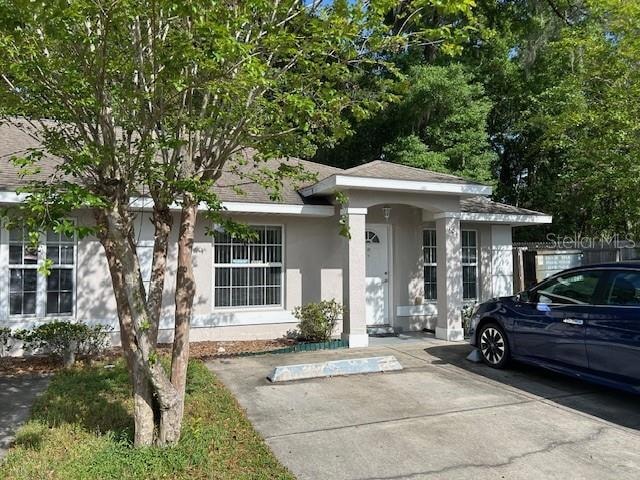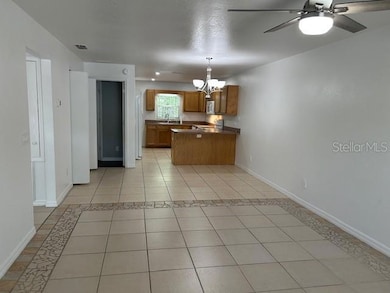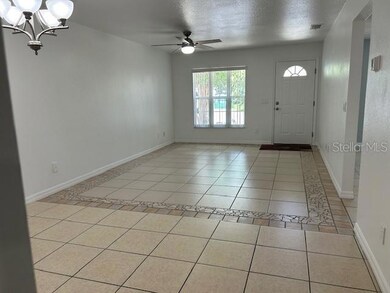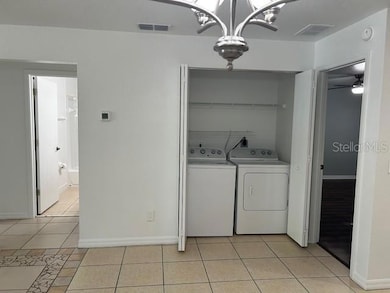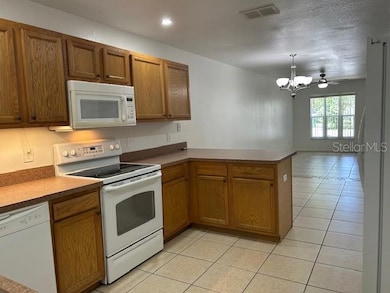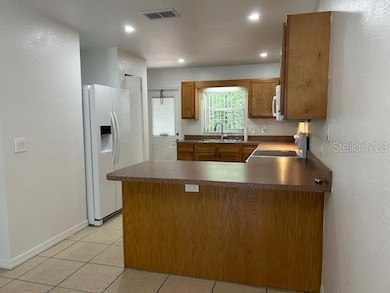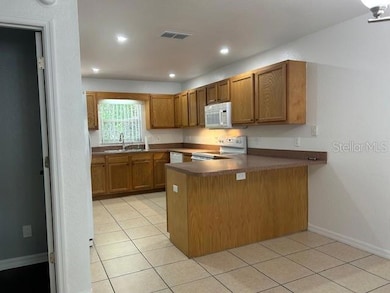3630 NE 8th Place Unit 104 Ocala, FL 34470
Northeast Ocala NeighborhoodHighlights
- Open Floorplan
- End Unit
- Breakfast Bar
- Vanguard High School Rated A-
- Great Room
- Bathtub with Shower
About This Home
This charming villa in the heart of Ocala, Florida, is the perfect place to call home. New HVAC, whole house surge protector, new refrigerator and designer tile in the living room and dining area are all note worthy upgrades. If you so desire, you can actually walk to the grocery store and neighborhood restaurants or easily access public transportation for trips to the Ocala Downtown Square and Historic District for cultural events so you don't have to find a parking spot downtown. This well-maintained unit features a split floor plan with two bedrooms and two bathrooms with a combination of ceramic tile and vinyl flooring throughout. There is an interior laundry space and the washing machine and dryer are supplied. Calling all foodies! The gourmet kitchen is a dream come true. Featuring high-end appliances, lots of cabinets, a large pantry, a breakfast bar area and plenty of counter space. You’ll love cooking and entertaining in this space. The kitchen door leads out to the rear yard terrace where you can enjoy relaxing and barbeques with your family and friends. Exterior maintenance, lawn care and exterior pest control are included in the rent. Don't miss this excellent opportunity to live, work, play and enjoy what Ocala, "The Horse Capital of the World", contributes to your lifestyle. Easy move-in process for making application and obtaining approval.
Listing Agent
KELLER WILLIAMS CORNERSTONE RE Brokerage Phone: 352-369-4044 License #688744 Listed on: 06/10/2025

Condo Details
Home Type
- Condominium
Est. Annual Taxes
- $670
Year Built
- Built in 2006
Parking
- Assigned Parking
Home Design
- Entry on the 1st floor
Interior Spaces
- 1,040 Sq Ft Home
- 1-Story Property
- Open Floorplan
- Ceiling Fan
- Blinds
- Great Room
- Combination Dining and Living Room
- Inside Utility
Kitchen
- Breakfast Bar
- Range
- Microwave
- Dishwasher
Flooring
- Ceramic Tile
- Luxury Vinyl Tile
Bedrooms and Bathrooms
- 2 Bedrooms
- Split Bedroom Floorplan
- 2 Full Bathrooms
- Bathtub with Shower
- Shower Only
Laundry
- Laundry in unit
- Dryer
- Washer
Home Security
Utilities
- Central Heating and Cooling System
- Thermostat
- Electric Water Heater
Additional Features
- Patio
- End Unit
Listing and Financial Details
- Residential Lease
- Security Deposit $1,450
- Property Available on 11/1/25
- Tenant pays for cleaning fee
- The owner pays for grounds care
- $50 Application Fee
- Assessor Parcel Number 2731-017-104
Community Details
Overview
- Property has a Home Owners Association
- Linda, Bosshardt; Magnolia Villas Condominium Asso Association
- Magnolia Villas A Condo Subdivision
- The community has rules related to no truck, recreational vehicles, or motorcycle parking
Pet Policy
- Pets up to 30 lbs
- Pet Size Limit
- 1 Pet Allowed
- $500 Pet Fee
- Breed Restrictions
Security
- Fire and Smoke Detector
Map
Source: Stellar MLS
MLS Number: OM703396
APN: 2731-017-104
- 0 NE 36 Ave Tbd
- 3717 NE 5th St
- 0 Silver Spring Shores Unit MFRO6349688
- 0 Silver Springs Shores Uniit 35 Blk 968 Lot 2 Unit MFRTB8342712
- 3814 NE 5th St
- 3930 NE 11th St
- 4023 NE 7th St
- 1722 E Silver Springs Blvd
- 3706 NE 16th Place
- 3702 NE 16th Place
- 3808 NE 17th St Unit 1
- 3806 NE 17th St
- 1064 NE 31st Terrace
- 3507 E Fort King St Unit 135
- 1408 NE 42nd Ave
- 3704 NE 17th St
- 3525 E Fort King St Unit 140
- 3702 NE 17th St
- 3323 NE 14th St Unit A12
- 3323 NE 14th St Unit A17
- 717 NE 39th Ct
- 1031 NE 39th Ct
- 3720 NE 3rd St
- 1529 NE 39th Ave
- 4120 E Silver Springs Blvd
- 3323 NE 14th St Unit A13
- 3323 NE 14th St Unit D15
- 3323 NE 14th St Unit A24
- 3323 NE 14th St Unit D13
- 3323 NE 14th St Unit D16
- 3323 NE 14th St Unit A11
- 1725 NE 36th Ave
- 1020 NE 30th Ave
- 1020 NE 30th Ave Unit 107
- 1020 NE 30th Ave Unit 101
- 231 NE 28th Ave Unit 208
- 2108 NE 38th Ave
- 2701 NE 7th St
- 2114 NE 38th Ave
- 2701 NE 10th St Unit 403
