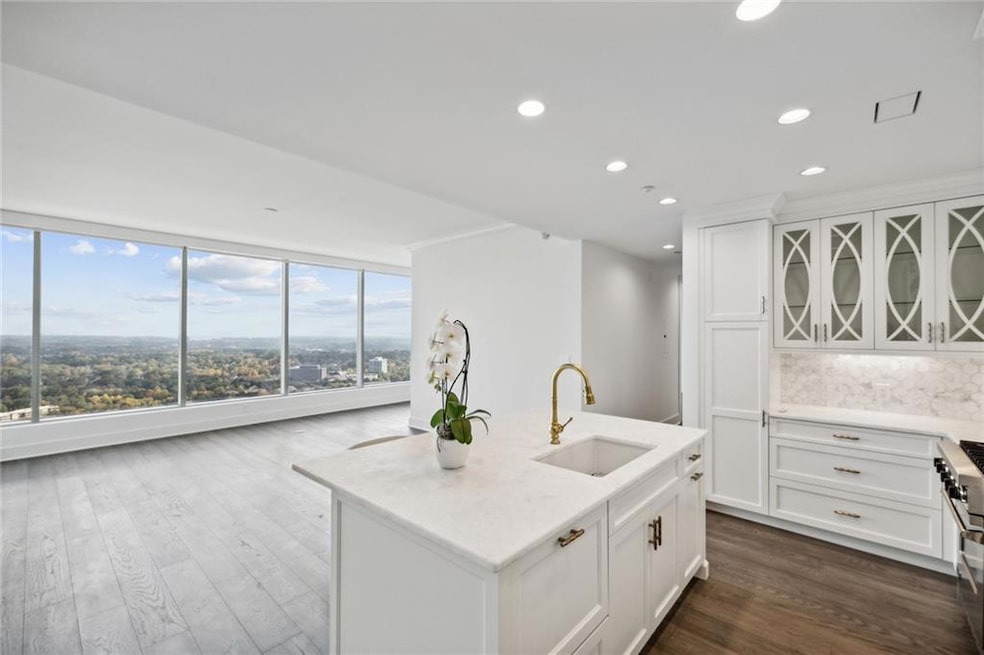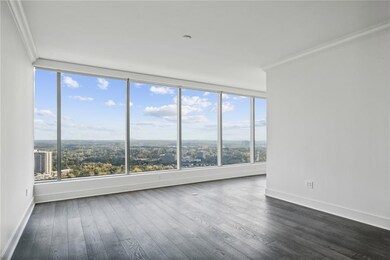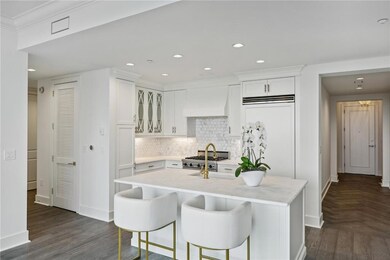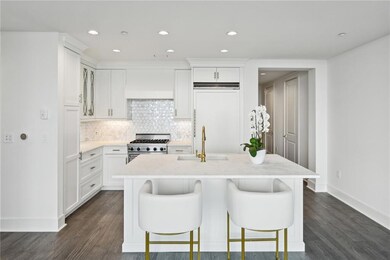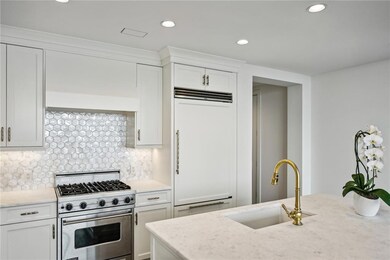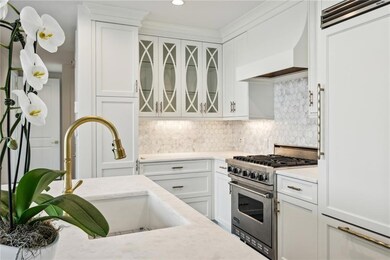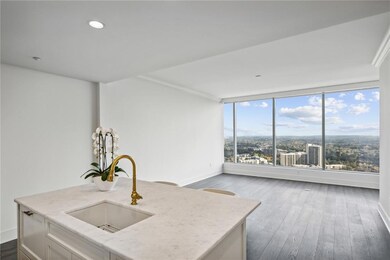Ritz-Carlton Residences 3630 Peachtree Rd NE Unit 3106 Atlanta, GA 30326
North Buckhead NeighborhoodEstimated payment $6,641/month
Highlights
- Valet Parking
- Fitness Center
- City View
- Smith Elementary School Rated A-
- Open-Concept Dining Room
- Catering Kitchen
About This Home
Welcome to luxurious living at The Ritz-Carlton Residences in Buckhead, where sophistication meets convenience in one of the city's most exclusive high-rise condominium buildings. This pristine, beautifully renovated 1-bedroom residence boasts designer upgrades and exceptional details throughout. Nothing has been overlooked. It truly is move-in ready! From the moment you step into the Foyer, you will appreciate the details. The stunning kitchen features all-new custom cabinetry, elegant marble countertops, a chic backsplash, and Fisher & Paykel dishwasher drawers. The entire home is finished with rich wood flooring and updated door hardware, including new hinges, providing a seamless, elegant look. The beautifully appointed powder room includes new cabinetry, modern countertops, and upscale lighting. Every room is illuminated by updated lighting fixtures, adding warmth and elegance throughout. The spacious bedroom offers expansive views and includes a custom walk-in closet, ensuring both beauty and functionality. The full bath is an oasis of relaxation, with new cabinetry, a marble countertop, a large glass-enclosed shower, and a separate soaking tub. This spacious condo features a convenient private niche perfect for a home office or quiet reading spot. The Dining area overlooks the incredible skyline and is light-filled, opening to the covered Balcony. You will love the stunning sunrises as you start your day. Custom, remote-controlled shades throughout. This residence also includes three dedicated, assigned garage spaces and a private storage unit. The Ritz-Carlton Residences offer unparalleled amenities to enhance your lifestyle, including a 24-hour concierge, valet parking, a state-of-the-art fitness center, and guest suites. Residents also enjoy a luxurious lounge, a business center, a movie theater, and a heated outdoor swimming pool with fireplace. This is one of the most sought-after addresses in the heart of Buckhead. Easy access to Phipps Plaza and Lenox Square Mall as well as everyday conveniences. Two popular restaurants are just steps from the front door - F&B Atlanta and TOMO Japanese Restaurant. Discover the pinnacle of Atlanta living at The Ritz-Carlton Residences, where elegance and convenience await you.
Listing Agent
Atlanta Fine Homes Sotheby's International License #209753 Listed on: 10/16/2025

Property Details
Home Type
- Condominium
Est. Annual Taxes
- $11,779
Year Built
- Built in 2010
Lot Details
- Two or More Common Walls
HOA Fees
- $1,315 Monthly HOA Fees
Property Views
- Woods
Interior Spaces
- 1,315 Sq Ft Home
- 1-Story Property
- Double Pane Windows
- Solar Screens
- Open-Concept Dining Room
- Wood Flooring
Kitchen
- Open to Family Room
- Breakfast Bar
- Gas Range
- Dishwasher
- Kitchen Island
- White Kitchen Cabinets
- Disposal
Bedrooms and Bathrooms
- 1 Main Level Bedroom
- Oversized primary bedroom
- Walk-In Closet
- Dual Vanity Sinks in Primary Bathroom
- Separate Shower in Primary Bathroom
- Soaking Tub
Laundry
- Laundry in Hall
- Dryer
Home Security
Parking
- 3 Parking Spaces
- Assigned Parking
Outdoor Features
- Covered Patio or Porch
Location
- Property is near public transit
- Property is near schools
- Property is near shops
Schools
- Sara Rawson Smith Elementary School
- Willis A. Sutton Middle School
- North Atlanta High School
Utilities
- Central Air
- Heating System Uses Natural Gas
- 110 Volts
- Cable TV Available
Listing and Financial Details
- Assessor Parcel Number 17 0044 LL3874
Community Details
Overview
- $2,630 Initiation Fee
- 126 Units
- High-Rise Condominium
- Ritz Carlton Residences Subdivision
- Rental Restrictions
Amenities
- Valet Parking
- Catering Kitchen
- Business Center
- Guest Suites
Recreation
- Community Spa
Security
- Carbon Monoxide Detectors
- Fire and Smoke Detector
- Fire Sprinkler System
Map
About Ritz-Carlton Residences
Home Values in the Area
Average Home Value in this Area
Tax History
| Year | Tax Paid | Tax Assessment Tax Assessment Total Assessment is a certain percentage of the fair market value that is determined by local assessors to be the total taxable value of land and additions on the property. | Land | Improvement |
|---|---|---|---|---|
| 2025 | $10,108 | $354,960 | $80,440 | $274,520 |
| 2023 | $11,908 | $287,640 | $41,600 | $246,040 |
| 2022 | $10,118 | $250,000 | $36,120 | $213,880 |
| 2021 | $11,784 | $290,880 | $46,160 | $244,720 |
| 2020 | $11,128 | $271,640 | $50,760 | $220,880 |
| 2019 | $109 | $275,200 | $44,280 | $230,920 |
| 2018 | $11,127 | $268,760 | $43,240 | $225,520 |
| 2017 | $9,289 | $215,080 | $30,760 | $184,320 |
| 2016 | $8,793 | $203,080 | $30,760 | $172,320 |
| 2015 | $8,847 | $203,080 | $30,760 | $172,320 |
| 2014 | $8,156 | $179,880 | $27,240 | $152,640 |
Property History
| Date | Event | Price | List to Sale | Price per Sq Ft |
|---|---|---|---|---|
| 10/16/2025 10/16/25 | For Sale | $825,000 | -- | $627 / Sq Ft |
Purchase History
| Date | Type | Sale Price | Title Company |
|---|---|---|---|
| Warranty Deed | $670,000 | -- | |
| Warranty Deed | $625,000 | -- | |
| Warranty Deed | $705,000 | -- | |
| Warranty Deed | $474,000 | -- |
Source: First Multiple Listing Service (FMLS)
MLS Number: 7666300
APN: 17-0044-LL-387-4
- 3630 Peachtree Rd NE Unit 2207
- 3630 Peachtree Rd NE Unit 2106
- 3630 Peachtree Rd NE Unit 2404
- 3630 Peachtree Rd NE Unit 2102
- 3630 Peachtree Rd NE Unit 2009
- 3630 Peachtree Rd NE Unit 2005
- 3630 Peachtree Rd NE Unit 3207
- 3630 Peachtree Rd NE Unit 2706
- 3630 Peachtree Rd NE Unit 2104
- 3630 Peachtree Rd NE Unit 2309
- 3630 Peachtree Rd NE Unit PH-3401
- 3630 Peachtree Rd NE Unit 1909
- 3648 Peachtree Rd Unit 4S
- 3648 Peachtree Rd NE Unit 1
- 3649 Peachtree Rd NE Unit 305
- 3655 Peachtree Rd NE Unit 401
- 3655 Peachtree Rd NE Unit 304
- 3660 Peachtree Rd NE Unit 2H
- 3660 Peachtree Rd NE Unit 6
- 3645 Peachtree Rd NE Unit 201
- 3645 Peachtree Rd NE Unit 212
- 3645 Peachtree Rd NE Unit 214
- 3645 Peachtree Rd NE Unit 203
- 3645 Peachtree Rd NE Unit 111
- 3645 Peachtree Rd NE Unit 204
- 3645 Peachtree Rd NE
- 3660 Peachtree Rd NE Unit C3
- 707 Park Ave NE Unit ID1336093P
- 942 Eulalia Rd NE
- 3667 Peachtree Rd NE Unit 19
- 707 Park Ave NE
- 1000 Park Ave NE Unit 1904
- 1000 Park Ave NE Unit 609
- 1000 Park Ave NE Unit 511
- 1000 Park Ave NE
- 3460 Kingsboro Rd NE Unit 437
- 3460 Kingsboro Rd NE Unit 530
- 3460 Kingsboro Rd NE
- 757 Old Ivy Rd NE
