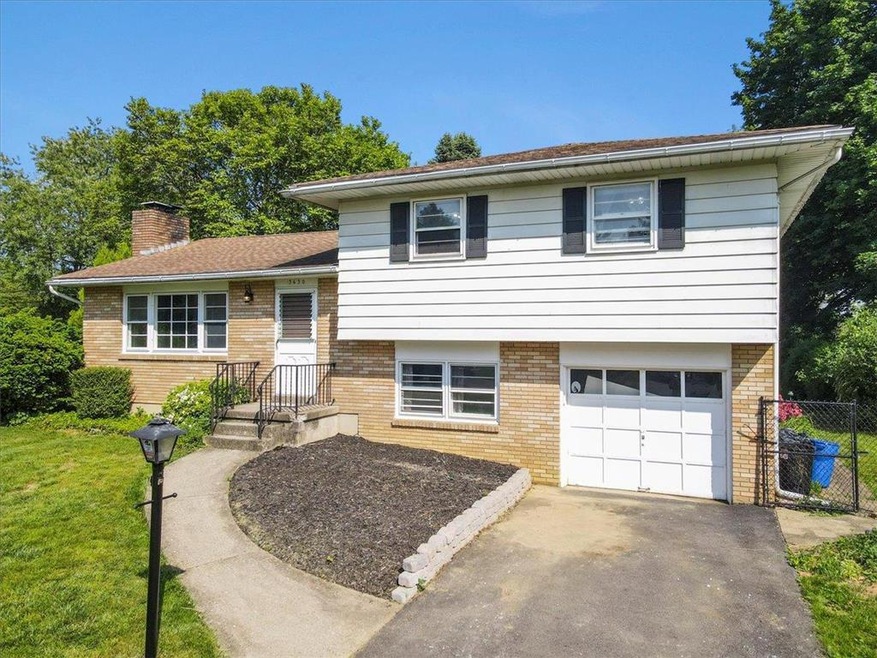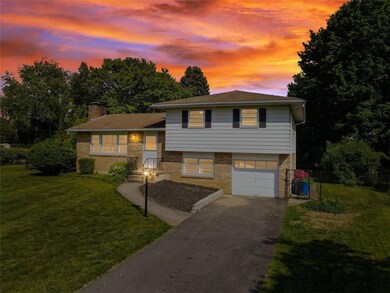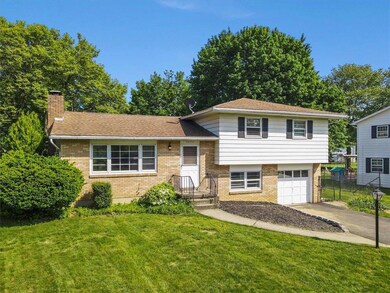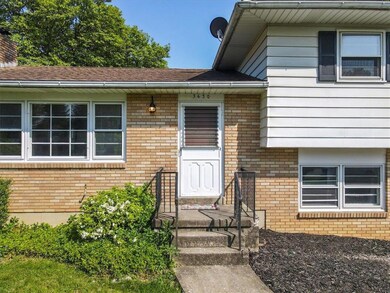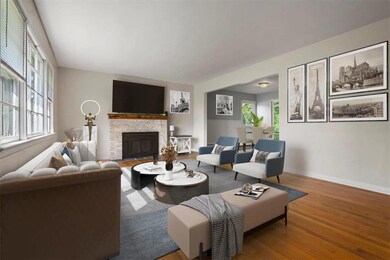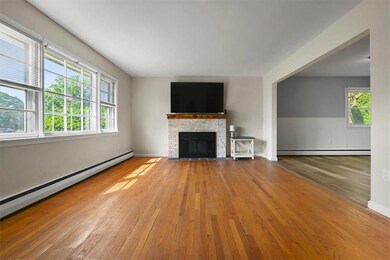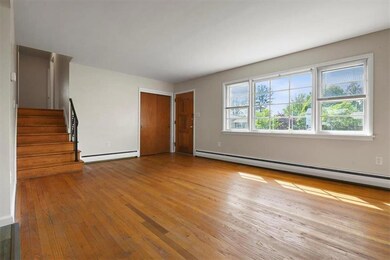
3630 Walt Whitman Ln Bethlehem, PA 18017
Hanover NeighborhoodHighlights
- Above Ground Pool
- Wood Flooring
- 1 Car Attached Garage
- Living Room with Fireplace
- Fenced Yard
- Eat-In Kitchen
About This Home
As of June 2023MOTIVATED SELLER!! This charming property boasts many features that make it a true gem. From the moment you arrive, you'll be captivated by the beautiful exterior of this residence. Step inside and be greeted by a generous floor plan that maximizes comfort and functionality. The well-designed layout offers ample space for living, entertaining, and relaxing. With three bedrooms, two bathrooms, a laundry area, and ample storage space, this home provides all the necessary amenities to accommodate your lifestyle and ensure day-to-day convenience. Step outside into your private oasis with a fenced yard and an above-ground pool, perfect for enjoying outdoor activities and creating lasting memories. Additionally, this property offers easy access to nearby amenities, schools, parks, and major transportation routes, providing convenience and a desirable location. Schedule a showing today and discover all the charm and comfort that 3630 Walt Whitman has to offer!
Home Details
Home Type
- Single Family
Est. Annual Taxes
- $4,323
Year Built
- Built in 1964
Lot Details
- 0.27 Acre Lot
- Fenced Yard
- Level Lot
- Property is zoned R1-S-SUBURBAN RESIDENTIAL
Home Design
- Split Level Home
- Brick Exterior Construction
- Asphalt Roof
Interior Spaces
- 2,028 Sq Ft Home
- 1-Story Property
- Ceiling Fan
- Living Room with Fireplace
- Dining Area
- Wood Flooring
- Basement Fills Entire Space Under The House
- Washer and Dryer Hookup
Kitchen
- Eat-In Kitchen
- Oven or Range
- Dishwasher
Bedrooms and Bathrooms
- 3 Bedrooms
Parking
- 1 Car Attached Garage
- On-Street Parking
- Off-Street Parking
Pool
- Above Ground Pool
Utilities
- Heating System Uses Oil
- Electric Water Heater
Community Details
- Hanover Farms Subdivision
Listing and Financial Details
- Assessor Parcel Number M5SE2 4 11 0214
Ownership History
Purchase Details
Home Financials for this Owner
Home Financials are based on the most recent Mortgage that was taken out on this home.Purchase Details
Home Financials for this Owner
Home Financials are based on the most recent Mortgage that was taken out on this home.Similar Homes in Bethlehem, PA
Home Values in the Area
Average Home Value in this Area
Purchase History
| Date | Type | Sale Price | Title Company |
|---|---|---|---|
| Deed | $315,000 | None Listed On Document | |
| Deed | $240,000 | None Available |
Mortgage History
| Date | Status | Loan Amount | Loan Type |
|---|---|---|---|
| Open | $263,156 | VA | |
| Closed | $260,000 | VA | |
| Previous Owner | $9,991 | New Conventional | |
| Previous Owner | $235,653 | FHA |
Property History
| Date | Event | Price | Change | Sq Ft Price |
|---|---|---|---|---|
| 06/30/2023 06/30/23 | Sold | $315,000 | -3.1% | $155 / Sq Ft |
| 05/30/2023 05/30/23 | Pending | -- | -- | -- |
| 05/18/2023 05/18/23 | For Sale | $325,000 | +35.4% | $160 / Sq Ft |
| 08/10/2021 08/10/21 | Sold | $240,000 | -4.0% | $167 / Sq Ft |
| 07/02/2021 07/02/21 | Pending | -- | -- | -- |
| 06/27/2021 06/27/21 | For Sale | $250,000 | -- | $174 / Sq Ft |
Tax History Compared to Growth
Tax History
| Year | Tax Paid | Tax Assessment Tax Assessment Total Assessment is a certain percentage of the fair market value that is determined by local assessors to be the total taxable value of land and additions on the property. | Land | Improvement |
|---|---|---|---|---|
| 2025 | $638 | $59,100 | $20,500 | $38,600 |
| 2024 | $4,308 | $59,100 | $20,500 | $38,600 |
| 2023 | $4,323 | $59,100 | $20,500 | $38,600 |
| 2022 | $4,282 | $59,100 | $20,500 | $38,600 |
| 2021 | $4,248 | $59,100 | $20,500 | $38,600 |
| 2020 | $4,253 | $59,100 | $20,500 | $38,600 |
| 2019 | $4,236 | $59,100 | $20,500 | $38,600 |
| 2018 | $4,152 | $59,100 | $20,500 | $38,600 |
| 2017 | $4,122 | $59,100 | $20,500 | $38,600 |
| 2016 | -- | $59,100 | $20,500 | $38,600 |
| 2015 | -- | $59,100 | $20,500 | $38,600 |
| 2014 | -- | $59,100 | $20,500 | $38,600 |
Agents Affiliated with this Home
-

Seller's Agent in 2023
Bobbi Bromley
BHHS Fox & Roach
(484) 510-0500
2 in this area
111 Total Sales
-

Seller Co-Listing Agent in 2023
Lisa Wright
BHHS Fox & Roach
(610) 248-4560
5 in this area
348 Total Sales
-
N
Buyer's Agent in 2023
Nicole Mulhearn
Coldwell Banker Hearthside
(610) 554-0419
3 in this area
34 Total Sales
-

Buyer Co-Listing Agent in 2023
Christopher Lawlor
Coldwell Banker Hearthside
(610) 465-5600
7 in this area
286 Total Sales
-

Seller's Agent in 2021
Kori Andralis-Erceg
BHHS Fox & Roach
(610) 533-6758
7 in this area
83 Total Sales
-

Buyer's Agent in 2021
Kanda Losch
BHHS Fox & Roach
(267) 664-3553
2 in this area
8 Total Sales
Map
Source: Greater Lehigh Valley REALTORS®
MLS Number: 717618
APN: M5SE2-4-11-0214
- 1225 Brentwood Ave
- 5331 Greenbriar Dr
- 4410 Greenfield Rd
- 4611 Nicole Ln
- 4421 Susan Dr
- 1434 Colgate Dr
- 6075 Airport Rd
- 1125 Bridle Path Rd
- 6080 Weaversville Rd
- 1069 Resolution Dr
- 4204 Maria Ln
- 1970 Rosewood Dr Unit Lot 6
- 6883 Gwenmawr Rd
- 2063 Cloverdale Rd
- 1231 Oakside Dr
- 1916 Stonington Rd
- 1559 Kelchner Rd
- 1336 Greenview Dr
- 7030 Oak Ln
- 1852 Pennsylvania Ave
