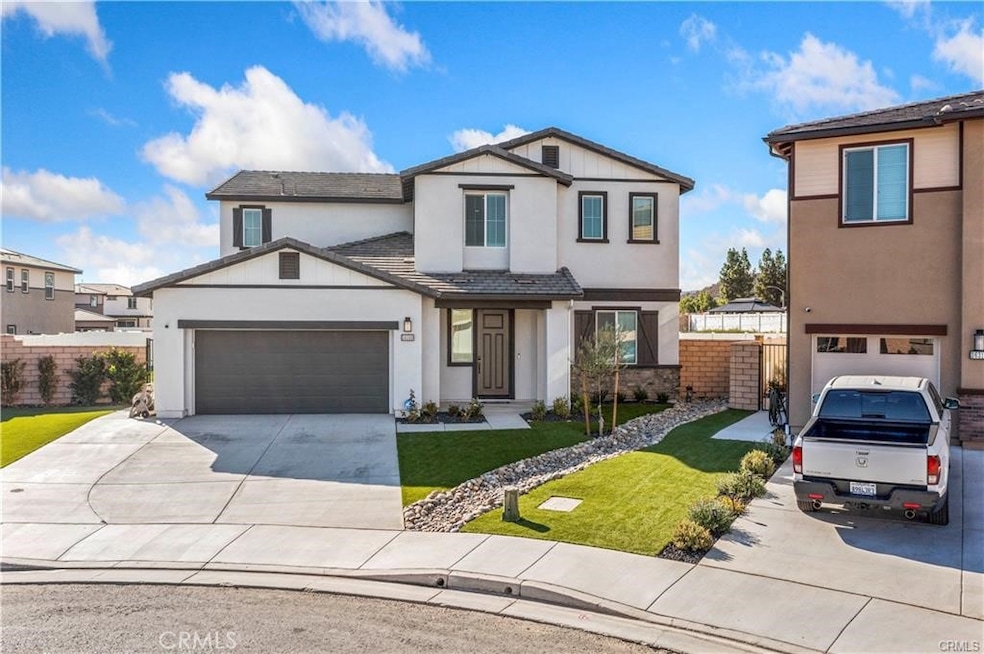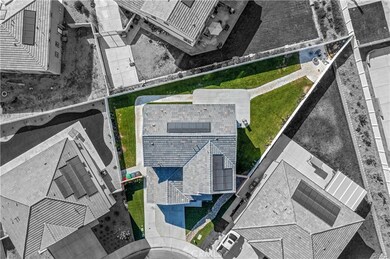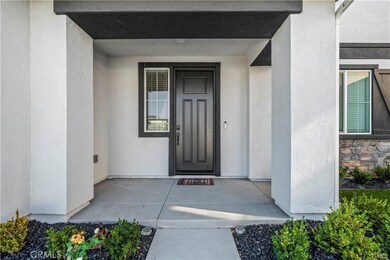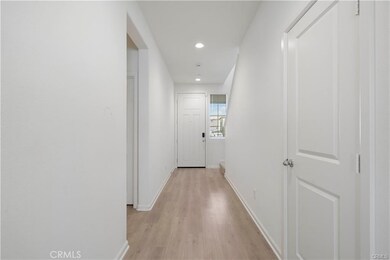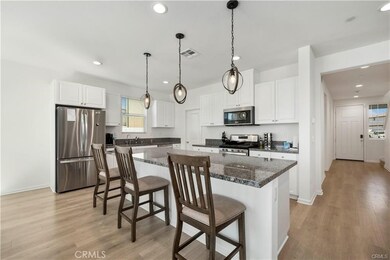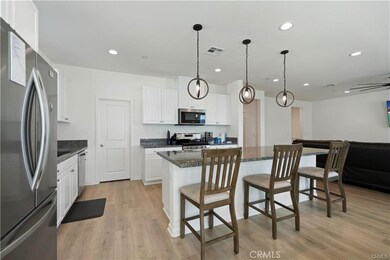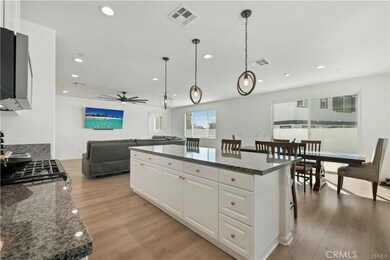36300 Firelight Cir Wildomar, CA 92595
Highlights
- Primary Bedroom Suite
- Mountain View
- Loft
- Open Floorplan
- Main Floor Bedroom
- Granite Countertops
About This Home
This beautifully upgraded cul-de-sac home offers 5 bedrooms, 3 full bathrooms, a spacious loft, and a dedicated bonus room, ideal for remote work, playroom, or home gym. With over 3,000sqft of open living space, it blends modern style with functionality. Step inside to light luxury vinyl plank floors, wide hallways, and an open-concept design that flows from the great room into the dining area and chef’s kitchen. The kitchen features granite countertops, white shaker cabinets, stainless steel appliances, a walk-in pantry, and a large island with pendant lighting and bar seating, perfect for gatherings. Downstairs offers a full bedroom and bathroom, while upstairs features a large loft, full laundry room with storage, and four additional bedrooms. The primary suite is a private retreat with a spacious layout, spa-like bath, dual sinks, walk-in shower, vanity area, and a large walk-in closet. The backyard is an entertainer’s dream with one of the largest lots in the neighborhood. It features a concrete patio, new sod lawn, fire pit area, and low-maintenance landscaping. Enjoy privacy and room to relax or entertain. Additional features include: Bonus room on main level, Tankless water heater, Energy-efficient features, Recessed lighting, Ceiling fans throughout, and 3-car attached garage Located in a quiet, desirable neighborhood close to parks, shopping, and schools, this turnkey home checks all the boxes. Don’t miss your chance!
Listing Agent
Performance Real Estate Brokerage Phone: 951-498-5379 License #01914085 Listed on: 09/29/2025

Home Details
Home Type
- Single Family
Est. Annual Taxes
- $13,862
Year Built
- Built in 2023
Lot Details
- 8,276 Sq Ft Lot
- Cul-De-Sac
- Vinyl Fence
- Lawn
- Back and Front Yard
Parking
- 3 Car Attached Garage
Home Design
- Entry on the 1st floor
- Tile Roof
Interior Spaces
- 3,053 Sq Ft Home
- 2-Story Property
- Open Floorplan
- Ceiling Fan
- Recessed Lighting
- Pendant Lighting
- Panel Doors
- Entryway
- Family Room Off Kitchen
- Living Room
- Dining Room
- Home Office
- Loft
- Mountain Views
Kitchen
- Open to Family Room
- Eat-In Kitchen
- Walk-In Pantry
- Gas Range
- Microwave
- Dishwasher
- Kitchen Island
- Granite Countertops
Flooring
- Carpet
- Vinyl
Bedrooms and Bathrooms
- 4 Bedrooms | 1 Main Level Bedroom
- Primary Bedroom Suite
- Walk-In Closet
- 3 Full Bathrooms
Laundry
- Laundry Room
- Washer and Gas Dryer Hookup
Home Security
- Carbon Monoxide Detectors
- Fire and Smoke Detector
Outdoor Features
- Concrete Porch or Patio
- Exterior Lighting
Location
- Suburban Location
Utilities
- Central Heating and Cooling System
- Natural Gas Connected
- Tankless Water Heater
- Cable TV Available
Listing and Financial Details
- Security Deposit $3,825
- 12-Month Minimum Lease Term
- Available 9/29/25
- Tax Lot 45
- Tax Tract Number 31667
- Assessor Parcel Number 380510037
Community Details
Overview
- Property has a Home Owners Association
Pet Policy
- Call for details about the types of pets allowed
- Pet Deposit $500
Map
Source: California Regional Multiple Listing Service (CRMLS)
MLS Number: SW25226804
APN: 380-510-037
- 36275 Firelight Cir
- 36224 Fieldstone Ct
- 36225 Beacon Light Way
- 36237 Sunset Ridge Ct
- 36303 Beacon Light Way
- 21827 Athea Way
- 32896 Starlight St
- 32928 Starlight St
- 32789 Starlight St
- 22677 Riverstone Cir
- 22053 Highland St
- 21834 Heliotrope Ln
- 21638 Grand Ave
- 36220 Madora Dr
- 36016 Frederick St
- 33249 Chert Ln
- 21567 Coral Rock Ln
- 22981 Nan St
- 22953 Delca Ln
- 32487 Meadow Glen Ct
- 32966 Virgo Way
- 21896 Gardena Ln
- 36034 Agape Ln
- 36347 Casita Ct
- 23307 Buena Ct
- 23195 Twinflower Ave
- 36519 Hasta Way
- 23088 Wing Elm Cir
- 37791 Bear View Cir
- 20813 Alameda Del Monte
- 24055 Clinton Keith Rd
- 35655 Capitola Ct
- 36101 Inland Valley Dr
- 20622 Anson Way
- 24094 Safiro Ct
- 38265 Birch Ct
- 24645 Saber Ct
- 24677 Tesoro Ct
- 36351 Elizabeth Ln
- 24641 Tesoro Ct
