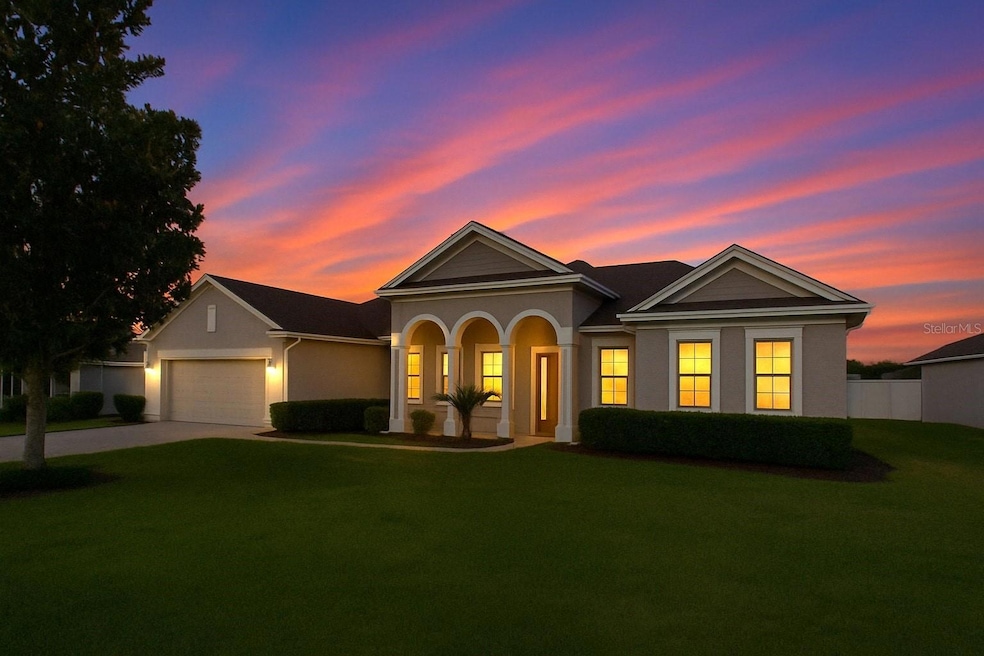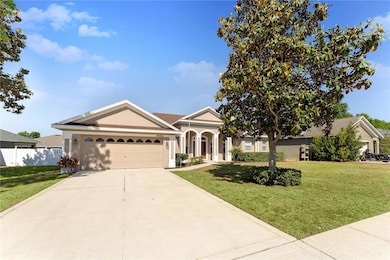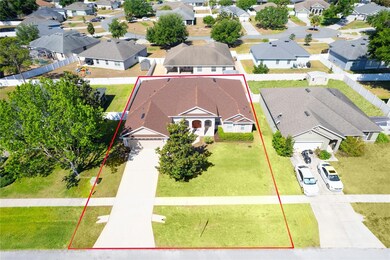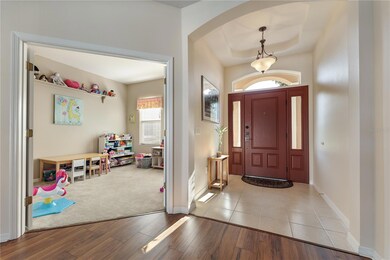36300 Grand Island Oaks Cir Grand Island, FL 32735
Estimated payment $2,406/month
Highlights
- High Ceiling
- Covered Patio or Porch
- Family Room Off Kitchen
- Home Office
- Breakfast Area or Nook
- 2 Car Attached Garage
About This Home
PRICE IMPROVED! Welcome to 36300 Grand Island Oaks Circle: a character filled, 1 story, 4 bedroom, 3 bathroom + den home and your chance to CAPITALIZE ON $0 DOWN SINCE THIS HOME IS USDA ELIGIBLE! This turnkey, spacious and stylish property is located in the midst of five of Central Florida’s most popular lakes, and just a short drive away from downtown Mount Dora, Leesburg, and Eustis.
This beautifully maintained home features soaring ceilings lined with 3 elegant tray ceilings throughout the interior. Enjoy two separate living areas complimented by sleek interior columns and 8' tall sliding glass doors that fill the space with natural light and open up to a massive (30’ x 15’ 8”) screened lanai with exterior sun shades—perfect for relaxing with a morning coffee or afternoon cocktail. All of this while overlooking your fully fenced backyard with plenty of room to play or garden.
This home’s next owners will enjoy peace of mind with a full home security system, monitored termite bait stations (with a TRANSFERABLE WARRANTY), metered irrigation, and a brand-new roof installed in July 2022! Other notable upgrades also include a hurricane safe garage door, new garbage disposal, and a new garage door opener, both replaced in ‘22.
The primary suite is a true retreat, offering an oversized layout and direct access to the screened lanai. It also features his-and-hers vanities, 2 walk in closets, a private water closet, a spacious garden tub, and an oversized walk-in shower. The home’s charm is undeniable, designed with beautiful interior and exterior columns, plant shelves, and art niches throughout.
This home also comes with a well-lit, enclosed den for your home office or play-room, as well as a private bedroom with its own en-suite bath and direct access to the back yard. The other guest bedrooms also have quick, easy access to the shared bathroom located in the hallway. Another great benefit to this home is certainly the well appointed laundry room, equipped with plenty of storage space, a utility sink, and a linen closet. This home’s kitchen includes plenty of recessed lighting, storage and even bar-stool seating at the peninsula that opens up to your living room and breakfast nook!
As a bonus, the owner is including newly purchased tile for the master and guest baths, ready for your finishing touch!
Don't miss the chance to see this stylish, move-in-ready gem packed with thoughtful details and timeless appeal. CALL US TODAY!
Listing Agent
REAL BROKER, LLC Brokerage Phone: 407.279.0038 License #3510648 Listed on: 04/18/2025

Home Details
Home Type
- Single Family
Est. Annual Taxes
- $3,408
Year Built
- Built in 2006
Lot Details
- 9,265 Sq Ft Lot
- East Facing Home
- Vinyl Fence
- Landscaped
- Level Lot
- Metered Sprinkler System
- Property is zoned R-6
HOA Fees
- $29 Monthly HOA Fees
Parking
- 2 Car Attached Garage
Home Design
- Slab Foundation
- Shingle Roof
- Block Exterior
- Stucco
Interior Spaces
- 2,570 Sq Ft Home
- 1-Story Property
- Tray Ceiling
- High Ceiling
- Ceiling Fan
- Recessed Lighting
- Window Treatments
- Sliding Doors
- Family Room Off Kitchen
- Combination Dining and Living Room
- Home Office
Kitchen
- Breakfast Area or Nook
- Eat-In Kitchen
- Range
- Recirculated Exhaust Fan
- Microwave
- Dishwasher
- Solid Wood Cabinet
- Disposal
Flooring
- Carpet
- Linoleum
- Laminate
- Tile
Bedrooms and Bathrooms
- 4 Bedrooms
- Split Bedroom Floorplan
- Walk-In Closet
- 3 Full Bathrooms
- Soaking Tub
Laundry
- Laundry Room
- Dryer
- Washer
Home Security
- Home Security System
- Pest Guard System
Outdoor Features
- Covered Patio or Porch
Utilities
- Central Heating and Cooling System
- Heat Pump System
- Thermostat
- Underground Utilities
- Electric Water Heater
- Septic Tank
- Phone Available
- Cable TV Available
Community Details
- Triad Association Management/Sherri Jackson Association, Phone Number (352) 602-4803
- Grand Island Oaks Ph 01 Subdivision
Listing and Financial Details
- Visit Down Payment Resource Website
- Tax Lot 41
- Assessor Parcel Number 32-18-26-0265-000-04100
Map
Home Values in the Area
Average Home Value in this Area
Tax History
| Year | Tax Paid | Tax Assessment Tax Assessment Total Assessment is a certain percentage of the fair market value that is determined by local assessors to be the total taxable value of land and additions on the property. | Land | Improvement |
|---|---|---|---|---|
| 2025 | $3,102 | $240,830 | -- | -- |
| 2024 | $3,102 | $240,830 | -- | -- |
| 2023 | $3,102 | $227,010 | $0 | $0 |
| 2022 | $2,920 | $220,400 | $0 | $0 |
| 2021 | $2,817 | $213,984 | $0 | $0 |
| 2020 | $2,949 | $211,030 | $0 | $0 |
| 2019 | $2,590 | $184,008 | $0 | $0 |
| 2018 | $2,475 | $180,578 | $0 | $0 |
| 2017 | $2,396 | $176,864 | $0 | $0 |
| 2016 | $2,758 | $160,064 | $0 | $0 |
| 2015 | $2,605 | $144,051 | $0 | $0 |
| 2014 | $2,492 | $135,191 | $0 | $0 |
Property History
| Date | Event | Price | List to Sale | Price per Sq Ft | Prior Sale |
|---|---|---|---|---|---|
| 09/08/2025 09/08/25 | Price Changed | $399,900 | -1.5% | $156 / Sq Ft | |
| 04/18/2025 04/18/25 | For Sale | $405,900 | +64.0% | $158 / Sq Ft | |
| 04/11/2019 04/11/19 | Sold | $247,500 | 0.0% | $96 / Sq Ft | View Prior Sale |
| 03/03/2019 03/03/19 | Pending | -- | -- | -- | |
| 02/28/2019 02/28/19 | For Sale | $247,500 | -- | $96 / Sq Ft |
Purchase History
| Date | Type | Sale Price | Title Company |
|---|---|---|---|
| Warranty Deed | $247,500 | Attorney | |
| Interfamily Deed Transfer | -- | Attorney | |
| Interfamily Deed Transfer | -- | Attorney | |
| Interfamily Deed Transfer | -- | None Available | |
| Special Warranty Deed | $167,500 | Attorney | |
| Trustee Deed | -- | Attorney | |
| Trustee Deed | -- | Attorney | |
| Warranty Deed | -- | None Available | |
| Warranty Deed | $276,300 | Attorney |
Mortgage History
| Date | Status | Loan Amount | Loan Type |
|---|---|---|---|
| Open | $249,494 | USDA | |
| Previous Owner | $54,800 | Stand Alone Second | |
| Previous Owner | $219,200 | Purchase Money Mortgage |
Source: Stellar MLS
MLS Number: O6299939
APN: 32-18-26-0265-000-04100
- 36341 Terra Ct
- 36341 Grand Island Oaks Cir
- 13146 Orange Ave
- 36211 Cherry Ave
- 13222 Orange Ave
- 13104 Orange Ave
- 36310 Cavalier Ct
- 36134 Sand Rd Unit 150
- 36126 Plum Ave Unit 315
- 36130 Citrus Blvd
- 13218 Lemon Ave
- 36135 Pine Rd
- 13048 Lemon Ave
- 36052 Cherry Ave
- 12906 Scout Ct
- 13152 Grape Ave
- 13222 Grape Ave Unit 207
- 36014 Cherry Ave Unit 90
- 13305 Gulfwind Ct
- 36731 Tropical Wind Ln
- 36126 Plum Ave Unit 315
- 3055 Zander Dr
- 12023 Indian Grass Way
- 12023 Indian Grass Way
- 12019 Indian Grass Way
- 12019 Indian Grass Way
- 35685 Rose Moss Ave
- 35681 Rose Moss Ave
- 35665 Rose Moss Ave
- 2651 Waterview Dr
- 116 Highland Dr Unit 915
- 119 N Lake Dr Unit 808
- 117 N Lake Dr Unit 806
- 115 N Lake Dr Unit 804
- 113 Hill Cir Unit 405
- 185 Millwood Rd Unit 286
- 169 Hibiscus Dr Unit 85
- 11606 Huggins St
- 1715 Lakewood Ave
- 1711 Lakewood Ave






