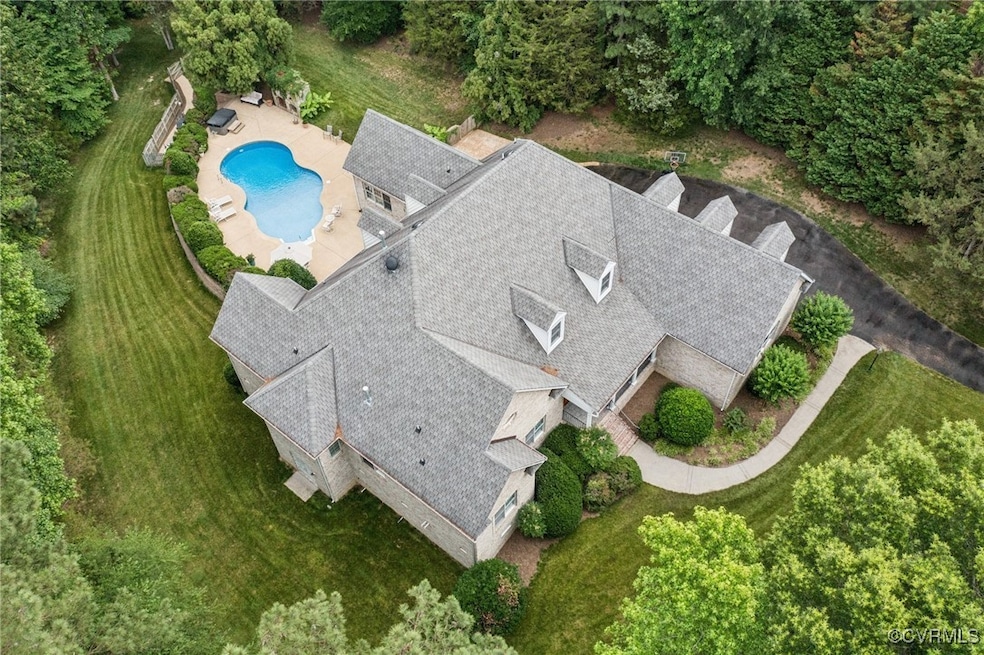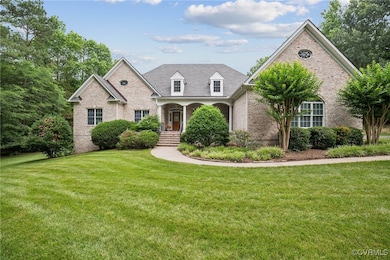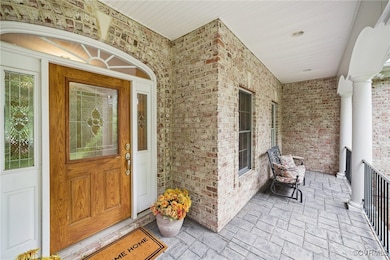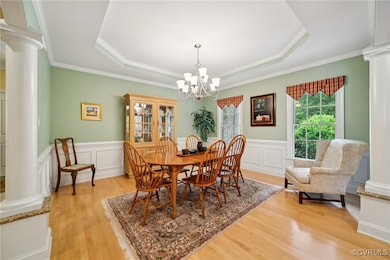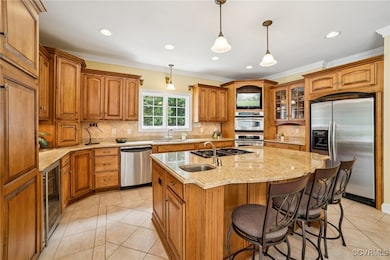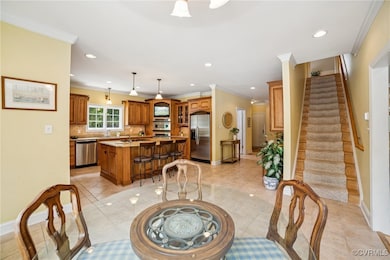
3631 Cannon Ridge Ct Midlothian, VA 23113
Robious NeighborhoodEstimated payment $7,518/month
Highlights
- Barn
- Heated In Ground Pool
- Deck
- James River High School Rated A-
- Two Primary Bedrooms
- Vaulted Ceiling
About This Home
Welcome to 3631 Cannon Ridge Ct. Open the door to a breathtaking view straight through to the perfectly curated backyard—complete with a covered patio, heated pool, and stone fireplace—setting the tone for the resort-style living that awaits. Tucked away on just under 2 acres in the exclusive Clarkes Forge neighborhood, this all-brick custom home offers over 5,000 sqft of maintenance-free finished living space, with over 3,200 sqft on the first floor alone. This home features three main-level primary bedrooms, each w walk-in closets and ensuite baths. The gourmet kitchen boasts marble countertops, an oversized island w bar seating, double ovens, wine fridge, pantry, & eat-in space, and flows into the living room with recessed lighting anchored by a gas stone fireplace. Dining room with tray ceiling & exquisite crown molding, office/bonus room with vaulted ceiling, and a large mudroom w generous storage space complete the main level. Upstairs includes a fourth bedroom and full bath, plus a media room, game room, and bonus room, along with 1,540 sqft of walk-in attic space, already framed and stubbed-in for plumbing & wiring — offering endless expansion potential. Step outside to your private oasis featuring a heated in-ground pool, hot tub, wood-burning stone fireplace w pizza oven, multiple patios, covered outdoor dining, & lush, mature landscaping w irrigation. This incredible home sits on THE premier lot, in one of central Virginia's premier neighborhoods: located in the rear of the cul-de-sac, it backs to over 40 acres of undeveloped land, creating unmatched privacy and a peaceful, natural setting. Additional highlights include a 3+car garage (800+ sqft), whole-house generator, security system, detached shed w copper roof & 2nd level storage, additional shed, under-the-house storage, kayak rack, & a new pool liner. Also included are 3-zone HVAC & two water heaters—all replaced within the last 4 years. Offering turnkey luxury, thoughtful design, & ultimate privacy, this home is resort living at its very finest.
Listing Agent
Samson Properties Brokerage Email: dsamson@samsonproperties.net License #0225263490 Listed on: 06/17/2025

Home Details
Home Type
- Single Family
Est. Annual Taxes
- $7,510
Year Built
- Built in 2004
Lot Details
- 1.93 Acre Lot
- Cul-De-Sac
- Back Yard Fenced
- Landscaped
- Level Lot
- Sprinkler System
- Zoning described as R40
HOA Fees
- $54 Monthly HOA Fees
Parking
- 3 Car Direct Access Garage
- Rear-Facing Garage
- Garage Door Opener
- Driveway
Home Design
- Transitional Architecture
- Brick Exterior Construction
- Shingle Roof
- Composition Roof
Interior Spaces
- 5,017 Sq Ft Home
- 1-Story Property
- Wet Bar
- Built-In Features
- Bookcases
- Crown Molding
- Tray Ceiling
- Vaulted Ceiling
- Recessed Lighting
- 2 Fireplaces
- Wood Burning Fireplace
- Stone Fireplace
- Gas Fireplace
- Mud Room
- Separate Formal Living Room
- Workshop
Kitchen
- Eat-In Kitchen
- Built-In Double Oven
- Gas Cooktop
- Stove
- Down Draft Cooktop
- Microwave
- Ice Maker
- Dishwasher
- Wine Cooler
- Kitchen Island
- Granite Countertops
- Disposal
Flooring
- Wood
- Partially Carpeted
- Ceramic Tile
Bedrooms and Bathrooms
- 5 Bedrooms
- Double Master Bedroom
- En-Suite Primary Bedroom
- Walk-In Closet
- 4 Full Bathrooms
- Hydromassage or Jetted Bathtub
Basement
- Crawl Space
- Basement Storage
Home Security
- Home Security System
- Fire and Smoke Detector
Pool
- Heated In Ground Pool
- Outdoor Pool
- Spa
- Pool Equipment or Cover
Outdoor Features
- Deck
- Patio
- Exterior Lighting
- Shed
- Outbuilding
- Front Porch
Schools
- Robious Elementary And Middle School
- James River High School
Farming
- Barn
Utilities
- Forced Air Zoned Heating and Cooling System
- Heating System Uses Natural Gas
- Generator Hookup
- Power Generator
- Water Heater
Listing and Financial Details
- Tax Lot 6
- Assessor Parcel Number 736-72-54-15-600-000
Community Details
Overview
- Clarkes Forge Subdivision
- Maintained Community
Amenities
- Common Area
Map
Home Values in the Area
Average Home Value in this Area
Tax History
| Year | Tax Paid | Tax Assessment Tax Assessment Total Assessment is a certain percentage of the fair market value that is determined by local assessors to be the total taxable value of land and additions on the property. | Land | Improvement |
|---|---|---|---|---|
| 2025 | $8,246 | $923,700 | $227,900 | $695,800 |
| 2024 | $8,246 | $834,500 | $217,900 | $616,600 |
| 2023 | $6,689 | $735,000 | $202,300 | $532,700 |
| 2022 | $6,519 | $708,600 | $202,300 | $506,300 |
| 2021 | $6,666 | $699,000 | $202,300 | $496,700 |
| 2020 | $6,546 | $689,000 | $192,300 | $496,700 |
| 2019 | $6,546 | $689,000 | $192,300 | $496,700 |
| 2018 | $6,546 | $689,000 | $192,300 | $496,700 |
| 2017 | $6,575 | $684,900 | $188,200 | $496,700 |
| 2016 | $6,962 | $725,200 | $192,900 | $532,300 |
| 2015 | $6,771 | $705,300 | $192,900 | $512,400 |
| 2014 | $6,673 | $695,100 | $192,900 | $502,200 |
Property History
| Date | Event | Price | List to Sale | Price per Sq Ft |
|---|---|---|---|---|
| 10/10/2025 10/10/25 | Pending | -- | -- | -- |
| 10/03/2025 10/03/25 | Price Changed | $1,299,900 | -13.3% | $259 / Sq Ft |
| 06/20/2025 06/20/25 | For Sale | $1,500,000 | -- | $299 / Sq Ft |
Purchase History
| Date | Type | Sale Price | Title Company |
|---|---|---|---|
| Warranty Deed | $145,000 | -- | |
| Warranty Deed | $135,500 | -- |
Mortgage History
| Date | Status | Loan Amount | Loan Type |
|---|---|---|---|
| Previous Owner | $104,500 | Credit Line Revolving |
About the Listing Agent

I'm an expert real estate agent with Clocktower Realty Group in Richmond, VA and the nearby area, providing home-buyers and sellers with professional, responsive and attentive real estate services. Want an agent who'll really listen to what you want in a home? Need an agent who knows how to effectively market your home so it sells? Give me a call! I'm eager to help and would love to talk to you.
Rhonda's Other Listings
Source: Central Virginia Regional MLS
MLS Number: 2516989
APN: 736-72-54-15-600-000
- 3626 Seaford Crossing Dr
- 3628 Seaford Crossing Dr
- 3506 Seaford Crossing Dr
- 3400 Hemmingstone Ct
- 3530 Old Gun Rd W
- 3901 Bircham Loop
- 4307 Wilcot Dr
- 3805 Solebury Place
- 12213 Capwell Dr
- 3820 Reeds Landing Cir
- 3437 Kendal Crossing Terrace
- 11240 Turnley Ln
- 13327 Ellerton Terrace
- 12931 River Hills Dr
- 13637 Langford Dr
- 3010 Middlewood Rd
- 2735 Swanhurst Dr
- 12602 Foxstone Ct
- 10760 Cherokee Rd
- 14142 Riverdowns North Terrace
