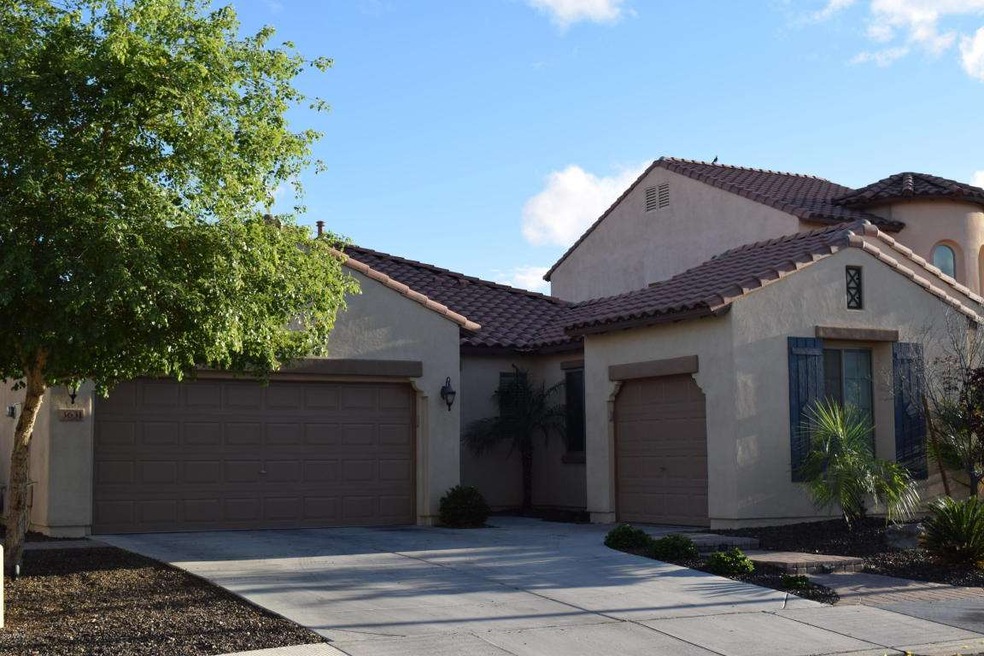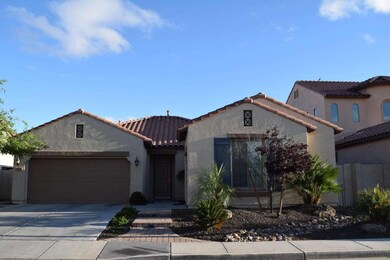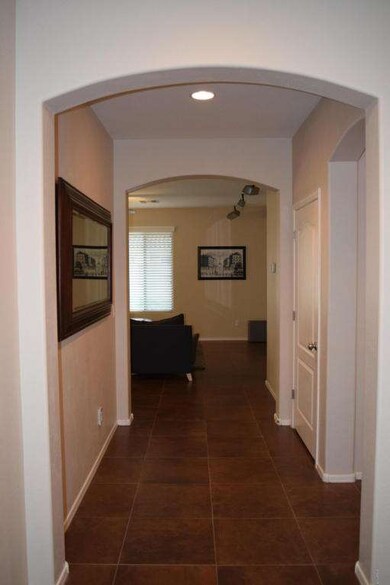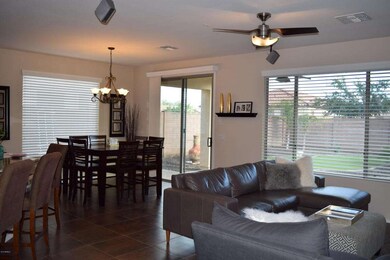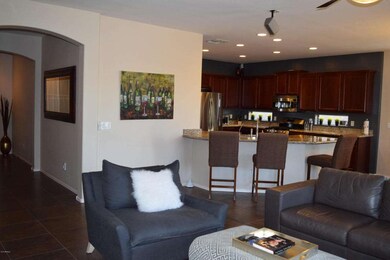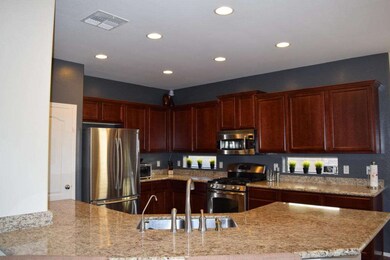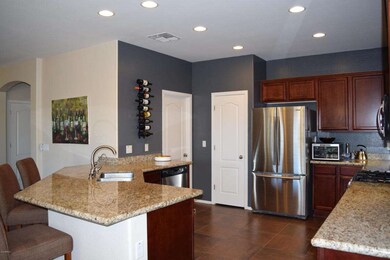
3631 E Powell Place Chandler, AZ 85249
South Chandler NeighborhoodHighlights
- Outdoor Fireplace
- Granite Countertops
- Double Pane Windows
- Audrey & Robert Ryan Elementary School Rated A
- Covered Patio or Porch
- Dual Vanity Sinks in Primary Bathroom
About This Home
As of October 2016This charming and one-of-a-kind single story home located in a cul de sac has a split floor plan with a spacious great room open to the dining room and kitchen perfect for entertaining. The home offers many upgraded features including 20” tile throughout most of the home, upgraded carpet and pad in bedrooms, wooden blinds, stainless steel appliances, cherry cabinets and granite counter tops. The large master bedroom includes a walk-in closet and bathroom with dual sink vanity, separate shower and bathtub. Huge backyard features a fireplace, paver patio and synthetic grass. Home is walking distance to Ryan Elementary School as well as community and city parks. Do not miss out on this opportunity to own a home in the very desirable Old Stone Ranch Community!
Last Agent to Sell the Property
DPR Realty LLC License #SA562103000 Listed on: 04/13/2016

Home Details
Home Type
- Single Family
Est. Annual Taxes
- $2,014
Year Built
- Built in 2009
Lot Details
- 7,500 Sq Ft Lot
- Desert faces the front and back of the property
- Block Wall Fence
- Artificial Turf
- Sprinklers on Timer
HOA Fees
- $82 Monthly HOA Fees
Parking
- 3 Car Garage
- Garage Door Opener
Home Design
- Wood Frame Construction
- Tile Roof
- Stucco
Interior Spaces
- 1,722 Sq Ft Home
- 1-Story Property
- Ceiling Fan
- Fireplace
- Double Pane Windows
- Low Emissivity Windows
Kitchen
- Breakfast Bar
- Built-In Microwave
- Kitchen Island
- Granite Countertops
Flooring
- Carpet
- Tile
Bedrooms and Bathrooms
- 3 Bedrooms
- 2 Bathrooms
- Dual Vanity Sinks in Primary Bathroom
- Bathtub With Separate Shower Stall
Outdoor Features
- Covered Patio or Porch
- Outdoor Fireplace
Schools
- Audrey & Robert Ryan Elementary School
- Willie & Coy Payne Jr. High Middle School
- Perry High School
Utilities
- Refrigerated Cooling System
- Heating System Uses Natural Gas
- Water Filtration System
- Water Softener
- High Speed Internet
- Cable TV Available
Listing and Financial Details
- Tax Lot 250
- Assessor Parcel Number 304-75-182
Community Details
Overview
- Association fees include ground maintenance
- Vision Community Mgm Association, Phone Number (480) 759-4945
- Built by Shea Homes
- Old Stone Ranch Phase 3 Subdivision
Recreation
- Community Playground
- Bike Trail
Ownership History
Purchase Details
Home Financials for this Owner
Home Financials are based on the most recent Mortgage that was taken out on this home.Purchase Details
Home Financials for this Owner
Home Financials are based on the most recent Mortgage that was taken out on this home.Purchase Details
Home Financials for this Owner
Home Financials are based on the most recent Mortgage that was taken out on this home.Similar Homes in Chandler, AZ
Home Values in the Area
Average Home Value in this Area
Purchase History
| Date | Type | Sale Price | Title Company |
|---|---|---|---|
| Warranty Deed | $310,000 | First Arizona Title Agency | |
| Warranty Deed | $304,000 | Security Title Agency Inc | |
| Warranty Deed | $224,949 | First American Title Ins Co | |
| Warranty Deed | -- | First American Title Ins Co |
Mortgage History
| Date | Status | Loan Amount | Loan Type |
|---|---|---|---|
| Open | $248,000 | New Conventional | |
| Previous Owner | $288,800 | New Conventional | |
| Previous Owner | $188,600 | New Conventional | |
| Previous Owner | $191,206 | New Conventional |
Property History
| Date | Event | Price | Change | Sq Ft Price |
|---|---|---|---|---|
| 10/27/2016 10/27/16 | Sold | $310,000 | -2.8% | $180 / Sq Ft |
| 09/16/2016 09/16/16 | Pending | -- | -- | -- |
| 09/14/2016 09/14/16 | Price Changed | $319,000 | +1.3% | $185 / Sq Ft |
| 09/14/2016 09/14/16 | For Sale | $315,000 | +3.6% | $183 / Sq Ft |
| 06/02/2016 06/02/16 | Sold | $304,000 | -1.6% | $177 / Sq Ft |
| 04/21/2016 04/21/16 | Price Changed | $309,000 | -4.6% | $179 / Sq Ft |
| 04/13/2016 04/13/16 | For Sale | $324,000 | -- | $188 / Sq Ft |
Tax History Compared to Growth
Tax History
| Year | Tax Paid | Tax Assessment Tax Assessment Total Assessment is a certain percentage of the fair market value that is determined by local assessors to be the total taxable value of land and additions on the property. | Land | Improvement |
|---|---|---|---|---|
| 2025 | $2,529 | $32,473 | -- | -- |
| 2024 | $2,477 | $30,926 | -- | -- |
| 2023 | $2,477 | $42,010 | $8,400 | $33,610 |
| 2022 | $2,391 | $31,800 | $6,360 | $25,440 |
| 2021 | $2,499 | $30,310 | $6,060 | $24,250 |
| 2020 | $2,487 | $28,450 | $5,690 | $22,760 |
| 2019 | $2,393 | $25,800 | $5,160 | $20,640 |
| 2018 | $2,316 | $24,820 | $4,960 | $19,860 |
| 2017 | $2,160 | $24,080 | $4,810 | $19,270 |
| 2016 | $2,070 | $23,480 | $4,690 | $18,790 |
| 2015 | $2,014 | $21,900 | $4,380 | $17,520 |
Agents Affiliated with this Home
-
Ninos Lazar

Seller's Agent in 2016
Ninos Lazar
Investar Real Estate Specialists
(877) 717-5050
21 Total Sales
-
My Lisa Vu
M
Seller's Agent in 2016
My Lisa Vu
DPR Realty
(480) 926-2727
1 in this area
7 Total Sales
-
Ester Kuo

Buyer's Agent in 2016
Ester Kuo
Realty One Group
(480) 730-3315
5 in this area
26 Total Sales
Map
Source: Arizona Regional Multiple Listing Service (ARMLS)
MLS Number: 5427778
APN: 304-75-182
- 3556 E Bartlett Place
- 3809 E Lynx Place
- 3840 E San Mateo Way
- 3852 E Bartlett Way
- 3943 E San Carlos Place
- 3332 E Powell Place
- 4640 S Big Horn Dr
- 3654 E San Pedro Place
- 5122 S Miller Place
- 4630 S Amethyst Dr
- 3173 E Canyon Way
- 3591 E Coconino Dr
- 4132 E Nolan Place
- 4124 E Mead Way
- 5330 S Big Horn Place
- 4150 E Beechnut Place
- 3219 E Mahogany Place
- 4178 S White Dr
- 3806 E Taurus Place
- 2994 E Mahogany Place
