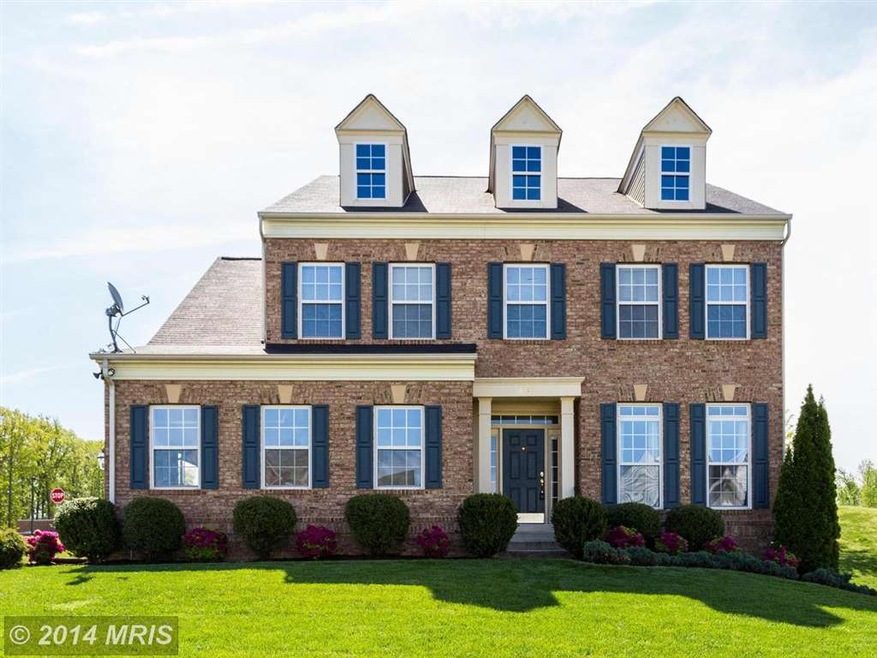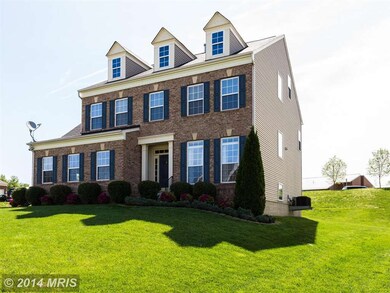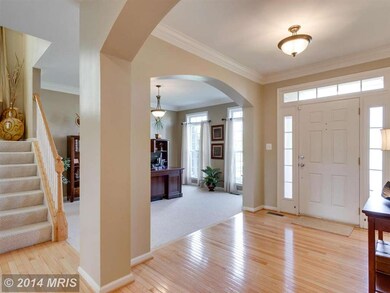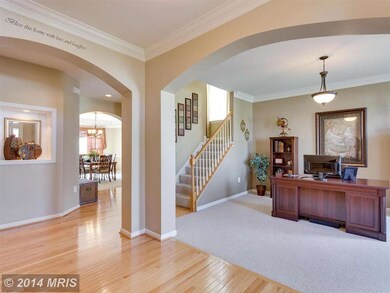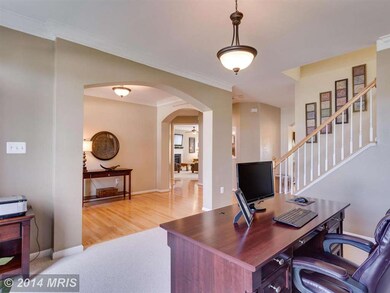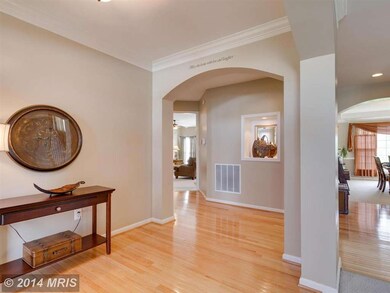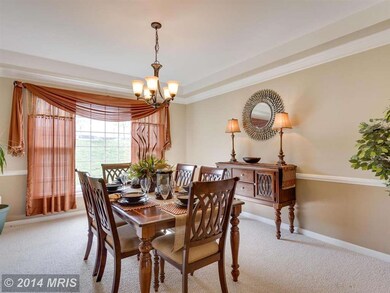
3631 Expedition Dr Triangle, VA 22172
Highlights
- Colonial Architecture
- Wood Flooring
- 2 Fireplaces
- Premium Lot
- Loft
- Upgraded Countertops
About This Home
As of July 2014Absolutely stunning four level, Brick Front Colonial feat. 5 bedrooms and four full baths! Decorated w/ Class, and move in ready! KIT feat. granite, breakfast bar and eat in space, gas cooktop and double oven. Huge Mstr Suite w/ gas fireplace and luxury bath. Fourth Level feat loft/sitting area and fifth bedroom! Formal dining room and Den/Library, Side Load Garage and premium corner lot!
Home Details
Home Type
- Single Family
Est. Annual Taxes
- $5,108
Year Built
- Built in 2005
Lot Details
- 0.39 Acre Lot
- Landscaped
- Premium Lot
- Corner Lot
- Sprinkler System
- Property is zoned R4
HOA Fees
- $57 Monthly HOA Fees
Parking
- 2 Car Attached Garage
- Side Facing Garage
- Garage Door Opener
- Off-Street Parking
Home Design
- Colonial Architecture
- Slab Foundation
- Asphalt Roof
- Brick Front
Interior Spaces
- Property has 3 Levels
- Chair Railings
- Crown Molding
- Ceiling height of 9 feet or more
- Ceiling Fan
- Recessed Lighting
- 2 Fireplaces
- Fireplace With Glass Doors
- Screen For Fireplace
- Fireplace Mantel
- Gas Fireplace
- Double Pane Windows
- Low Emissivity Windows
- Window Treatments
- Window Screens
- Sliding Doors
- Six Panel Doors
- Entrance Foyer
- Family Room Off Kitchen
- Living Room
- Dining Room
- Den
- Loft
- Game Room
- Wood Flooring
- Washer and Dryer Hookup
Kitchen
- Breakfast Area or Nook
- Eat-In Kitchen
- Built-In Double Oven
- Cooktop
- Microwave
- Ice Maker
- Dishwasher
- Upgraded Countertops
- Disposal
Bedrooms and Bathrooms
- 5 Bedrooms
- En-Suite Primary Bedroom
- En-Suite Bathroom
- 4.5 Bathrooms
Finished Basement
- Heated Basement
- Basement Fills Entire Space Under The House
- Connecting Stairway
- Sump Pump
- Basement with some natural light
Home Security
- Monitored
- Motion Detectors
- Fire and Smoke Detector
Utilities
- Forced Air Zoned Heating and Cooling System
- Programmable Thermostat
- Natural Gas Water Heater
Community Details
- Built by STANLEY MARTIN
- Lionsfield Valley Subdivision, Excelsior Floorplan
Listing and Financial Details
- Tax Lot 29
- Assessor Parcel Number 239555
Ownership History
Purchase Details
Home Financials for this Owner
Home Financials are based on the most recent Mortgage that was taken out on this home.Purchase Details
Home Financials for this Owner
Home Financials are based on the most recent Mortgage that was taken out on this home.Purchase Details
Home Financials for this Owner
Home Financials are based on the most recent Mortgage that was taken out on this home.Similar Homes in the area
Home Values in the Area
Average Home Value in this Area
Purchase History
| Date | Type | Sale Price | Title Company |
|---|---|---|---|
| Warranty Deed | $448,000 | -- | |
| Deed | $355,000 | Old Republic National Title | |
| Special Warranty Deed | $546,362 | -- |
Mortgage History
| Date | Status | Loan Amount | Loan Type |
|---|---|---|---|
| Open | $413,457 | VA | |
| Closed | $457,632 | VA | |
| Previous Owner | $349,768 | VA | |
| Previous Owner | $355,000 | VA | |
| Previous Owner | $437,050 | New Conventional |
Property History
| Date | Event | Price | Change | Sq Ft Price |
|---|---|---|---|---|
| 12/01/2024 12/01/24 | Rented | $3,795 | 0.0% | -- |
| 11/25/2024 11/25/24 | Under Contract | -- | -- | -- |
| 11/08/2024 11/08/24 | Price Changed | $3,795 | -2.7% | $1 / Sq Ft |
| 11/01/2024 11/01/24 | For Rent | $3,900 | +30.0% | -- |
| 10/17/2022 10/17/22 | Rented | $3,000 | 0.0% | -- |
| 10/07/2022 10/07/22 | Under Contract | -- | -- | -- |
| 09/16/2022 09/16/22 | For Rent | $3,000 | 0.0% | -- |
| 09/15/2022 09/15/22 | Under Contract | -- | -- | -- |
| 08/15/2022 08/15/22 | For Rent | $3,000 | 0.0% | -- |
| 01/01/2022 01/01/22 | Rented | $3,000 | 0.0% | -- |
| 12/15/2021 12/15/21 | Under Contract | -- | -- | -- |
| 10/15/2021 10/15/21 | For Rent | $3,000 | +13.2% | -- |
| 02/17/2017 02/17/17 | Rented | $2,650 | 0.0% | -- |
| 02/15/2017 02/15/17 | Under Contract | -- | -- | -- |
| 01/06/2017 01/06/17 | For Rent | $2,650 | 0.0% | -- |
| 07/21/2014 07/21/14 | Sold | $448,000 | -2.6% | $108 / Sq Ft |
| 06/11/2014 06/11/14 | Pending | -- | -- | -- |
| 06/03/2014 06/03/14 | Price Changed | $459,900 | -2.1% | $110 / Sq Ft |
| 05/08/2014 05/08/14 | For Sale | $469,900 | +4.9% | $113 / Sq Ft |
| 05/07/2014 05/07/14 | Off Market | $448,000 | -- | -- |
| 05/07/2014 05/07/14 | For Sale | $469,900 | -- | $113 / Sq Ft |
Tax History Compared to Growth
Tax History
| Year | Tax Paid | Tax Assessment Tax Assessment Total Assessment is a certain percentage of the fair market value that is determined by local assessors to be the total taxable value of land and additions on the property. | Land | Improvement |
|---|---|---|---|---|
| 2025 | $6,072 | $651,400 | $219,600 | $431,800 |
| 2024 | $6,072 | $610,600 | $207,200 | $403,400 |
| 2023 | $6,323 | $607,700 | $205,200 | $402,500 |
| 2022 | $6,564 | $582,400 | $195,400 | $387,000 |
| 2021 | $6,190 | $507,800 | $170,100 | $337,700 |
| 2020 | $7,280 | $469,700 | $157,600 | $312,100 |
| 2019 | $6,938 | $447,600 | $150,100 | $297,500 |
| 2018 | $5,344 | $442,600 | $148,700 | $293,900 |
| 2017 | $5,314 | $431,300 | $144,300 | $287,000 |
| 2016 | $5,334 | $437,200 | $145,800 | $291,400 |
| 2015 | $4,958 | $434,400 | $144,300 | $290,100 |
| 2014 | $4,958 | $397,100 | $131,300 | $265,800 |
Agents Affiliated with this Home
-
Christy Margoupis

Seller's Agent in 2024
Christy Margoupis
BHHS PenFed (actual)
(571) 247-1974
112 Total Sales
-
Amanda Blalock
A
Seller Co-Listing Agent in 2024
Amanda Blalock
BHHS PenFed (actual)
(540) 226-0740
4 Total Sales
-
Kindra Hughes
K
Buyer's Agent in 2024
Kindra Hughes
BHHS PenFed (actual)
(540) 701-5686
8 Total Sales
-
Laura Lamb

Seller's Agent in 2022
Laura Lamb
Samson Properties
(703) 615-9184
60 Total Sales
-
Tony Lee

Buyer's Agent in 2022
Tony Lee
BHHS PenFed (actual)
(717) 380-3732
16 Total Sales
-
Dale Brundage

Seller's Agent in 2017
Dale Brundage
Real Property Management Pros
(703) 965-5381
2 in this area
60 Total Sales
Map
Source: Bright MLS
MLS Number: 1002983106
APN: 8288-02-0498
- 4054 Sapling Way
- 19007 Red Oak Ln
- 18933 Barnette Cir
- 18820 Kerill Rd
- 3629 Stonewall Manor Dr
- 3589 Clinton Ross Ct
- 18822 Kerill Rd
- 18905 Rosings Way
- 3562 Clinton Ross Ct
- 18820 Fuller Heights Rd
- 18776 Pier Trail Dr
- 19176 Potomac Crest Dr
- 18550 Kerill Rd
- 18318 Sharon Rd
- 3508 Germainia Ct
- 18559 Old Triangle Rd
- 19190 Cardinal Heights Rd
- 18518 Old Triangle Rd
- 3224 Lost Pond Ct
- 3404 Holly Cir
